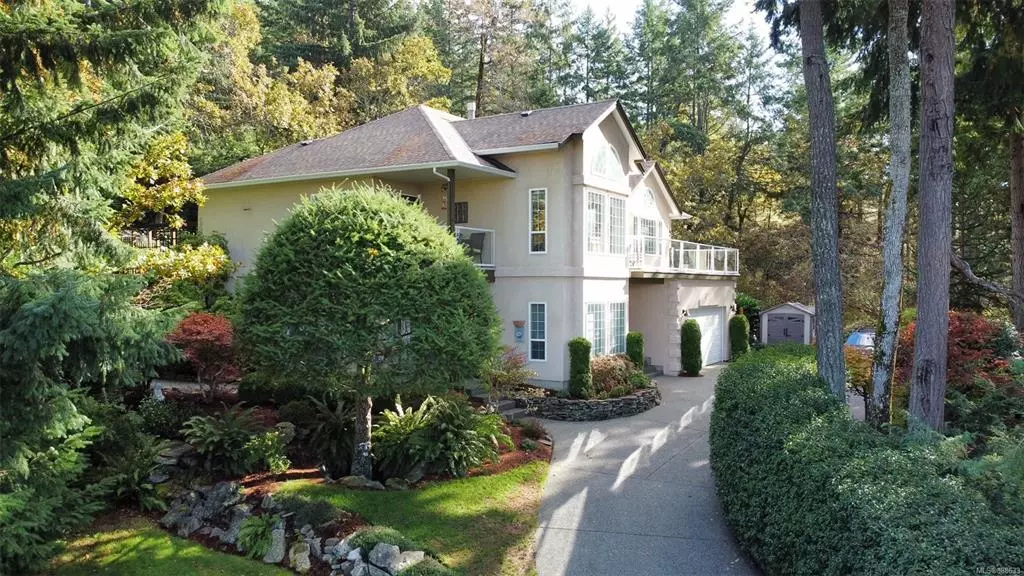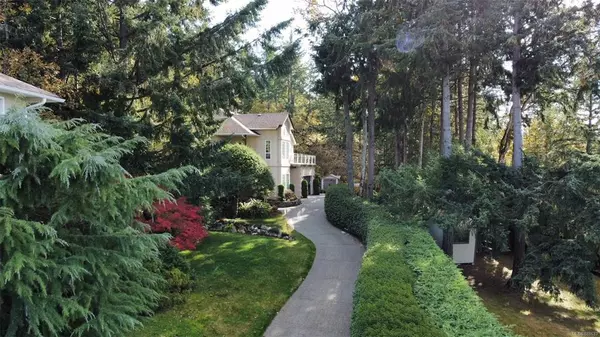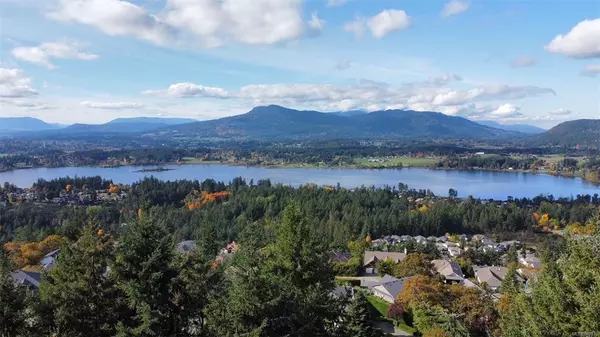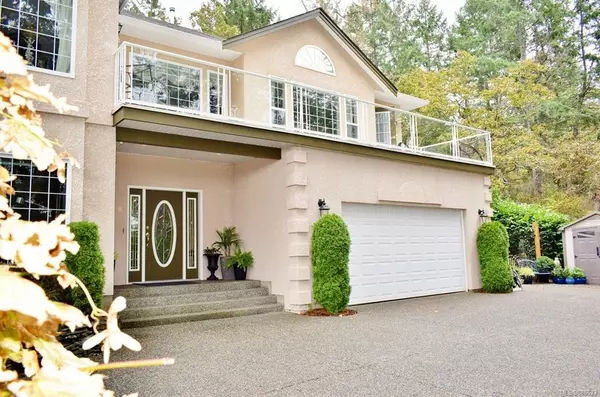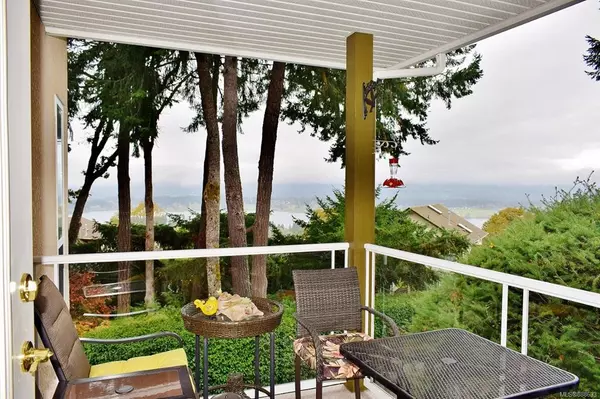$1,150,000
$1,150,000
For more information regarding the value of a property, please contact us for a free consultation.
6088 Kaspa Rd Duncan, BC V9L 4B8
4 Beds
3 Baths
3,263 SqFt
Key Details
Sold Price $1,150,000
Property Type Single Family Home
Sub Type Single Family Detached
Listing Status Sold
Purchase Type For Sale
Square Footage 3,263 sqft
Price per Sqft $352
MLS Listing ID 888633
Sold Date 02/24/22
Style Ground Level Entry With Main Up
Bedrooms 4
Rental Info Unrestricted
Year Built 1997
Annual Tax Amount $5,364
Tax Year 2021
Lot Size 0.310 Acres
Acres 0.31
Property Description
This 2 story, one-owner, executive home is located at the top of the Properties in Maple Bay with stunning, sweeping lake and valley views. Built by JBL to impeccable standards, this 4-bedroom, 3-bathroom home has 9ft ceilings and has been meticulously cared for with timeless decorating flair both in the home and throughout the garden. The open concept main floor has a dining area with a coffered ceiling and living deck with fabulous views and an adjoining kitchen with a walkout patio off the kitchen BBQs and entertaining. Downstairs has plenty of room for a well-appointed nanny suite with two bedrooms and a separate entrance. Outside, this property has been manicured and lovingly cared-for. If it is flowers or a veg garden you are looking for, you will not be disappointed! The property backs on to the Tzouhalem Trail system and the Municipal Forest Reserve - privacy is assured! This is truly a special home that offers unmatched privacy and close proximity to trails and nature.
Location
Province BC
County North Cowichan, Municipality Of
Area Du East Duncan
Direction North
Rooms
Other Rooms Greenhouse
Basement Finished
Main Level Bedrooms 2
Kitchen 1
Interior
Heating Heat Pump, Natural Gas
Cooling Air Conditioning
Flooring Mixed
Fireplaces Number 1
Fireplaces Type Gas
Equipment Central Vacuum
Fireplace 1
Appliance F/S/W/D
Laundry In House
Exterior
Exterior Feature Balcony/Deck, Balcony/Patio, Garden, Low Maintenance Yard, Sprinkler System
Garage Spaces 1.0
Utilities Available Cable To Lot, Electricity To Lot, Garbage, Phone Available, Recycling
View Y/N 1
View Mountain(s), Valley, Lake
Roof Type Fibreglass Shingle
Total Parking Spaces 2
Building
Lot Description Curb & Gutter, Easy Access, Family-Oriented Neighbourhood, Hillside, Landscaped, Marina Nearby, Near Golf Course, No Through Road, Park Setting, Private, Quiet Area, Recreation Nearby, Shopping Nearby, Southern Exposure
Building Description Stucco, Ground Level Entry With Main Up
Faces North
Foundation Poured Concrete
Sewer Sewer Connected
Water Municipal
Architectural Style California
Additional Building Potential
Structure Type Stucco
Others
Restrictions Building Scheme,Restrictive Covenants
Tax ID 023-549-068
Ownership Freehold
Acceptable Financing Must Be Paid Off
Listing Terms Must Be Paid Off
Pets Allowed Aquariums, Birds, Caged Mammals, Cats, Dogs
Read Less
Want to know what your home might be worth? Contact us for a FREE valuation!

Our team is ready to help you sell your home for the highest possible price ASAP
Bought with Engel & Volkers Vancouver Island


