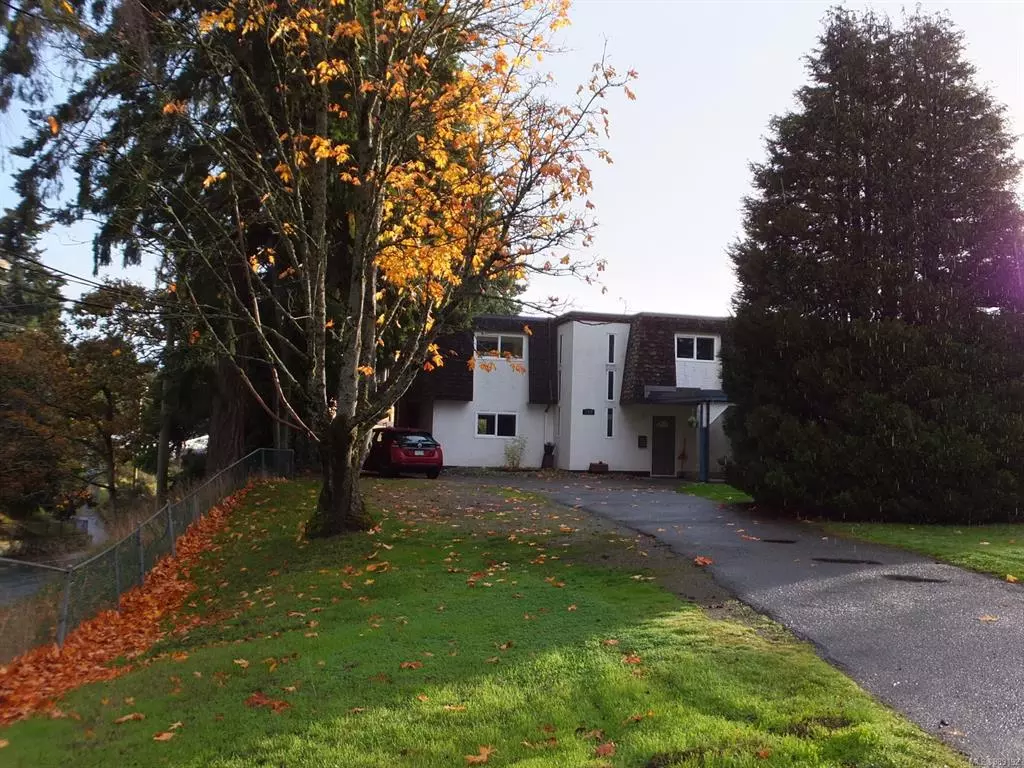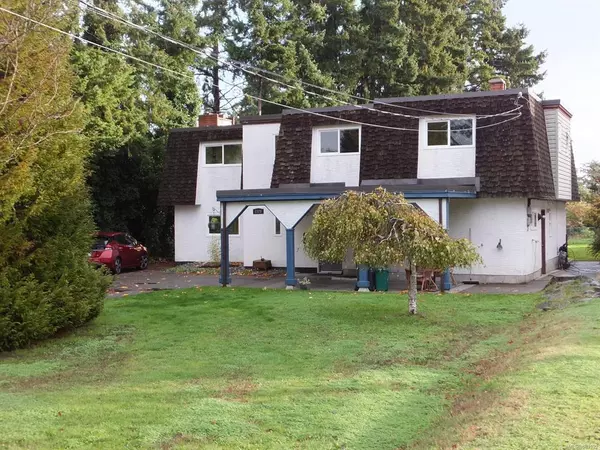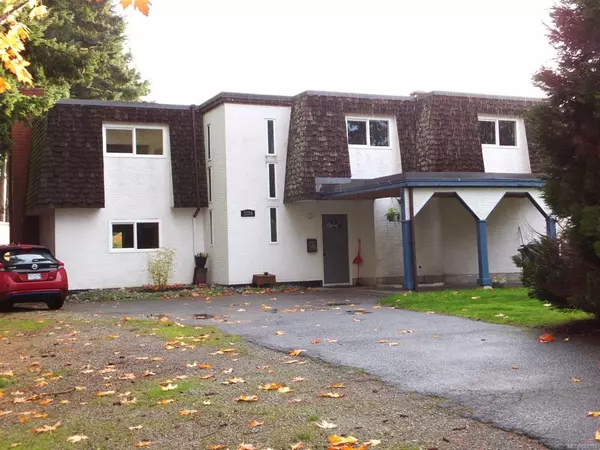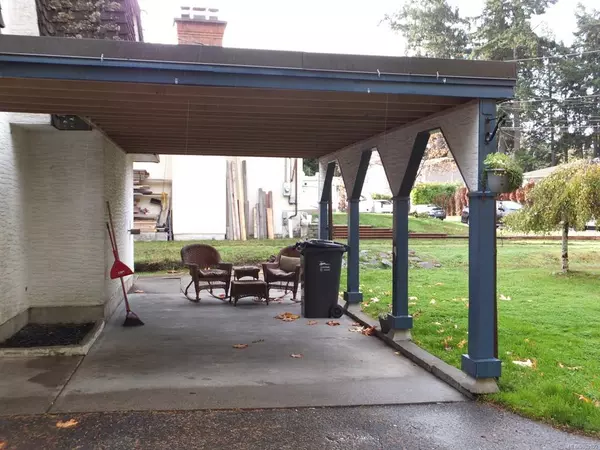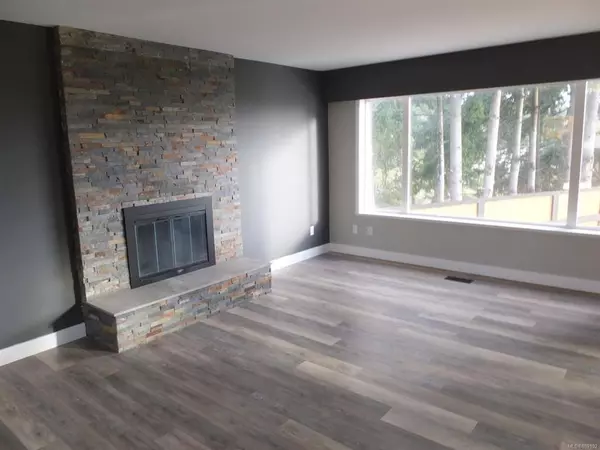$955,000
$899,000
6.2%For more information regarding the value of a property, please contact us for a free consultation.
3329 Wickheim Rd Colwood, BC V9C 1V4
4 Beds
3 Baths
2,398 SqFt
Key Details
Sold Price $955,000
Property Type Single Family Home
Sub Type Single Family Detached
Listing Status Sold
Purchase Type For Sale
Square Footage 2,398 sqft
Price per Sqft $398
MLS Listing ID 889192
Sold Date 12/10/21
Style Main Level Entry with Upper Level(s)
Bedrooms 4
Rental Info Unrestricted
Year Built 1968
Annual Tax Amount $3,562
Tax Year 2021
Lot Size 0.330 Acres
Acres 0.33
Lot Dimensions 75 ft wide x 180 ft deep
Property Description
Beautifully Updated Family Home...One Block from Sangster Elementary, Close to Dunsmuir Middle School, and up above the Esquimalt Lagoon. Large 1/3 of An Acre Level Garden Property with long range Ocean, City & Mountain Views from the Oversized Entertainment Sundeck. Currently Configured as a 4 Bedroom Home (one down) with Large Rec Room, Large 2nd Kitchen, & Generous Workshop Area on the Lower Level. Was previously configured as a Two Bedroom Inlaw Suite. Stainless Kitchen & Laundry Appliances Included. Lovely Updated Baths, Gorgeous Vinyl Plank & Tile flooring, New Membrane Roof in 2016, Windows mostly New in 2016, Gas Furnace, New Gas Hot Water Tank in April of 2021. Septic Tanks Pumped Out in Oct. 2018. Septic Tanks and Septic Field were Indicated as Replaced New a Couple of Years Before Sellers Purchase in 2014. Please note that the Irregular Shape Lot Size Areas are Taken from the B.C. Assessment Authority. Please Verify all Sizes and Measures to Personal Satisfaction.
Location
Province BC
County Capital Regional District
Area Co Lagoon
Zoning R1
Direction Southwest
Rooms
Other Rooms Storage Shed
Basement Finished
Main Level Bedrooms 3
Kitchen 2
Interior
Interior Features Dining Room, Workshop
Heating Forced Air, Natural Gas
Cooling None
Flooring Linoleum, Tile, Vinyl, Wood
Fireplaces Number 2
Fireplaces Type Family Room, Living Room
Fireplace 1
Window Features Aluminum Frames,Vinyl Frames
Appliance Dishwasher, F/S/W/D
Laundry In House
Exterior
Exterior Feature Balcony/Patio, Fencing: Partial
Carport Spaces 1
View Y/N 1
View City, Mountain(s), Ocean
Roof Type Membrane
Total Parking Spaces 3
Building
Lot Description Corner, Cul-de-sac, Family-Oriented Neighbourhood, Landscaped, Level, Recreation Nearby, Rectangular Lot
Building Description Insulation All,Stucco, Main Level Entry with Upper Level(s)
Faces Southwest
Foundation Poured Concrete
Sewer Septic System
Water Municipal
Additional Building Potential
Structure Type Insulation All,Stucco
Others
Restrictions Restrictive Covenants
Tax ID 004-716-035
Ownership Freehold
Acceptable Financing Purchaser To Finance
Listing Terms Purchaser To Finance
Pets Description Aquariums, Birds, Caged Mammals, Cats, Dogs
Read Less
Want to know what your home might be worth? Contact us for a FREE valuation!

Our team is ready to help you sell your home for the highest possible price ASAP
Bought with Engel & Volkers Vancouver Island


