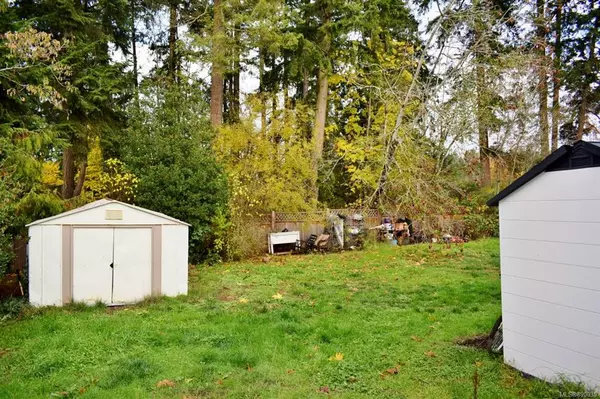$799,000
$780,000
2.4%For more information regarding the value of a property, please contact us for a free consultation.
1711 Glen Rd Cowichan Bay, BC V0R 1N1
4 Beds
2 Baths
2,154 SqFt
Key Details
Sold Price $799,000
Property Type Single Family Home
Sub Type Single Family Detached
Listing Status Sold
Purchase Type For Sale
Square Footage 2,154 sqft
Price per Sqft $370
MLS Listing ID 890035
Sold Date 02/15/22
Style Split Entry
Bedrooms 4
Rental Info Unrestricted
Year Built 1973
Annual Tax Amount $3,224
Tax Year 2021
Lot Size 8,712 Sqft
Acres 0.2
Property Sub-Type Single Family Detached
Property Description
Situated in the seaside community of Cowichan Bay on a .20 acre level lot backing on to a wooded green space, this split entry, 2,154 Sq. Ft. family home has a great deal to offer. With 4 bedrooms and 2 bathrooms plus a large family room on the lower level, there is room for everyone and the layout lends well to potential for additional accommodation. Just a few features include updated kitchen and bathrooms, sunny BBQ deck, natural gas forced air furnace, 2 fireplaces, big fenced yard and there is even room to park your RV or boat. Located in a quiet and friendly neighbourhood, walking distance to the ocean, marina, restaurants and shops and a short drive to all amenities, as well as an easy commute to Victoria, this home is a must see.
Location
Province BC
County Cowichan Valley Regional District
Area Du Cowichan Bay
Zoning R3
Direction Southwest
Rooms
Other Rooms Storage Shed
Basement Finished, Full, Walk-Out Access
Main Level Bedrooms 2
Kitchen 1
Interior
Heating Forced Air, Natural Gas
Cooling None
Flooring Carpet, Laminate, Linoleum, Mixed, Tile
Fireplaces Number 2
Fireplaces Type Family Room, Living Room, Wood Burning
Fireplace 1
Appliance Dishwasher, F/S/W/D
Laundry In House
Exterior
Exterior Feature Balcony/Patio, Fencing: Full, Garden
Carport Spaces 2
Utilities Available Cable Available, Electricity Available, Garbage, Natural Gas Available, Phone Available, Recycling
Roof Type Fibreglass Shingle
Total Parking Spaces 3
Building
Lot Description Marina Nearby, Private, Quiet Area, Recreation Nearby, Shopping Nearby
Building Description Frame Wood,Glass,Insulation: Ceiling,Insulation: Walls,Stucco & Siding, Split Entry
Faces Southwest
Foundation Poured Concrete
Sewer Sewer Connected
Water Regional/Improvement District
Additional Building Potential
Structure Type Frame Wood,Glass,Insulation: Ceiling,Insulation: Walls,Stucco & Siding
Others
Restrictions Other
Tax ID 002-705-761
Ownership Freehold
Acceptable Financing Purchaser To Finance
Listing Terms Purchaser To Finance
Pets Allowed Aquariums, Birds, Caged Mammals, Cats, Dogs
Read Less
Want to know what your home might be worth? Contact us for a FREE valuation!

Our team is ready to help you sell your home for the highest possible price ASAP
Bought with Engel & Volkers Vancouver Island





