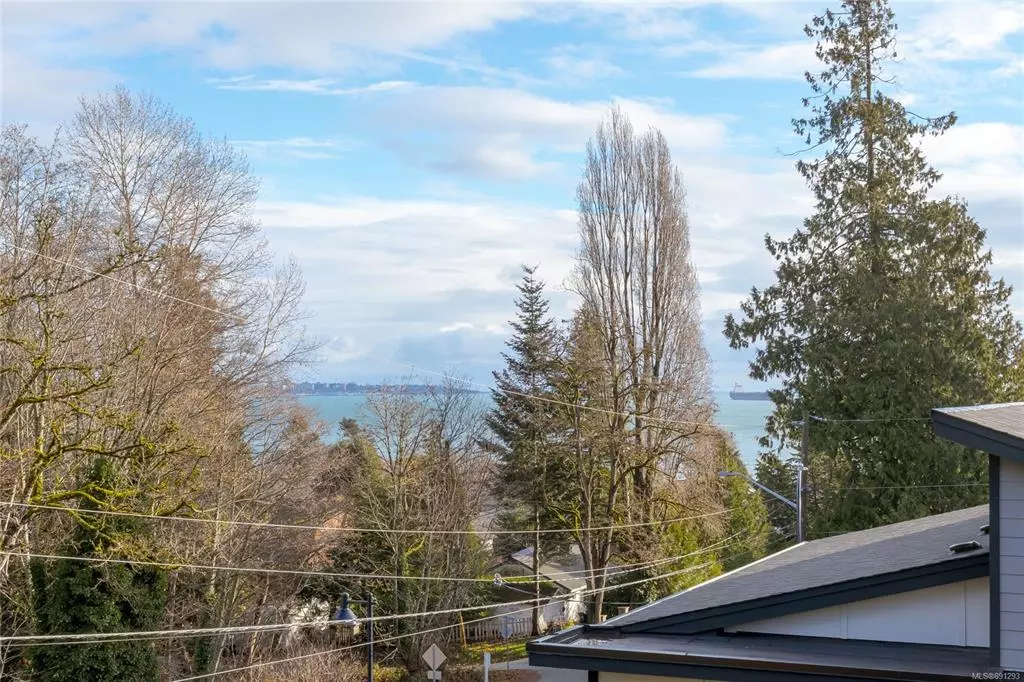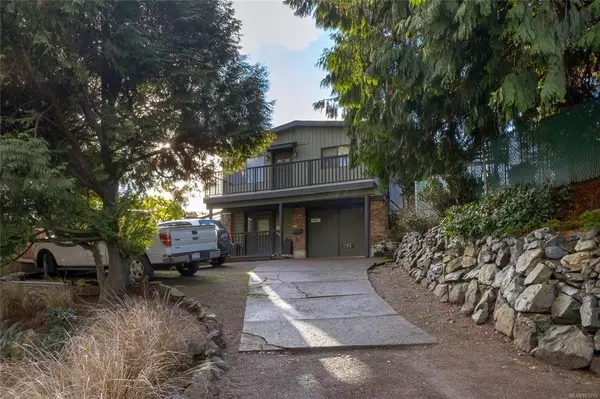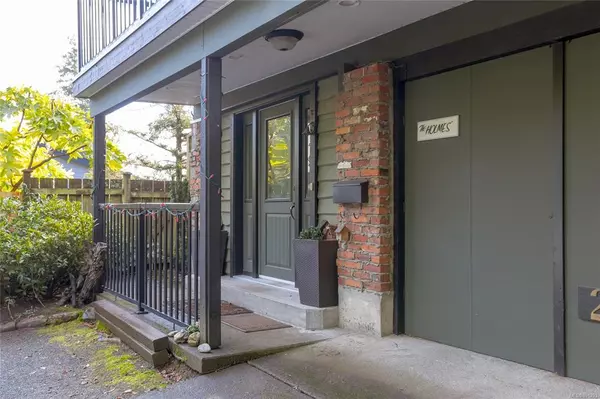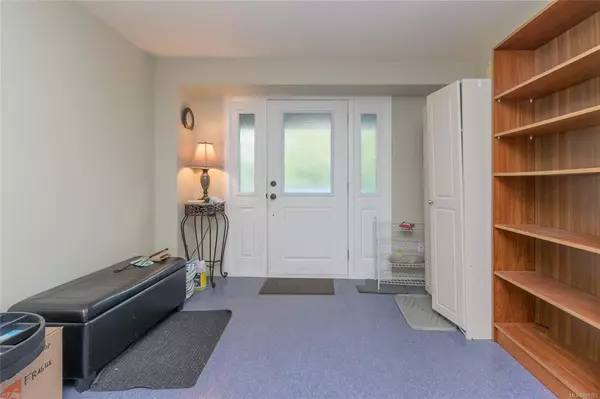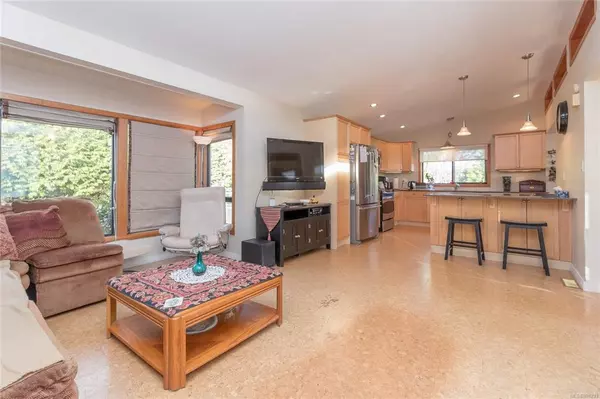$959,000
$800,000
19.9%For more information regarding the value of a property, please contact us for a free consultation.
261 Lagoon Rd Colwood, BC V9C 1Y3
3 Beds
2 Baths
1,581 SqFt
Key Details
Sold Price $959,000
Property Type Single Family Home
Sub Type Single Family Detached
Listing Status Sold
Purchase Type For Sale
Square Footage 1,581 sqft
Price per Sqft $606
MLS Listing ID 891293
Sold Date 02/11/22
Style Main Level Entry with Upper Level(s)
Bedrooms 3
Year Built 1976
Annual Tax Amount $3,930
Tax Year 2021
Lot Size 9,147 Sqft
Acres 0.21
Property Description
Charming home nestled in desirable Esquimalt Lagoon and just steps from all that beach life has to offer! The two-level residence offers 2 beds & den, 1 full bath & W/C and comes equipped with relaxed living spaces. Entertain in the thoughtfully remodelled kitchen with stainless-steel appliances, upgraded countertops and beautiful cabinetry. Capture those ocean glimpses from both the kitchen and dining area. Youll find the recreation room, workshop and ample storage on the lower level. The pretty and tranquil garden is perfect for curling up with a good book, tending to your vegetable patch, rose garden or chasing children on the lawn. The outdoor patio space is an ideal hub for al fresco entertaining. In close proximity to the beach, hiking trails, nature, parks, schools, great shopping, restaurants, grocery stores, cafes and shopping malls. Every convenience is just minutes away. Live the West Coast lifestyle.
Location
Province BC
County Capital Regional District
Area Co Lagoon
Direction Northeast
Rooms
Basement Partially Finished
Main Level Bedrooms 3
Kitchen 1
Interior
Interior Features Eating Area, Soaker Tub, Vaulted Ceiling(s), Workshop
Heating Forced Air, Natural Gas
Cooling None
Flooring Wood
Appliance Dishwasher, F/S/W/D
Laundry In House
Exterior
Exterior Feature Balcony/Patio
Roof Type Fibreglass Shingle,Other
Total Parking Spaces 2
Building
Lot Description Private, Rectangular Lot
Building Description Frame Wood,Wood, Main Level Entry with Upper Level(s)
Faces Northeast
Foundation Poured Concrete
Sewer Septic System
Water Municipal
Architectural Style West Coast
Structure Type Frame Wood,Wood
Others
Tax ID 000-055-735
Ownership Freehold
Pets Description Aquariums, Birds, Caged Mammals, Cats, Dogs
Read Less
Want to know what your home might be worth? Contact us for a FREE valuation!

Our team is ready to help you sell your home for the highest possible price ASAP
Bought with Engel & Volkers Vancouver Island


