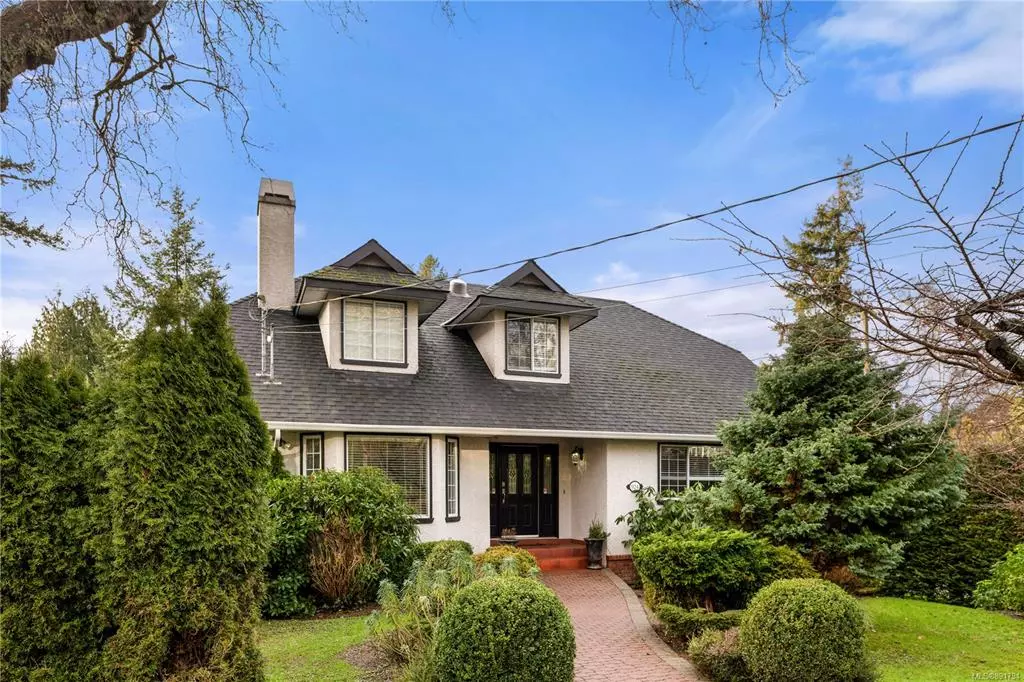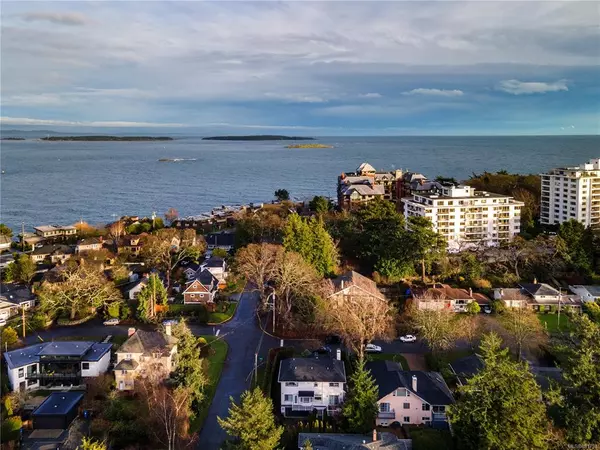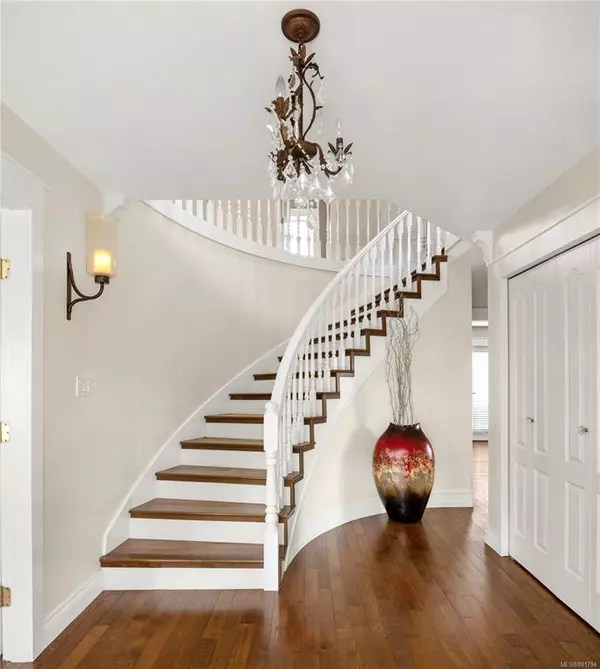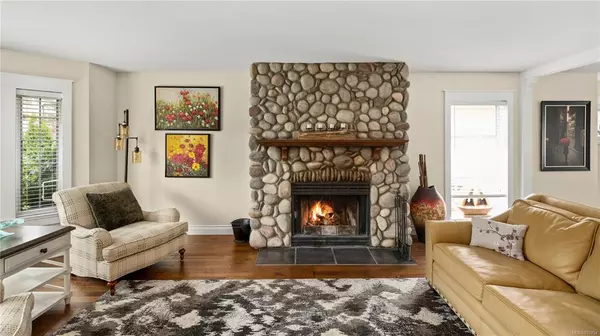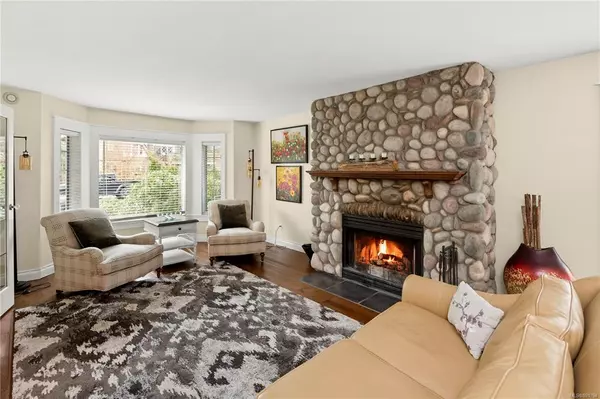$2,210,000
$2,200,000
0.5%For more information regarding the value of a property, please contact us for a free consultation.
924 Deal St Oak Bay, BC V8S 5G3
4 Beds
4 Baths
3,407 SqFt
Key Details
Sold Price $2,210,000
Property Type Single Family Home
Sub Type Single Family Detached
Listing Status Sold
Purchase Type For Sale
Square Footage 3,407 sqft
Price per Sqft $648
MLS Listing ID 891794
Sold Date 03/16/22
Style Main Level Entry with Lower/Upper Lvl(s)
Bedrooms 4
Rental Info Unrestricted
Year Built 1992
Annual Tax Amount $8,224
Tax Year 2021
Lot Size 6,098 Sqft
Acres 0.14
Property Description
A beautiful South Oak Bay home located on a quiet cul-de-sac steps away from the ocean and Victoria Golf Course. The grand entrance leads you into this 3,407 sq/ft home with a flexible floor plan. You will find a well-appointed updated kitchen that flows into the dining and living room on the main floor. A stunning river rock fireplace mantle provides a cozy space to sit soft in the living room. Laundry room, office and powder room complete this level. Upstairs, offers three well-sized bedrooms and a three-piece bathroom. The primary bedroom with an updated ensuite is equipped with heated floors, a jacuzzi tub and a walk-in shower. Two walk-in closets complete this room. The lower level has the ideal space for a media, play, or hobby room. This level also comes with an additional bedroom, a Three-piece bathroom and access to the proper two-car garage. A truly unique offering in the heart of South Oak Bay.
Location
Province BC
County Capital Regional District
Area Ob South Oak Bay
Zoning SF
Direction East
Rooms
Basement Finished, Walk-Out Access, With Windows
Kitchen 1
Interior
Interior Features Breakfast Nook, Closet Organizer, Dining Room, French Doors, Jetted Tub, Storage, Winding Staircase, Workshop
Heating Baseboard, Electric, Natural Gas
Cooling None
Flooring Carpet, Tile, Wood
Fireplaces Number 2
Fireplaces Type Electric, Family Room, Insert, Living Room, Wood Burning
Fireplace 1
Window Features Bay Window(s),Blinds,Garden Window(s),Insulated Windows,Window Coverings
Laundry In House
Exterior
Exterior Feature Balcony/Patio, Fencing: Partial
Garage Spaces 2.0
Roof Type Fibreglass Shingle
Handicap Access Ground Level Main Floor
Total Parking Spaces 5
Building
Lot Description Corner, Cul-de-sac, Level, Near Golf Course, Private, Rectangular Lot
Building Description Frame Wood,Insulation: Ceiling,Insulation: Walls,Stucco, Main Level Entry with Lower/Upper Lvl(s)
Faces East
Foundation Poured Concrete
Sewer Sewer To Lot
Water Municipal
Structure Type Frame Wood,Insulation: Ceiling,Insulation: Walls,Stucco
Others
Tax ID 017-276-799
Ownership Freehold
Pets Allowed Aquariums, Birds, Caged Mammals, Cats, Dogs
Read Less
Want to know what your home might be worth? Contact us for a FREE valuation!

Our team is ready to help you sell your home for the highest possible price ASAP
Bought with Royal LePage Coast Capital - Chatterton


