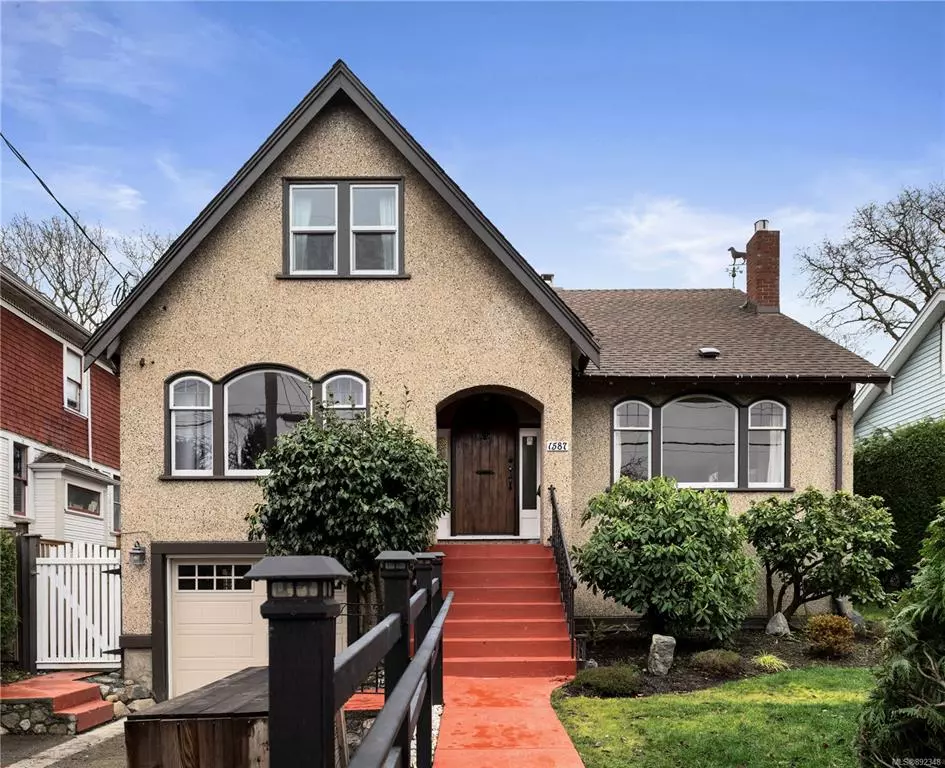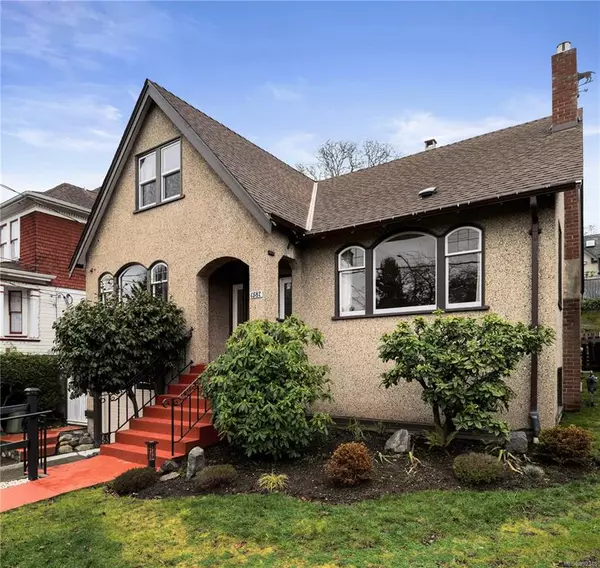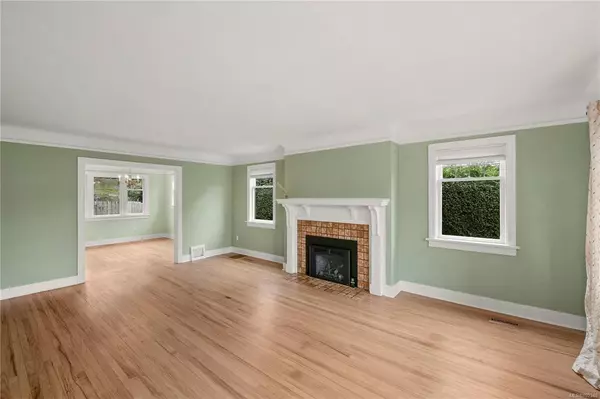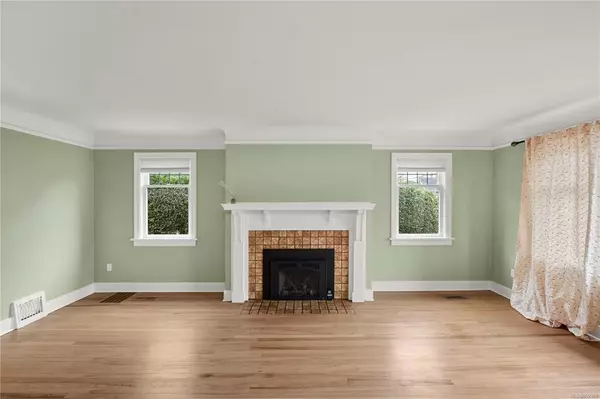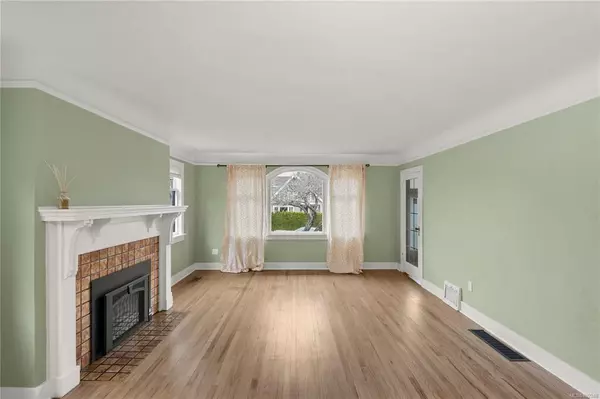$1,550,000
$1,550,000
For more information regarding the value of a property, please contact us for a free consultation.
1587 Monterey Ave Oak Bay, BC V8R 5V3
4 Beds
3 Baths
2,693 SqFt
Key Details
Sold Price $1,550,000
Property Type Single Family Home
Sub Type Single Family Detached
Listing Status Sold
Purchase Type For Sale
Square Footage 2,693 sqft
Price per Sqft $575
MLS Listing ID 892348
Sold Date 03/18/22
Style Main Level Entry with Lower/Upper Lvl(s)
Bedrooms 4
Rental Info Unrestricted
Year Built 1938
Annual Tax Amount $5,951
Tax Year 2021
Lot Size 6,098 Sqft
Acres 0.14
Lot Dimensions 50 ft wide x 120 ft deep
Property Description
Welcome to 1587 Monterey Ave! This charming 4 bed 3 bath 1938 Oak Bay home is steps away from the village and amenities. The highly regarded school catchment and close proximity to beaches, parks, and the Victoria Golf Club provide an exceptional family oriented lifestyle. On the main floor, you will find the master bedroom and a well appointed 4 piece bathroom. The updated kitchen includes quartz countertops, SS appliances, and an eat-in bar. The kitchen leads into a beautiful and bright formal dining room. The living room has plenty of natural light and a gas fireplace. Upstairs includes 2 bedrooms, flex space, kitchenette, and an updated bathroom featuring a glass shower and soaker tub. The basement has great potential for in-law accommodation with 1 bed, 1 bath, kitchenette and additional recreation or media space. The East facing backyard has a tiered patio that spans over 650 sq ft and provides the perfect oasis for the sun drenched summer months. New perimeter drains in 2021.
Location
Province BC
County Capital Regional District
Area Ob North Oak Bay
Direction West
Rooms
Basement Partially Finished
Main Level Bedrooms 1
Kitchen 1
Interior
Interior Features Dining Room, Dining/Living Combo, Eating Area, Soaker Tub, Workshop
Heating Forced Air, Natural Gas
Cooling None
Flooring Hardwood
Fireplaces Number 1
Fireplaces Type Gas
Fireplace 1
Window Features Vinyl Frames,Wood Frames
Appliance Dishwasher, Dryer, Microwave, Oven/Range Gas, Refrigerator, Washer
Laundry In House
Exterior
Exterior Feature Balcony/Patio, Fencing: Partial
Garage Spaces 1.0
Roof Type Asphalt Shingle
Handicap Access Primary Bedroom on Main
Total Parking Spaces 2
Building
Building Description Stucco, Main Level Entry with Lower/Upper Lvl(s)
Faces West
Foundation Poured Concrete
Sewer Sewer Connected
Water Municipal
Additional Building Potential
Structure Type Stucco
Others
Tax ID 008-191-972
Ownership Freehold
Pets Allowed Aquariums, Birds, Caged Mammals, Cats, Dogs
Read Less
Want to know what your home might be worth? Contact us for a FREE valuation!

Our team is ready to help you sell your home for the highest possible price ASAP
Bought with Engel & Volkers Vancouver Island


