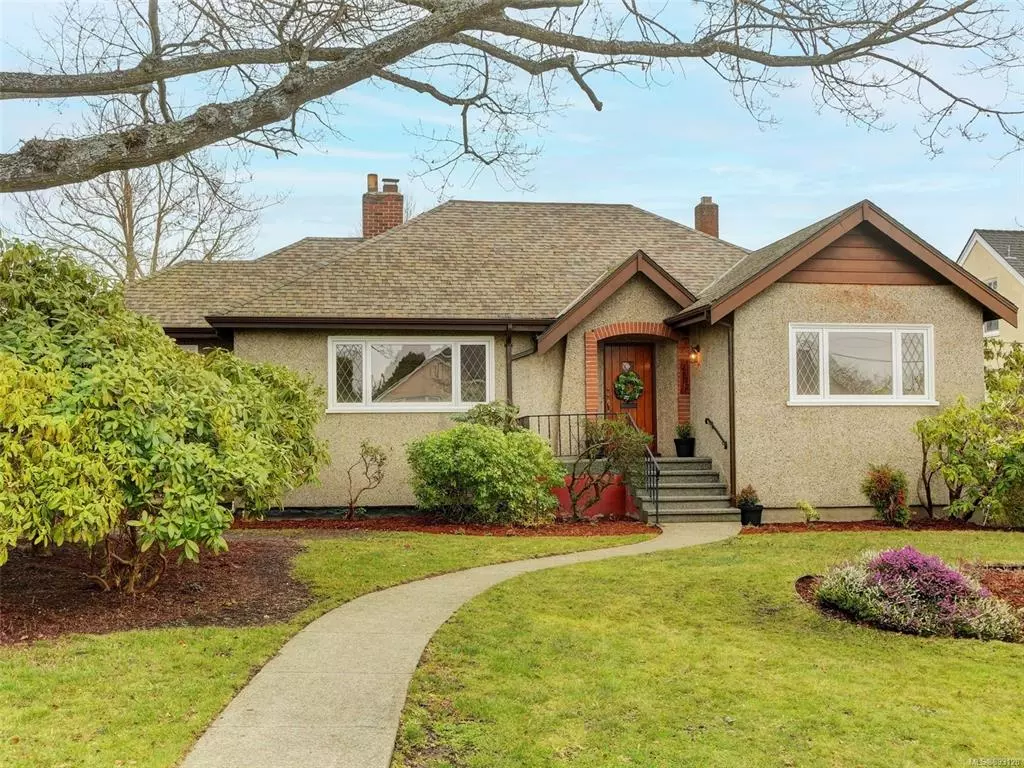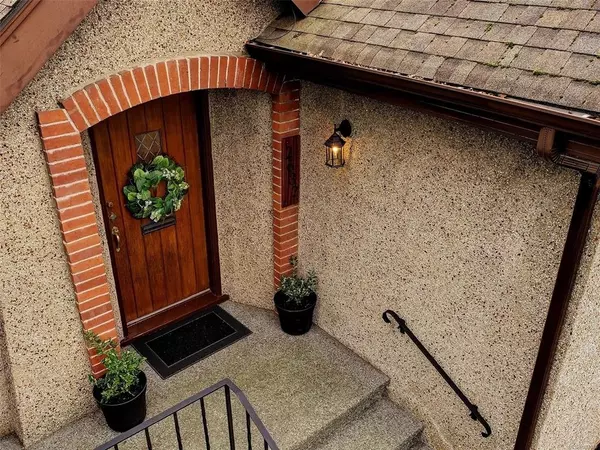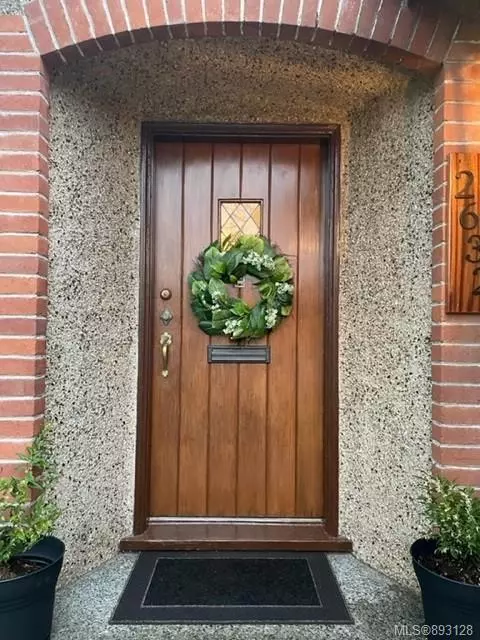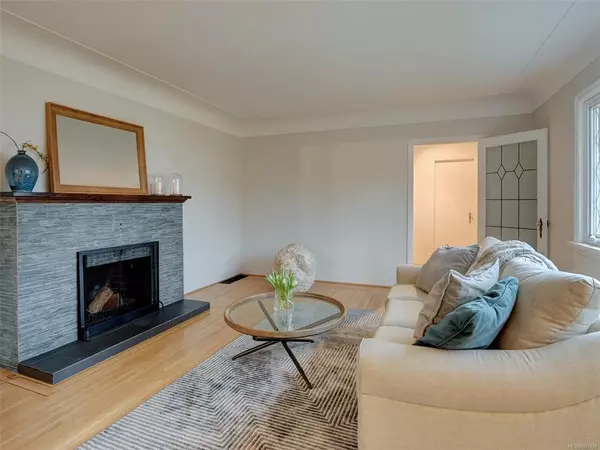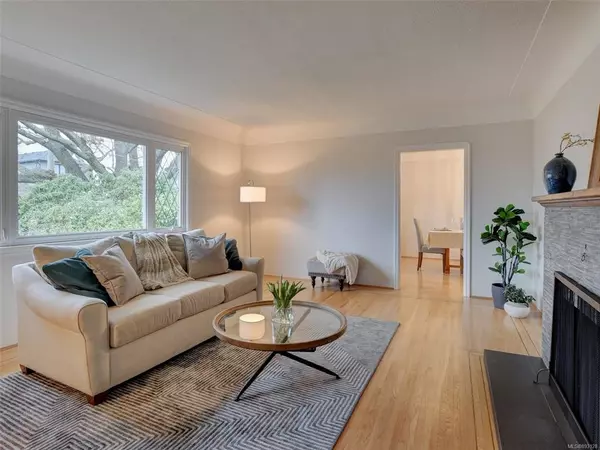$1,850,000
$1,699,000
8.9%For more information regarding the value of a property, please contact us for a free consultation.
2632 Burdick Ave Oak Bay, BC V8R 3L9
4 Beds
2 Baths
3,306 SqFt
Key Details
Sold Price $1,850,000
Property Type Single Family Home
Sub Type Single Family Detached
Listing Status Sold
Purchase Type For Sale
Square Footage 3,306 sqft
Price per Sqft $559
MLS Listing ID 893128
Sold Date 02/25/22
Style Main Level Entry with Lower/Upper Lvl(s)
Bedrooms 4
Rental Info Unrestricted
Year Built 1942
Annual Tax Amount $6,268
Tax Year 2021
Lot Size 8,276 Sqft
Acres 0.19
Property Description
Oak Bay family home located in the coveted Estevan/Uplands Border area, steps to Willows Beach & Estevan Village. Nestled on a 8400 Sq Ft Property, this 4/5 Bedroom/ 2 Bath home offers a private fenced garden w a rare detached garage w lane access. This immaculate home features a large living room w cozy wood burning fireplace, formal dining room, kitchen w eating nook and access to the deck overlooking the backyard. On the main, there is an updated full bathroom w heated floors, two bedrooms, a den/bedroom w electric fireplace & two more bedrooms upstairs. On the lower level there is an office/ bedroom, family room, 2pc bath, laundry, cold storage, workshop area, which offers tons of potential, lending itself to become a perfect in law/ nanny suite. Other features include, hardwood floors, lead glass doors & windows, newer windows, coved ceilings & a bonus 10x15 ft sunroom plumbed for a hot tub. A wonderful home w in a PRIME OAK BAY LOCATION walkable to Uplands Park & Willows School.
Location
Province BC
County Capital Regional District
Area Ob Estevan
Direction Southwest
Rooms
Basement Full, Partially Finished
Main Level Bedrooms 3
Kitchen 1
Interior
Interior Features Breakfast Nook, Dining Room, Eating Area, French Doors, Wine Storage, Workshop
Heating Electric, Forced Air
Cooling None
Flooring Carpet, Tile, Vinyl, Wood
Fireplaces Number 2
Fireplaces Type Electric, Living Room, Wood Burning, Other
Fireplace 1
Appliance Dishwasher, F/S/W/D
Laundry In House
Exterior
Exterior Feature Balcony/Deck, Fencing: Partial, Garden
Garage Spaces 2.0
Roof Type Fibreglass Shingle
Handicap Access Primary Bedroom on Main
Total Parking Spaces 2
Building
Lot Description Family-Oriented Neighbourhood, Level, Rectangular Lot
Building Description Frame Wood,Stucco, Main Level Entry with Lower/Upper Lvl(s)
Faces Southwest
Foundation Poured Concrete
Sewer Sewer To Lot
Water Municipal
Architectural Style California
Structure Type Frame Wood,Stucco
Others
Tax ID 004-026-845
Ownership Freehold
Acceptable Financing Purchaser To Finance
Listing Terms Purchaser To Finance
Pets Allowed Aquariums, Birds, Caged Mammals, Cats, Dogs
Read Less
Want to know what your home might be worth? Contact us for a FREE valuation!

Our team is ready to help you sell your home for the highest possible price ASAP
Bought with Engel & Volkers Vancouver Island


