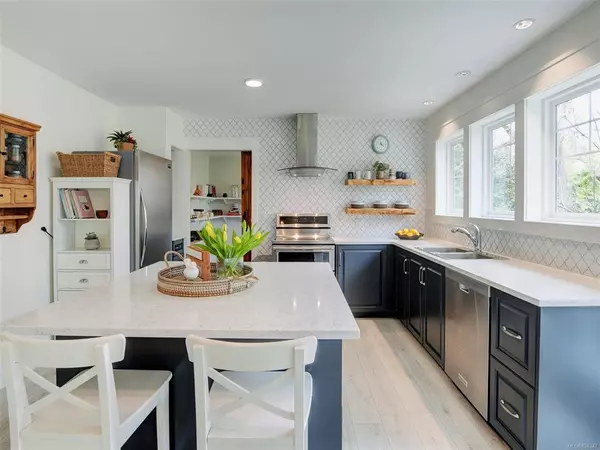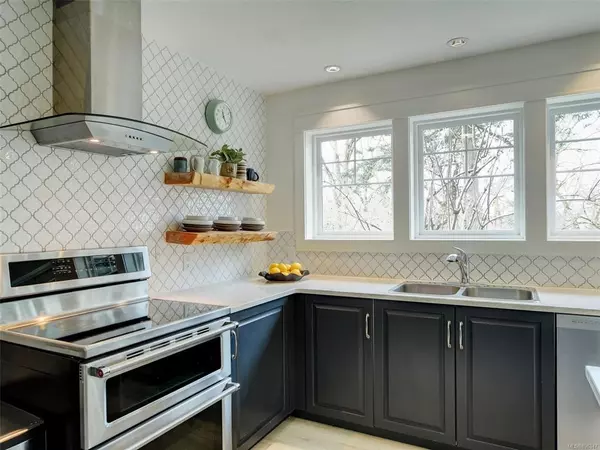$2,225,000
$1,860,000
19.6%For more information regarding the value of a property, please contact us for a free consultation.
4012 Malton Ave Saanich, BC V8X 4X1
4 Beds
3 Baths
3,590 SqFt
Key Details
Sold Price $2,225,000
Property Type Single Family Home
Sub Type Single Family Detached
Listing Status Sold
Purchase Type For Sale
Square Footage 3,590 sqft
Price per Sqft $619
MLS Listing ID 896347
Sold Date 05/12/22
Style Main Level Entry with Upper Level(s)
Bedrooms 4
Rental Info Unrestricted
Year Built 1986
Annual Tax Amount $6,597
Tax Year 2021
Lot Size 0.680 Acres
Acres 0.68
Property Description
PEACE & PRIVACY-From the minute you walk into this spacious light, bright & beautiful family home you will fall in love w/ the open floor-plan looking out over your own .675 of an acre property!It is extremely rare to find a rural park-like setting just minutes from all amenities in Saanich & only a 10min walk to Mt. Doug Park.The main floor consists of a stunning kitchen w/ large pantry room,eating area & family room + a separate living room w/ fireplace-could also be used as a den/gym/media room/office Upstairs you will find a spacious primary bedroom w/ walk-in closet a 2nd large closet & full en-suite + a bonus adjoining space currently used as a den/office.3 more bedrooms & a full bath complete the upper floor. An extensive reno was done in 2017 by LIDA Homes including a large home office w/ private entrance & bathroomKeep as an office or convert to a SUITE.This home & property have been meticulously cared for & it shows.Dont miss out on your dream home in the Blenkinsop Valley!
Location
Province BC
County Capital Regional District
Area Se Mt Doug
Direction East
Rooms
Other Rooms Storage Shed
Basement Crawl Space
Kitchen 1
Interior
Interior Features Closet Organizer, Dining/Living Combo, Eating Area, Soaker Tub, Storage, Vaulted Ceiling(s)
Heating Baseboard, Electric, Radiant Floor, Wood
Cooling None
Flooring Hardwood, Laminate, Tile
Fireplaces Number 1
Fireplaces Type Living Room, Wood Burning
Fireplace 1
Appliance Dishwasher, F/S/W/D, Freezer, Range Hood
Laundry In House
Exterior
Exterior Feature Balcony/Patio, Fenced, Garden, Sprinkler System
Roof Type Asphalt Shingle
Handicap Access Ground Level Main Floor
Total Parking Spaces 4
Building
Lot Description Level, Panhandle Lot, Private
Building Description Wood, Main Level Entry with Upper Level(s)
Faces East
Foundation Poured Concrete
Sewer Sewer To Lot
Water Municipal
Architectural Style Tudor
Structure Type Wood
Others
Tax ID 003-523-357
Ownership Freehold
Pets Description Aquariums, Birds, Caged Mammals, Cats, Dogs
Read Less
Want to know what your home might be worth? Contact us for a FREE valuation!

Our team is ready to help you sell your home for the highest possible price ASAP
Bought with Engel & Volkers Vancouver Island






