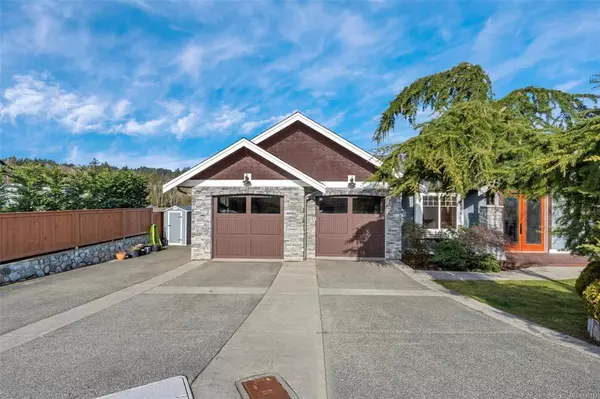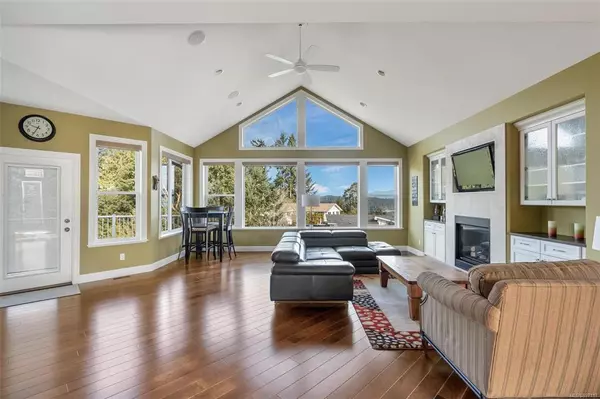$1,690,000
$1,690,000
For more information regarding the value of a property, please contact us for a free consultation.
595 Bay Bluff Pl Mill Bay, BC V0R 2P4
5 Beds
4 Baths
3,626 SqFt
Key Details
Sold Price $1,690,000
Property Type Single Family Home
Sub Type Single Family Detached
Listing Status Sold
Purchase Type For Sale
Square Footage 3,626 sqft
Price per Sqft $466
MLS Listing ID 897117
Sold Date 06/27/22
Style Main Level Entry with Lower Level(s)
Bedrooms 5
Rental Info Unrestricted
Year Built 2009
Annual Tax Amount $6,319
Tax Year 2021
Lot Size 0.460 Acres
Acres 0.46
Property Description
PRISTINE HOME IN DESIRABLE SENTINEL RIDGE, MILL BAY - This warm and inviting home boasts an exceptional layout with unexpected ocean views from the main living areas. The grand entry opens to the dining area and living room featuring a vaulted ceiling and gas fireplace. The gourmet kitchen is ideal for entertaining with a Jenn-Air gas range, wine fridge, pantry and large island with prep sink. A generous office (or bedroom) with an adjoining two-piece powder room flanks the main entrance and leads to the laundry room. Rounding out the main floor is the elegant primary bedroom with an impressive ensuite with jetted tub, glass shower, heated floors, and a tremendous walk-in closet. The lower-level doesn't disappoint with two additional bedrooms, a full bathroom, a bright family room with wet bar, a media room wired for sound, projector-ready and its own wet bar, and finally, a separate one-bedroom in-law suite! Fully-fenced, low-maintenance yard. This home is a MUST-SEE!
Location
Province BC
County Cowichan Valley Regional District
Area Ml Mill Bay
Zoning Village Residential 3
Direction Southeast
Rooms
Basement Finished, Walk-Out Access, With Windows
Main Level Bedrooms 2
Kitchen 2
Interior
Interior Features Bar, Ceiling Fan(s), Closet Organizer, Dining/Living Combo, Jetted Tub, Storage, Vaulted Ceiling(s)
Heating Forced Air, Heat Pump
Cooling Air Conditioning
Flooring Mixed
Fireplaces Number 1
Fireplaces Type Gas, Living Room
Equipment Central Vacuum, Electric Garage Door Opener
Fireplace 1
Window Features Vinyl Frames
Laundry In House, In Unit
Exterior
Exterior Feature Balcony/Deck, Fencing: Full, Garden, Low Maintenance Yard, Sprinkler System
Garage Spaces 2.0
Utilities Available Natural Gas To Lot
View Y/N 1
View Ocean
Roof Type Fibreglass Shingle
Handicap Access Ground Level Main Floor, Primary Bedroom on Main
Total Parking Spaces 5
Building
Lot Description Cul-de-sac, Irrigation Sprinkler(s), Landscaped, Marina Nearby, Serviced, Shopping Nearby
Building Description Frame Wood, Main Level Entry with Lower Level(s)
Faces Southeast
Foundation Poured Concrete
Sewer Sewer Connected, Other
Water Regional/Improvement District
Architectural Style Arts & Crafts
Additional Building Exists
Structure Type Frame Wood
Others
Tax ID 027-128-075
Ownership Freehold
Pets Allowed Aquariums, Birds, Caged Mammals, Cats, Dogs
Read Less
Want to know what your home might be worth? Contact us for a FREE valuation!

Our team is ready to help you sell your home for the highest possible price ASAP
Bought with Engel & Volkers Vancouver Island





