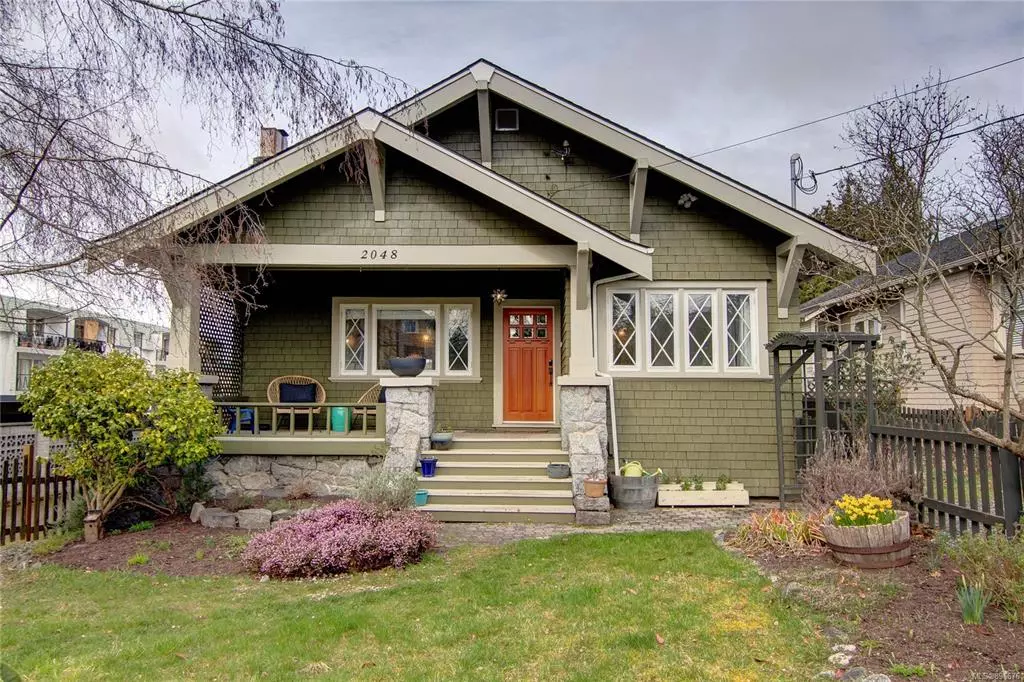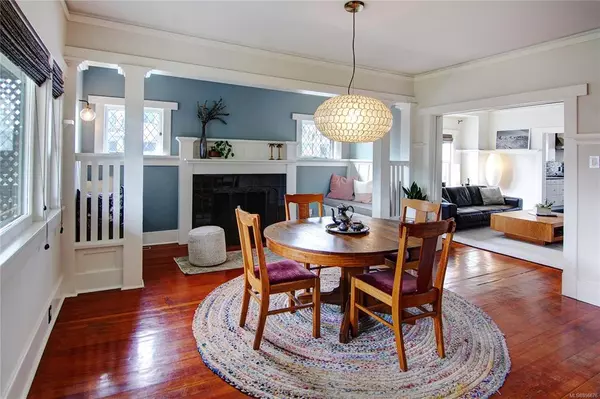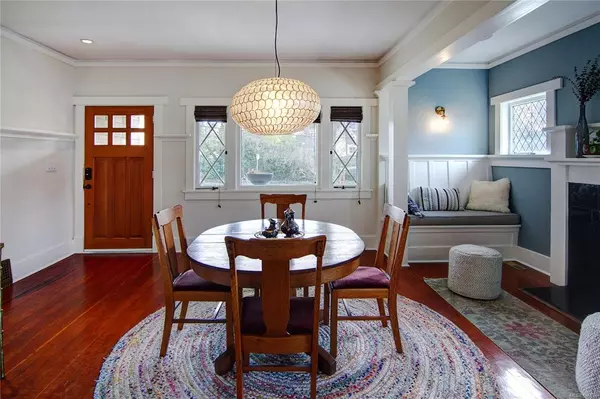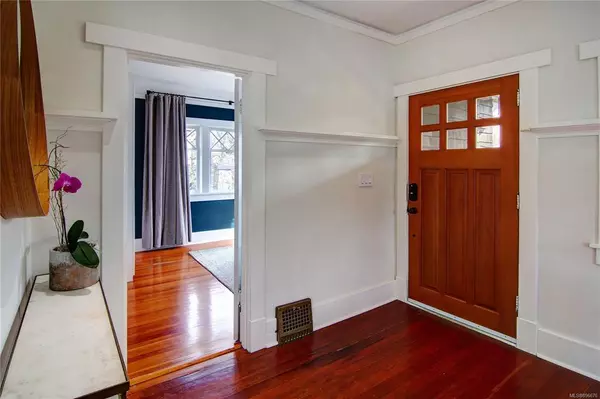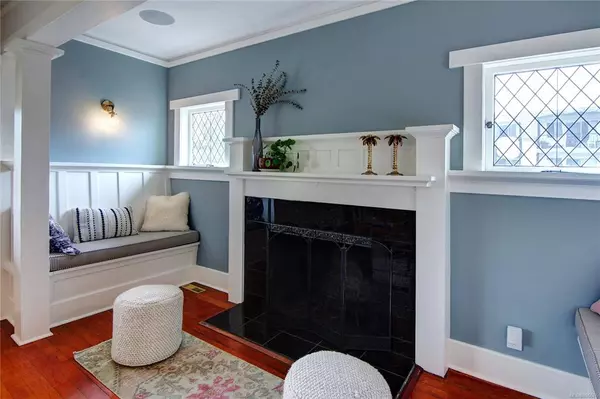$1,250,000
$1,395,000
10.4%For more information regarding the value of a property, please contact us for a free consultation.
2048 Granite St Oak Bay, BC V8S 3G3
3 Beds
2 Baths
1,691 SqFt
Key Details
Sold Price $1,250,000
Property Type Single Family Home
Sub Type Single Family Detached
Listing Status Sold
Purchase Type For Sale
Square Footage 1,691 sqft
Price per Sqft $739
MLS Listing ID 896676
Sold Date 07/04/22
Style Main Level Entry with Lower Level(s)
Bedrooms 3
Rental Info Unrestricted
Year Built 1912
Annual Tax Amount $4,968
Tax Year 2021
Lot Size 5,662 Sqft
Acres 0.13
Property Description
A classic in Oak Bay! This gorgeous well crafted home is perfect! Enjoy seating on the covered porch with your morning coffee or evening glass of wine. The house is well well built with great craftmanship, original fir flooring, wainscoting & cozy built-in around the fireplace. The rooms are spacious and flooded with natural light: formal dining room, & living room with woodwork, built-in china cabinet & pocket doors. The gourmet kitchen (with a Wolfe gas range) offers a lot of counter space, drawers, and cupboard space with a breakfast bar. Both bathrooms have been recently done; both w/in-floor heat. Downstairs has plenty of storage, good headroom & a finished den. Electrical & plumbing have been brought up to dateThe front porch, deck space & patio awaits your enjoyment and ideas.One main floor living. New roof and professional renovation ( list and receipts available)
Location
Province BC
County Capital Regional District
Area Ob South Oak Bay
Direction South
Rooms
Basement Partially Finished, With Windows
Main Level Bedrooms 3
Kitchen 1
Interior
Heating Electric, Forced Air, Natural Gas
Cooling None
Fireplaces Number 1
Fireplaces Type Living Room, Wood Burning
Fireplace 1
Laundry In House
Exterior
Exterior Feature Balcony/Patio, Fencing: Full
Roof Type Asphalt Shingle
Handicap Access Primary Bedroom on Main
Total Parking Spaces 2
Building
Lot Description Level, Rectangular Lot
Building Description Frame Wood,Insulation: Ceiling,Shingle-Wood, Main Level Entry with Lower Level(s)
Faces South
Foundation Poured Concrete
Sewer Sewer To Lot
Water Municipal
Architectural Style Arts & Crafts
Structure Type Frame Wood,Insulation: Ceiling,Shingle-Wood
Others
Tax ID 007-407-033
Ownership Freehold
Pets Allowed Aquariums, Birds, Caged Mammals, Cats, Dogs
Read Less
Want to know what your home might be worth? Contact us for a FREE valuation!

Our team is ready to help you sell your home for the highest possible price ASAP
Bought with RE/MAX Camosun


