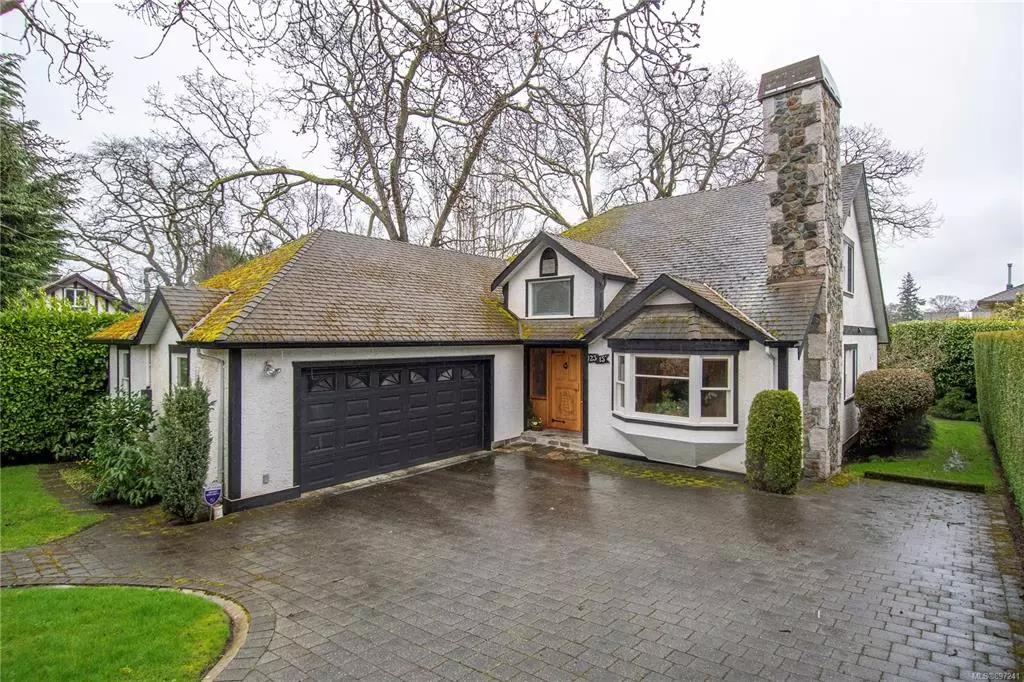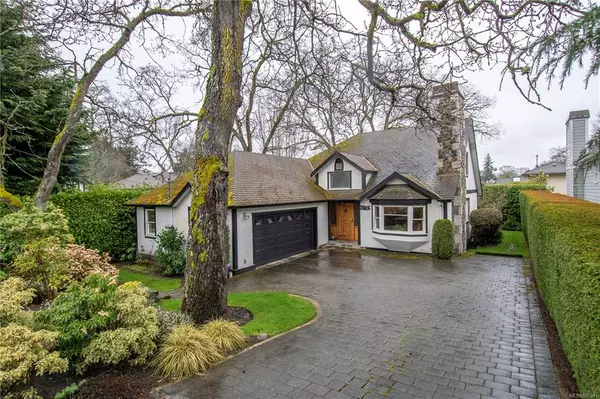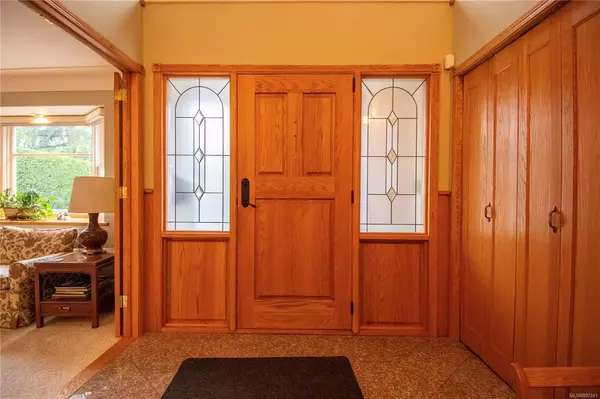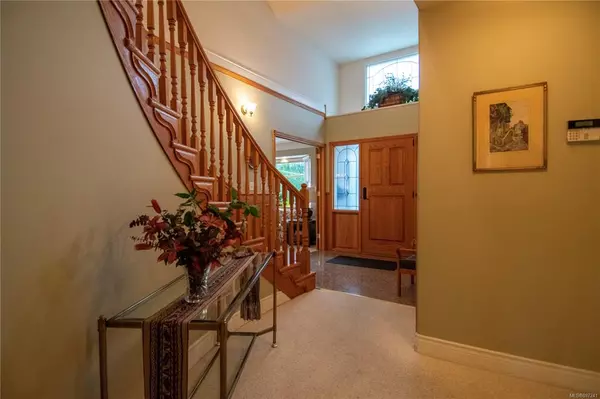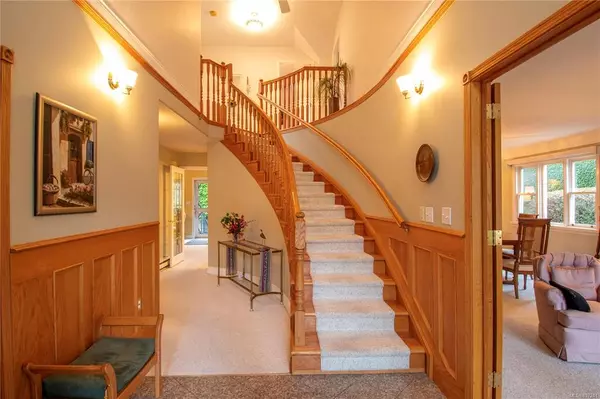$1,950,000
$1,800,000
8.3%For more information regarding the value of a property, please contact us for a free consultation.
2315 Oak Bay Ave Oak Bay, BC V8R 1G8
3 Beds
3 Baths
2,203 SqFt
Key Details
Sold Price $1,950,000
Property Type Single Family Home
Sub Type Single Family Detached
Listing Status Sold
Purchase Type For Sale
Square Footage 2,203 sqft
Price per Sqft $885
MLS Listing ID 897241
Sold Date 06/10/22
Style Main Level Entry with Upper Level(s)
Bedrooms 3
Rental Info Unrestricted
Year Built 1998
Annual Tax Amount $7,430
Tax Year 2021
Lot Size 6,969 Sqft
Acres 0.16
Lot Dimensions 59 ft wide x 115 ft deep
Property Description
Look No Further For The Perfect Oak Bay Home. This Immaculate Custom Build 1998 Home Has It All: Double Front Garage, Master Bedroom On The Main, Two Bedrooms Up, Cozy Living Room With Gas Fireplace, Entertainment Size Dining Room, Eat-In Kitchen, Family Room, With Fireplace, South Facing Backyard, Ample......Storage. Loads of Built-ins, An Outdoor Space That Is A Gardener's Dream,Mature Shrubs, Lovely Sitting Areas, Fully Fenced Private Backyard With Sprinkler System, Crawl Space. Don't Miss This Is A Must See Home In Sought After Oak Bay That Is Less Than Two Blocks To The Village,Close To Some Of Victoria's Finest Schools, Gonzales &McNeil Bay, Windsor Park, and Ocean Walks.
Location
Province BC
County Capital Regional District
Area Ob South Oak Bay
Direction North
Rooms
Basement Crawl Space
Main Level Bedrooms 1
Kitchen 1
Interior
Interior Features Ceiling Fan(s), Dining/Living Combo, Eating Area, French Doors, Storage, Winding Staircase
Heating Baseboard, Electric
Cooling None
Flooring Carpet, Linoleum
Fireplaces Number 2
Fireplaces Type Family Room, Gas, Living Room
Equipment Central Vacuum, Electric Garage Door Opener
Fireplace 1
Window Features Bay Window(s),Blinds,Screens
Appliance Dishwasher, Microwave, Oven/Range Gas, Range Hood, Refrigerator
Laundry In House
Exterior
Exterior Feature Balcony/Patio, Fencing: Partial, Sprinkler System
Garage Spaces 2.0
Roof Type Asphalt Shingle
Handicap Access Ground Level Main Floor, Primary Bedroom on Main
Total Parking Spaces 2
Building
Lot Description Curb & Gutter, Level, Private, Rectangular Lot
Building Description Frame Wood,Stucco, Main Level Entry with Upper Level(s)
Faces North
Foundation Poured Concrete
Sewer Sewer To Lot
Water Municipal
Architectural Style Contemporary
Structure Type Frame Wood,Stucco
Others
Restrictions ALR: No
Tax ID 024-048-186
Ownership Freehold
Acceptable Financing Purchaser To Finance
Listing Terms Purchaser To Finance
Pets Allowed Aquariums, Birds, Caged Mammals, Cats, Dogs
Read Less
Want to know what your home might be worth? Contact us for a FREE valuation!

Our team is ready to help you sell your home for the highest possible price ASAP
Bought with RE/MAX Camosun


