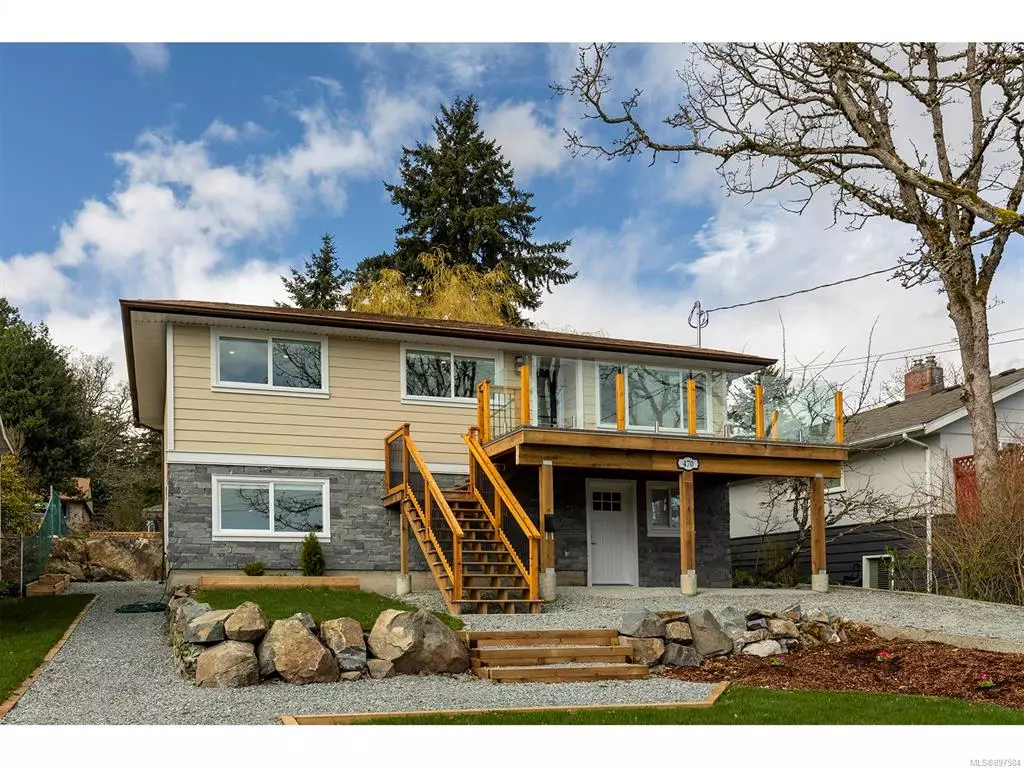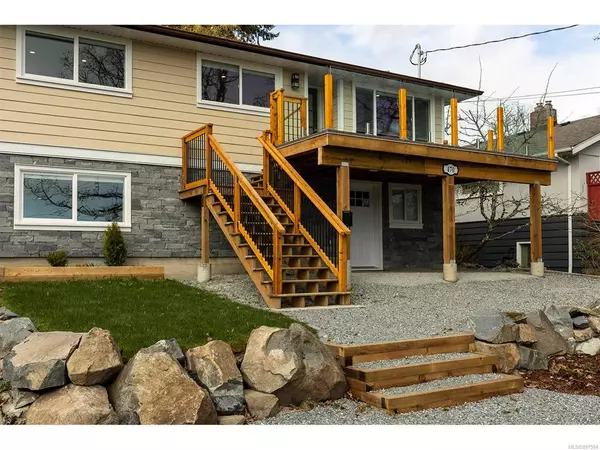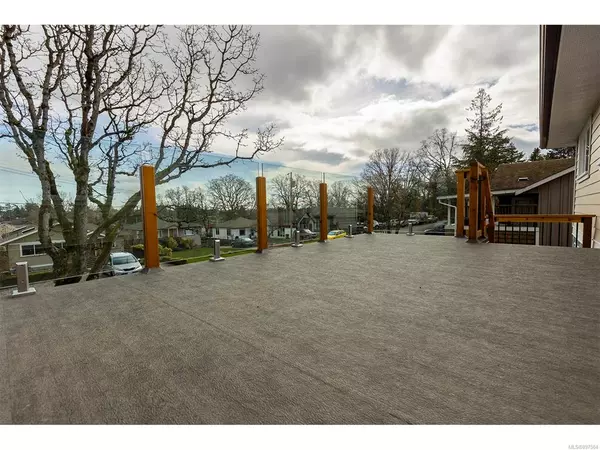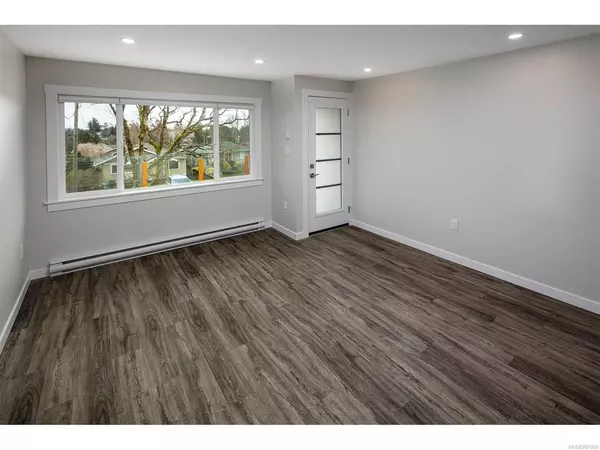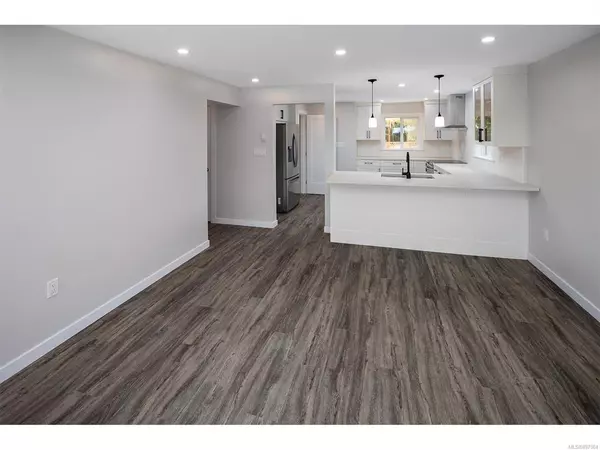$1,220,000
$1,190,000
2.5%For more information regarding the value of a property, please contact us for a free consultation.
470 Montcalm Ave Saanich, BC V8Z 4S7
5 Beds
3 Baths
2,015 SqFt
Key Details
Sold Price $1,220,000
Property Type Single Family Home
Sub Type Single Family Detached
Listing Status Sold
Purchase Type For Sale
Square Footage 2,015 sqft
Price per Sqft $605
MLS Listing ID 897584
Sold Date 07/27/22
Style Main Level Entry with Lower Level(s)
Bedrooms 5
Rental Info Unrestricted
Year Built 1958
Annual Tax Amount $3,075
Tax Year 2021
Lot Size 6,098 Sqft
Acres 0.14
Property Description
Well situated on a quiet no-through street in community-oriented Marigold, this move-in ready house has been thoughtfully updated to maximize flexibility of use. The main floor features three bedrooms and can be used as a self-contained living area. The lower level with its two bedrooms, a great room area, and a second kitchen, provides various options, including revenue opportunity, superb work-at-home space, or guest/in-law space. Modernized with light and bright finishes throughout, the interior spaces provide a fresh and clean palate suitable for todays popular interior decorating options. The exterior is updated in a timeless manner harmonious with the neighouring properties. The elevated entertaining-size front deck provides a vantage point and connection to the friendly neighbourhood and territorial views. The fenced backyard offers another deck (great for barbecues), space for kids and pets to play, and room for a vegetable garden. Easy to show!
Location
Province BC
County Capital Regional District
Area Sw Marigold
Zoning RS-6 SINGLE FAMILY DWELLI
Direction Southeast
Rooms
Basement Finished, Walk-Out Access, With Windows
Main Level Bedrooms 3
Kitchen 2
Interior
Interior Features Closet Organizer, Dining/Living Combo, Storage
Heating Baseboard, Electric
Cooling None
Window Features Vinyl Frames
Appliance Dishwasher, F/S/W/D, Range Hood, See Remarks
Laundry In House
Exterior
Exterior Feature Balcony/Deck, Balcony/Patio, Fencing: Partial, Low Maintenance Yard
View Y/N 1
View Other
Roof Type Asphalt Shingle
Total Parking Spaces 1
Building
Lot Description Central Location, Cul-de-sac, Family-Oriented Neighbourhood
Building Description Frame Wood,Stone,Stucco & Siding, Main Level Entry with Lower Level(s)
Faces Southeast
Foundation Poured Concrete
Sewer Sewer Connected
Water Municipal
Additional Building Exists
Structure Type Frame Wood,Stone,Stucco & Siding
Others
Tax ID 006-967-809
Ownership Freehold
Acceptable Financing Purchaser To Finance
Listing Terms Purchaser To Finance
Pets Allowed Aquariums, Birds, Caged Mammals, Cats, Dogs
Read Less
Want to know what your home might be worth? Contact us for a FREE valuation!

Our team is ready to help you sell your home for the highest possible price ASAP
Bought with Engel & Volkers Vancouver Island


