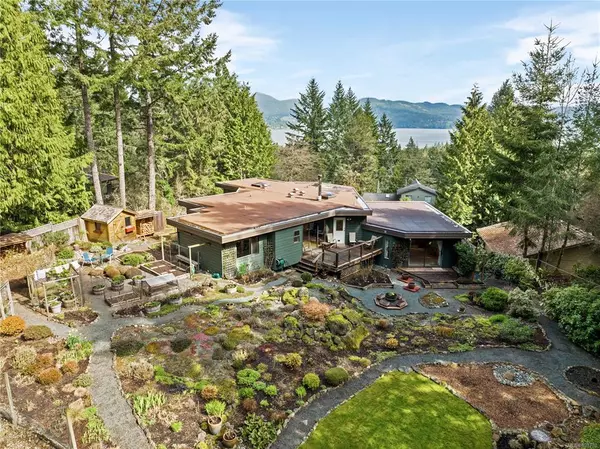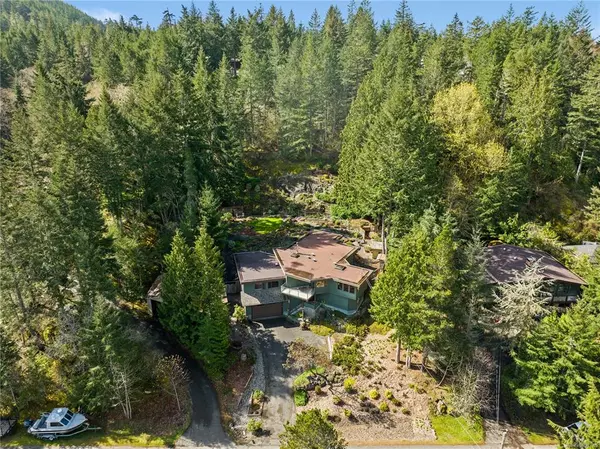$1,120,000
$979,000
14.4%For more information regarding the value of a property, please contact us for a free consultation.
1519 Winslow Dr Sooke, BC V9Z 1A9
3 Beds
3 Baths
2,626 SqFt
Key Details
Sold Price $1,120,000
Property Type Single Family Home
Sub Type Single Family Detached
Listing Status Sold
Purchase Type For Sale
Square Footage 2,626 sqft
Price per Sqft $426
MLS Listing ID 898788
Sold Date 06/27/22
Style Ground Level Entry With Main Up
Bedrooms 3
Rental Info Unrestricted
Year Built 1988
Annual Tax Amount $3,079
Tax Year 2021
Lot Size 0.560 Acres
Acres 0.56
Property Description
Peace, quiet, privacy & oceanviews combine. Stunning, custom, architecturally inspired home on a masterfully landscaped .56ac lot in supernatural East Sooke. Gleaming Oak floors awash in light thru picture windows. Kitchen w/maple cabinets, dual composite sinks, plenty of counter space & oceanviews. Eating area opens thru sliders to deck w/uplifting views. Inline dining rm & skylit living rm - both w/views. 3 bedrooms including primary bedroom w/walk-in closet & 3pc ensuite. Family rm w/cozy wood burning insert & brick surround has sliders to deck. 2 more bathrooms, office & rec rm. Double garage, sheds, huge unfinished basement & crawlspace for storage. Garden features: Rhodos, Pieris, Hostas, Dwarf Japanese Maples, Spirea, Potentilla, Heathers, Clematis, Phlox, Lillies, Delphinium, Lavender, Bambo & rose beds, rock gardens, raised veg boxes & strawberry barrels. Steps to the celebrated trails & beaches of 3500ac East Sooke Park. The finest in West Coast Living. A very rare find!
Location
Province BC
County Capital Regional District
Area Sk East Sooke
Direction Northeast
Rooms
Other Rooms Storage Shed
Basement Crawl Space, Unfinished
Main Level Bedrooms 3
Kitchen 1
Interior
Interior Features Dining Room, Eating Area, Storage
Heating Baseboard, Electric, Wood
Cooling None
Flooring Carpet, Cork, Linoleum, Tile, Wood
Fireplaces Number 1
Fireplaces Type Family Room, Insert, Wood Burning
Equipment Central Vacuum, Electric Garage Door Opener
Fireplace 1
Window Features Skylight(s)
Appliance Dishwasher, F/S/W/D, Microwave
Laundry In House
Exterior
Exterior Feature Balcony/Deck, Fencing: Partial, Garden
Garage Spaces 2.0
Utilities Available Cable Available, Electricity To Lot, Phone Available
View Y/N 1
View Mountain(s), Ocean
Roof Type Asphalt Torch On,Fibreglass Shingle
Handicap Access Primary Bedroom on Main
Total Parking Spaces 2
Building
Lot Description Irregular Lot, Landscaped, Rural Setting
Building Description Frame Wood,Wood, Ground Level Entry With Main Up
Faces Northeast
Foundation Poured Concrete
Sewer Septic System
Water Municipal
Structure Type Frame Wood,Wood
Others
Tax ID 000-233-994
Ownership Freehold
Pets Allowed Aquariums, Birds, Caged Mammals, Cats, Dogs
Read Less
Want to know what your home might be worth? Contact us for a FREE valuation!

Our team is ready to help you sell your home for the highest possible price ASAP
Bought with Engel & Volkers Vancouver Island





