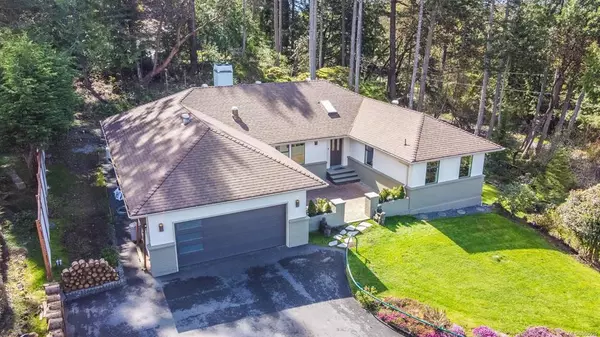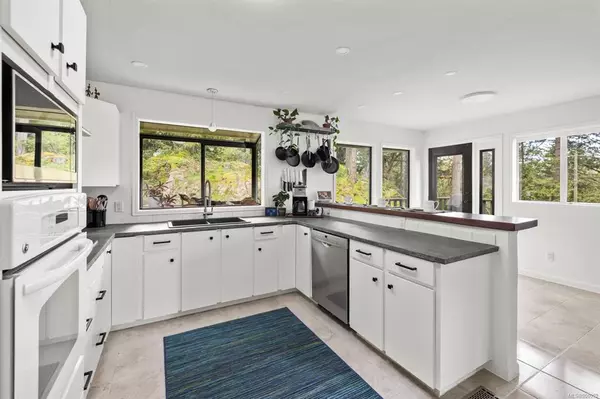$1,430,000
$1,449,000
1.3%For more information regarding the value of a property, please contact us for a free consultation.
11003 Tryon Pl North Saanich, BC V8L 5H6
3 Beds
3 Baths
2,431 SqFt
Key Details
Sold Price $1,430,000
Property Type Single Family Home
Sub Type Single Family Detached
Listing Status Sold
Purchase Type For Sale
Square Footage 2,431 sqft
Price per Sqft $588
MLS Listing ID 900052
Sold Date 05/30/22
Style Main Level Entry with Lower Level(s)
Bedrooms 3
HOA Fees $59/mo
Rental Info Unrestricted
Year Built 1989
Annual Tax Amount $3,116
Tax Year 2021
Lot Size 0.550 Acres
Acres 0.55
Property Description
Beautiful 3 br / 3 bath fully updated home on .55 acres in the highly sought after Tryon Estates in Curteis Point. This one-of-a-kind home has been renovated to its full potential with high end lighting, paint, engineered hardwood floors, new appliances and smart home features with an EV plug ready for you in the double garage. Main floor access to a private backyard from your bright and social kitchen is perfect for entertaining and summer BBQs. Bonus lower level with a large room ready for your gym, office, workshop, or playroom also provides access to your storage area. Great opportunity in a great neighborhood. Youll be steps from the marina, hiking trails, and beaches, and just a short drive to Sidney and other amenities.
Location
Province BC
County Capital Regional District
Area Ns Curteis Point
Direction North
Rooms
Basement Crawl Space, Partially Finished, Walk-Out Access, With Windows
Main Level Bedrooms 3
Kitchen 1
Interior
Interior Features Ceiling Fan(s), Closet Organizer, Dining Room, Eating Area, Light Pipe, Storage
Heating Electric, Forced Air, Heat Pump, Propane
Cooling Central Air, HVAC
Flooring Carpet, Hardwood, Laminate, Linoleum
Fireplaces Number 4
Fireplaces Type Electric, Family Room, Living Room, Primary Bedroom
Equipment Central Vacuum, Electric Garage Door Opener, Security System
Fireplace 1
Window Features Blinds,Insulated Windows,Screens,Vinyl Frames
Appliance Air Filter, Dishwasher, F/S/W/D, Freezer
Laundry In House
Exterior
Exterior Feature Balcony/Patio, Fencing: Partial, Sprinkler System
Garage Spaces 2.0
Utilities Available Cable To Lot, Compost, Electricity To Lot, Garbage, Phone To Lot, Recycling, Underground Utilities
Roof Type Fibreglass Shingle
Handicap Access Primary Bedroom on Main
Total Parking Spaces 4
Building
Lot Description Corner, Cul-de-sac, Irregular Lot, Irrigation Sprinkler(s), Marina Nearby, Serviced
Building Description Brick,Frame Wood,Insulation: Ceiling,Insulation: Walls,Stucco, Main Level Entry with Lower Level(s)
Faces North
Foundation Poured Concrete
Sewer Septic System: Common
Water Municipal, To Lot
Structure Type Brick,Frame Wood,Insulation: Ceiling,Insulation: Walls,Stucco
Others
HOA Fee Include Septic
Tax ID 012-405-001
Ownership Freehold/Strata
Pets Description Aquariums, Birds, Caged Mammals, Cats, Dogs
Read Less
Want to know what your home might be worth? Contact us for a FREE valuation!

Our team is ready to help you sell your home for the highest possible price ASAP
Bought with Engel & Volkers Vancouver Island






