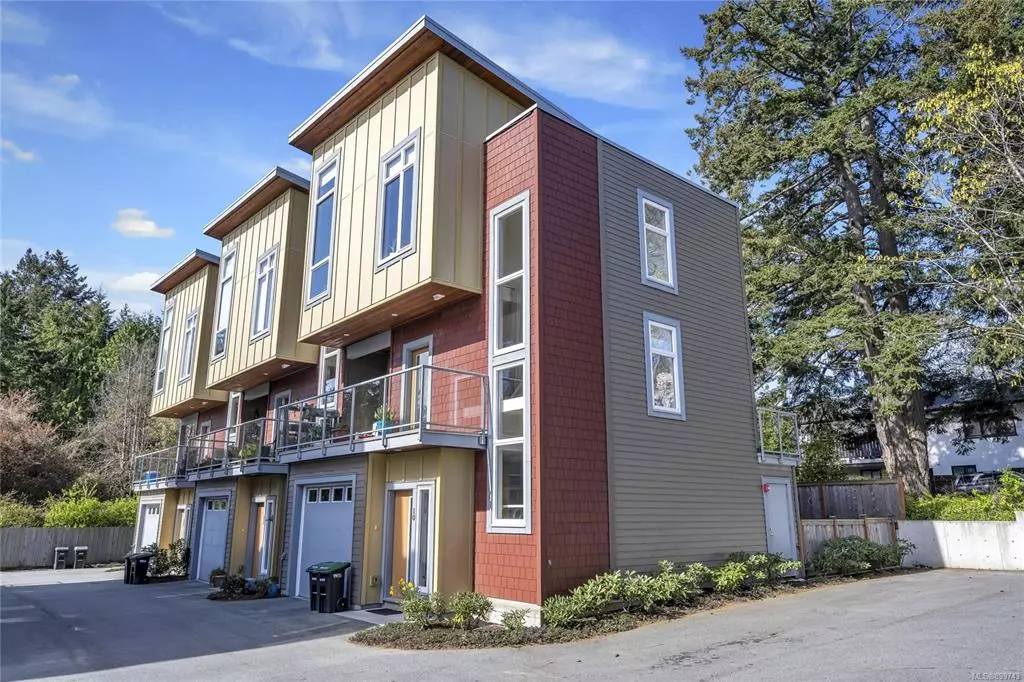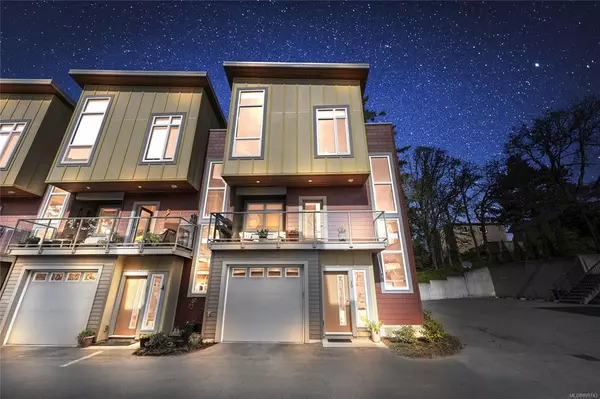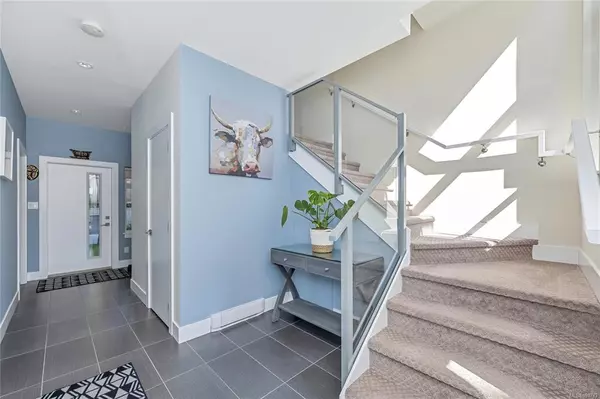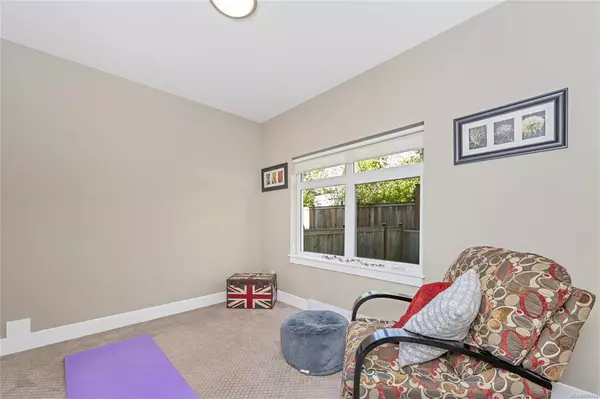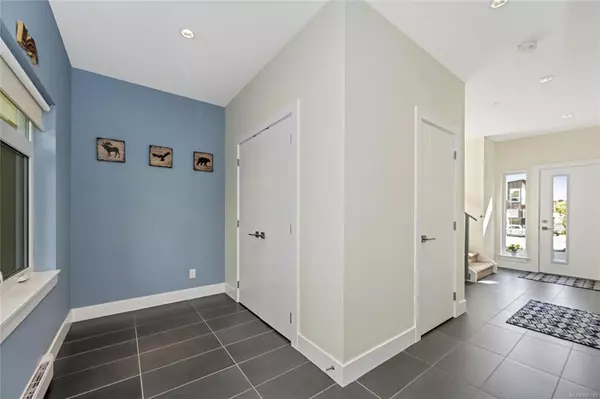$950,000
$850,000
11.8%For more information regarding the value of a property, please contact us for a free consultation.
235 Island Hwy #10 View Royal, BC V9B 1G3
3 Beds
4 Baths
1,691 SqFt
Key Details
Sold Price $950,000
Property Type Townhouse
Sub Type Row/Townhouse
Listing Status Sold
Purchase Type For Sale
Square Footage 1,691 sqft
Price per Sqft $561
Subdivision 4 Mile Estates
MLS Listing ID 899743
Sold Date 06/17/22
Style Main Level Entry with Upper Level(s)
Bedrooms 3
HOA Fees $253/mo
Rental Info Unrestricted
Year Built 2016
Annual Tax Amount $2,631
Tax Year 2021
Lot Size 1,306 Sqft
Acres 0.03
Property Sub-Type Row/Townhouse
Property Description
WELCOME HOME to this immaculate and bright 3 bedroom plus den 4 bath family friendly townhome! Located in the back corner of the complex away from the road, you are peacefully tucked away with your own fenced backyard plus 2 decks for your BBQ. The sun rises in the front of this unit and sets in the back yard for full solar exposure. The front entry greets you with a 2 pc powder room, tons of storage closets, garage and the den. On the second floor is a lovely open concept living space with large windows and 9 foot ceilings allowing tons of natural light to beam in. Stainless steel appliances and quartz counter tops appeal to the chef in the family! Top floor features 3 bedrooms with grand 15 foot ceilings, laundry and heated floors in the bathroom. Centrally located in View Royal, you are within walking distance to great schools, shops, trails and dining. Pets and BBQ's allowed! Don't miss the virtual tour and neighborhood video, call to book your private showing today!
Location
Province BC
County Capital Regional District
Area Vr View Royal
Direction Southeast
Rooms
Basement None
Kitchen 1
Interior
Interior Features Ceiling Fan(s), Dining/Living Combo, Vaulted Ceiling(s)
Heating Baseboard, Electric
Cooling Other
Appliance Dishwasher, F/S/W/D, Microwave, Range Hood
Laundry In House
Exterior
Garage Spaces 1.0
Roof Type Asphalt Torch On
Total Parking Spaces 2
Building
Building Description Cement Fibre, Main Level Entry with Upper Level(s)
Faces Southeast
Story 3
Foundation Slab
Sewer Sewer Connected
Water Municipal
Structure Type Cement Fibre
Others
Tax ID 029-906-610
Ownership Freehold/Strata
Pets Allowed Aquariums, Birds, Caged Mammals, Cats, Dogs
Read Less
Want to know what your home might be worth? Contact us for a FREE valuation!

Our team is ready to help you sell your home for the highest possible price ASAP
Bought with RE/MAX Camosun

