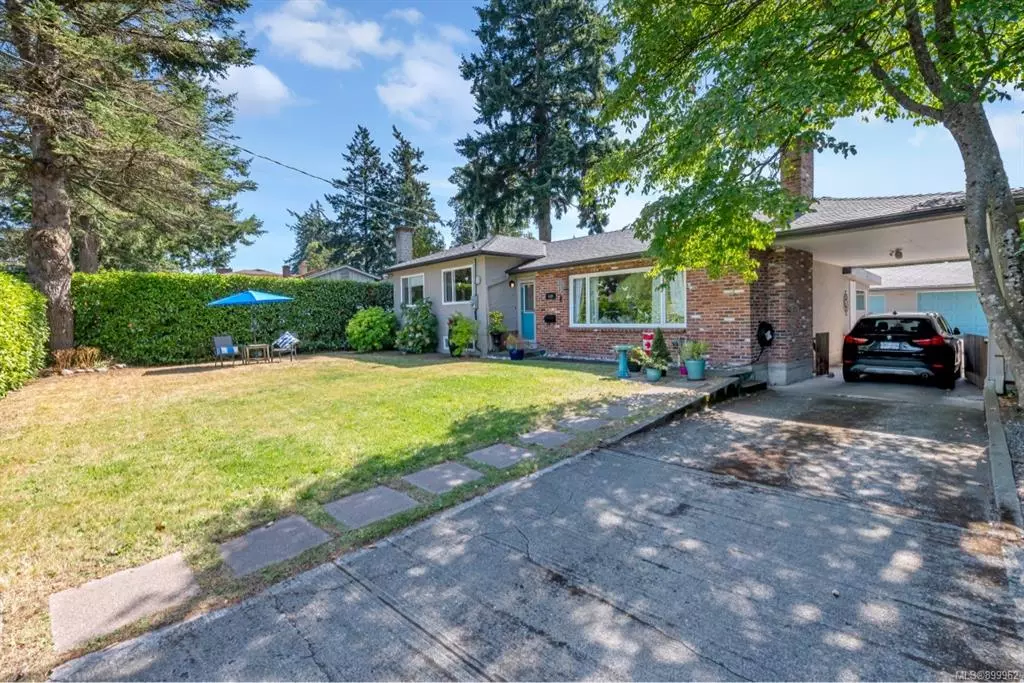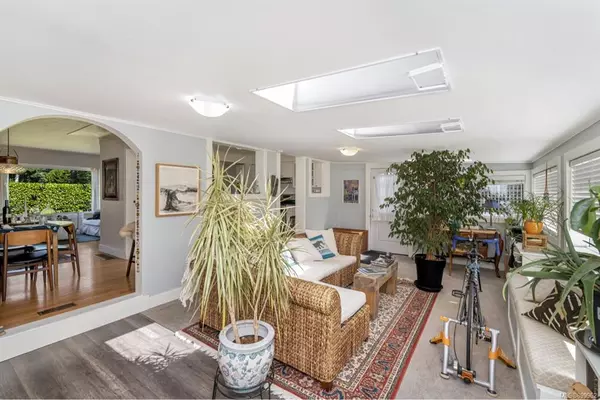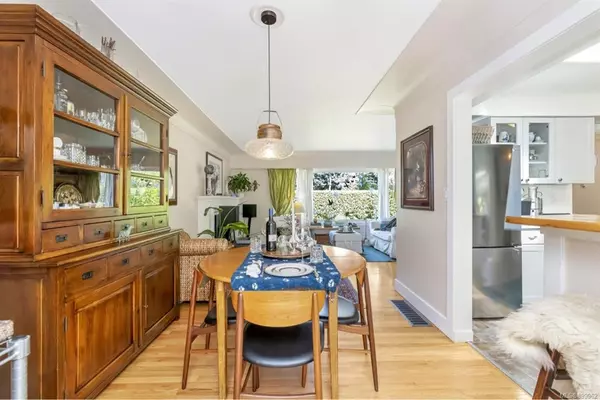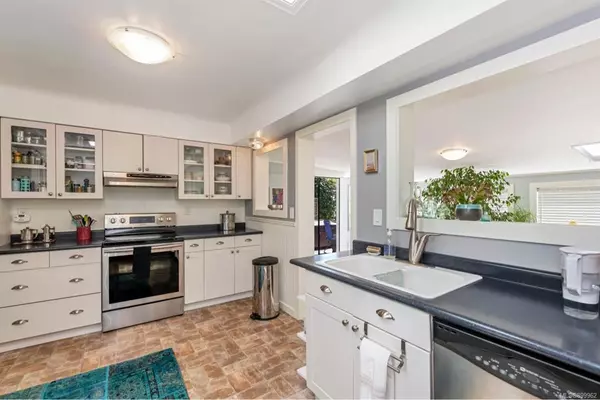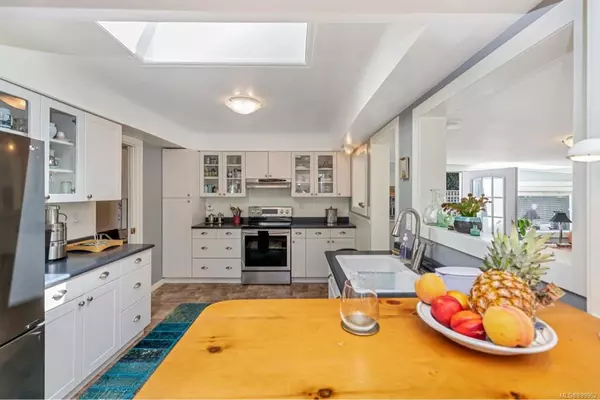$1,000,000
$995,000
0.5%For more information regarding the value of a property, please contact us for a free consultation.
449 Tipton Ave Colwood, BC V9C 2B8
3 Beds
2 Baths
2,076 SqFt
Key Details
Sold Price $1,000,000
Property Type Single Family Home
Sub Type Single Family Detached
Listing Status Sold
Purchase Type For Sale
Square Footage 2,076 sqft
Price per Sqft $481
MLS Listing ID 899962
Sold Date 07/07/22
Style Main Level Entry with Lower Level(s)
Bedrooms 3
Rental Info Unrestricted
Year Built 1964
Annual Tax Amount $3,778
Tax Year 2021
Lot Size 9,147 Sqft
Acres 0.21
Property Description
This is the perfect family home in a wonderful conveniently located neighbourhood! Just steps from trails and schools. This house feature 3 bedrooms, two bathrooms, a fireplace, a delightful quiet sunroom in the back on the main floor as well as a family room on the lower level, heat pump, and a new 200 Amp service! The detached garage has lots of storage with a workshop, a fully fenced backyard with a hot tub! This home has an excellent layout providing lots of entertaining and remote working space! Loads of storage in the crawlspace and off the carport! This house has been upgraded to offer very low maintenance, a turn key with nothing to do! Dont miss out, come and see it!
Location
Province BC
County Capital Regional District
Area Co Wishart South
Direction North
Rooms
Other Rooms Storage Shed, Workshop
Basement Crawl Space, Finished, Full
Main Level Bedrooms 3
Kitchen 1
Interior
Interior Features Closet Organizer, Dining Room, Eating Area, Storage, Workshop
Heating Forced Air, Heat Pump, Natural Gas
Cooling Air Conditioning, HVAC
Flooring Carpet, Hardwood, Linoleum
Fireplaces Number 1
Fireplaces Type Living Room, Wood Burning
Fireplace 1
Window Features Skylight(s)
Appliance F/S/W/D
Laundry In House
Exterior
Exterior Feature Balcony/Patio, Fencing: Full
Garage Spaces 1.0
Carport Spaces 1
Roof Type Asphalt Shingle
Handicap Access Ground Level Main Floor, Primary Bedroom on Main
Total Parking Spaces 4
Building
Lot Description Level, Private, Rectangular Lot
Building Description Brick,Frame Wood,Stucco, Main Level Entry with Lower Level(s)
Faces North
Foundation Poured Concrete
Sewer Septic System
Water Municipal
Structure Type Brick,Frame Wood,Stucco
Others
Tax ID 004-636-490
Ownership Freehold
Acceptable Financing Purchaser To Finance
Listing Terms Purchaser To Finance
Pets Allowed Aquariums, Birds, Caged Mammals, Cats, Dogs
Read Less
Want to know what your home might be worth? Contact us for a FREE valuation!

Our team is ready to help you sell your home for the highest possible price ASAP
Bought with Engel & Volkers Vancouver Island


