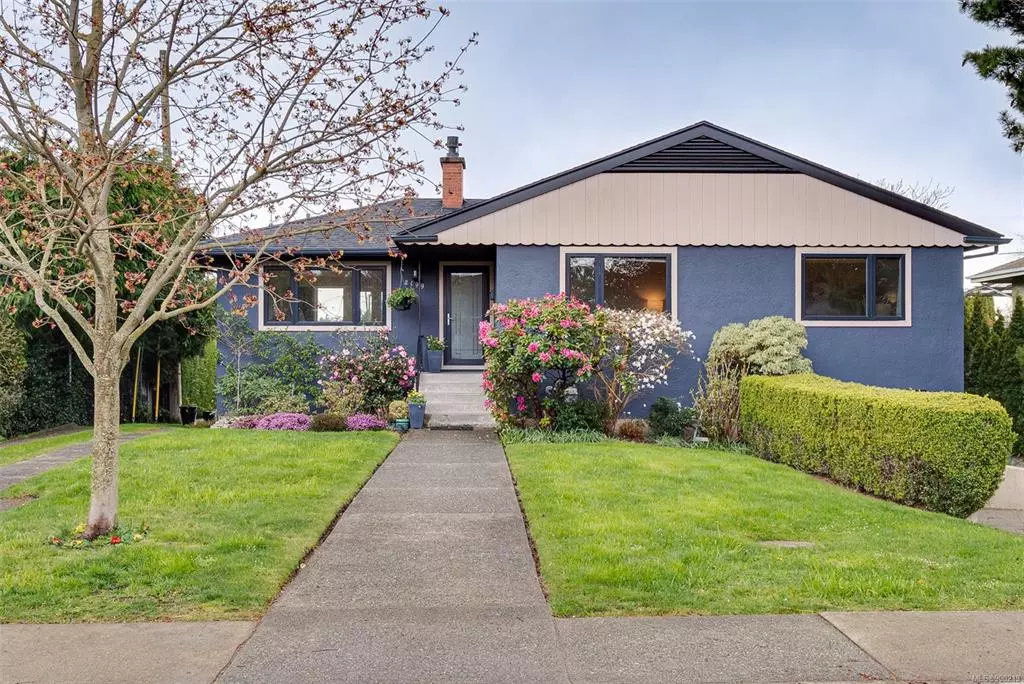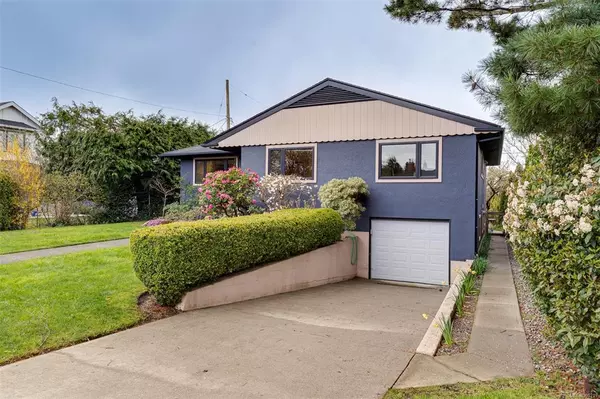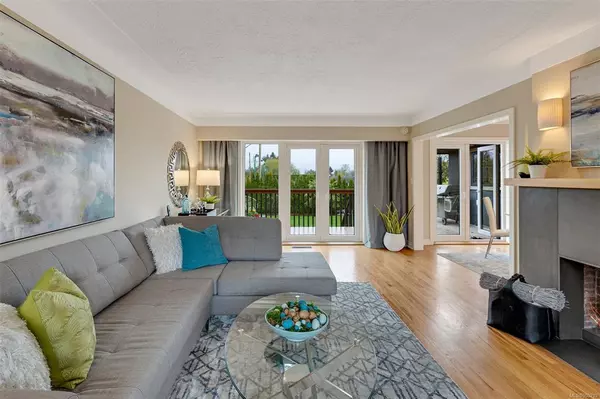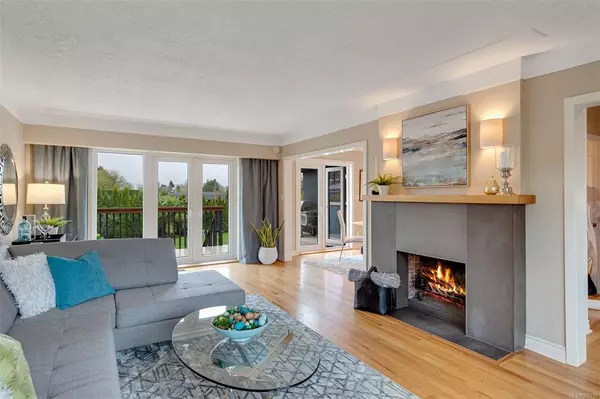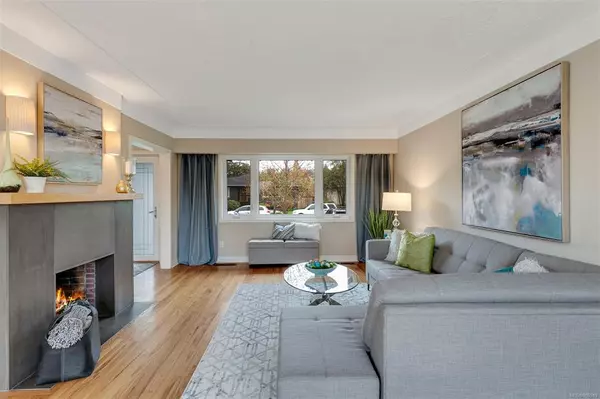$2,026,000
$1,775,000
14.1%For more information regarding the value of a property, please contact us for a free consultation.
2199 Allenby St Oak Bay, BC V8R 3C2
4 Beds
2 Baths
2,842 SqFt
Key Details
Sold Price $2,026,000
Property Type Single Family Home
Sub Type Single Family Detached
Listing Status Sold
Purchase Type For Sale
Square Footage 2,842 sqft
Price per Sqft $712
MLS Listing ID 900219
Sold Date 05/30/22
Style Main Level Entry with Lower Level(s)
Bedrooms 4
Rental Info Unrestricted
Year Built 1955
Annual Tax Amount $5,325
Tax Year 2021
Lot Size 7,405 Sqft
Acres 0.17
Lot Dimensions 60x127
Property Description
Loads to love with this updated mid-century Carnarvon home! Three spacious bedrooms on the main, plus a thoughtfully renovated family bath with air jet tub & walk-in shower. A custom kitchen with high-end appliances, including a built-in Thermodor coffee station, eating bar, granite counters & plenty of storage. Downstairs offers a family room with a gas fireplace & heated tile flooring, renovated bathroom, a large 4th bedroom plus a home office or gym. South yard with deck & grade level patio for summer entertaining. Backing on to the lawn bowling club, all sorts of family fun is around the corner at Carnarvon Park (baseball, tennis, water park), & walk to the Old Farm Country Market and Pure Vanilla in 10 minutes. A short commute to Camosun College & UVIC, plus coveted public schools within walking distance. Sound mechanics with 200 amp wiring, custom windows, gas furnace & hot water tank, plus the roof is only about 8 years old.
Location
Province BC
County Capital Regional District
Area Ob Henderson
Direction North
Rooms
Basement Finished, Full, Walk-Out Access, With Windows
Main Level Bedrooms 3
Kitchen 1
Interior
Interior Features Breakfast Nook, Dining Room, French Doors, Jetted Tub, Soaker Tub, Wine Storage
Heating Forced Air, Natural Gas, Radiant Floor
Cooling None
Flooring Hardwood, Tile
Fireplaces Number 2
Fireplaces Type Family Room, Gas, Living Room, Wood Burning
Equipment Electric Garage Door Opener
Fireplace 1
Window Features Blinds,Insulated Windows,Skylight(s)
Appliance Dishwasher, Dryer, Microwave, Oven/Range Gas, Range Hood, Refrigerator, Washer
Laundry In House
Exterior
Exterior Feature Balcony/Patio, Fencing: Partial, Garden
Garage Spaces 1.0
Utilities Available Cable To Lot, Electricity To Lot, Natural Gas To Lot, Recycling
Roof Type Fibreglass Shingle
Total Parking Spaces 3
Building
Lot Description Central Location, Family-Oriented Neighbourhood, Level, Recreation Nearby, Sidewalk, Southern Exposure, Square Lot
Building Description Insulation: Ceiling,Insulation: Walls,Stucco, Main Level Entry with Lower Level(s)
Faces North
Foundation Poured Concrete
Sewer Sewer Connected
Water Municipal
Additional Building Potential
Structure Type Insulation: Ceiling,Insulation: Walls,Stucco
Others
Tax ID 005-625-360
Ownership Freehold
Pets Allowed Aquariums, Birds, Caged Mammals, Cats, Dogs
Read Less
Want to know what your home might be worth? Contact us for a FREE valuation!

Our team is ready to help you sell your home for the highest possible price ASAP
Bought with Engel & Volkers Vancouver Island


