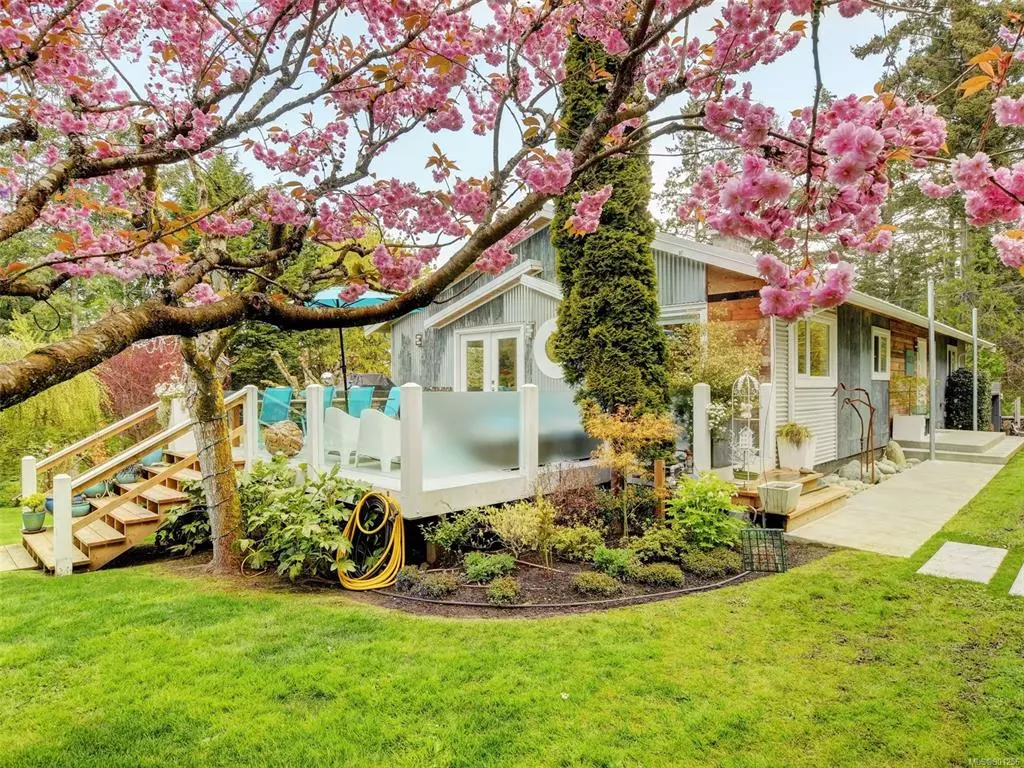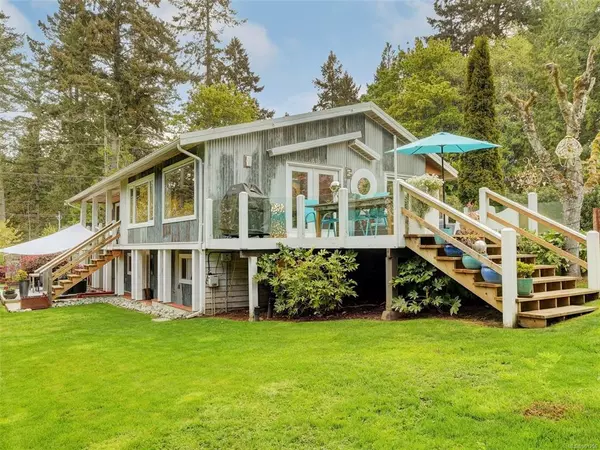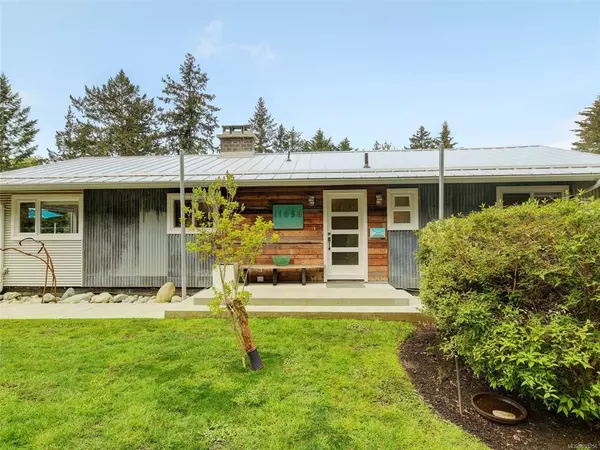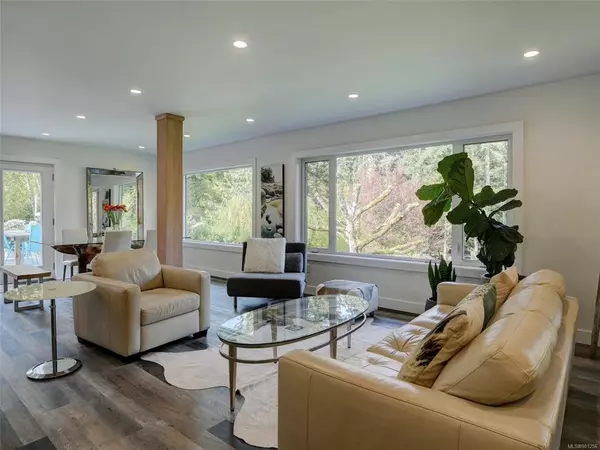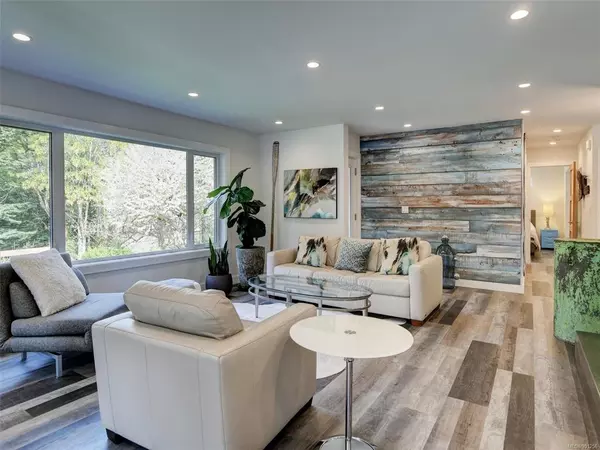$1,780,000
$1,799,000
1.1%For more information regarding the value of a property, please contact us for a free consultation.
11050 Heather Rd North Saanich, BC V8L 5P7
3 Beds
3 Baths
2,757 SqFt
Key Details
Sold Price $1,780,000
Property Type Single Family Home
Sub Type Single Family Detached
Listing Status Sold
Purchase Type For Sale
Square Footage 2,757 sqft
Price per Sqft $645
MLS Listing ID 901256
Sold Date 06/29/22
Style Main Level Entry with Lower Level(s)
Bedrooms 3
Rental Info Unrestricted
Year Built 1964
Annual Tax Amount $3,444
Tax Year 2021
Lot Size 1.230 Acres
Acres 1.23
Property Description
Massive transformation! This breathtaking property will surprise & inspire. Magic happens in every direction, both inside & out. You'll fall in love with this beautiful 2,757 sq ft home in Deep Cove on a flat, usable 1.23 acre manicured lot zoned for adding a carriage house. Step inside & prepare yourself for the beauty of this home; huge windows, tons of light, & massive kitchen with the most counter space you've ever seen. Stainless fireplace, live-edge mantel, spa-like bathrooms, glass railings...the list goes on. You'll appreciate 1-level living on the main & 2 more beds down with family room, bonus room, large laundry/utility room & more. 807 sq ft oversized double garage for cars, shop space & storage. Prepare to be wowed by the stunning low maintenance gardens as you step onto the massive deck. Raised bed veggie gardens & extra well for irrigation, all on a quiet road & close to all that the community of Deep Cove has to offer– schools, wineries, beaches & more.
Location
Province BC
County Capital Regional District
Area Ns Deep Cove
Direction East
Rooms
Basement Finished, Walk-Out Access, With Windows
Main Level Bedrooms 1
Kitchen 1
Interior
Interior Features Dining Room, Eating Area
Heating Baseboard, Electric, Natural Gas
Cooling None
Flooring Carpet, Vinyl
Fireplaces Number 1
Fireplaces Type Living Room, Wood Burning
Fireplace 1
Window Features Insulated Windows,Vinyl Frames
Appliance Dishwasher, F/S/W/D
Laundry In House
Exterior
Exterior Feature Balcony/Deck, Balcony/Patio, Sprinkler System
Garage Spaces 2.0
Roof Type Asphalt Torch On,Metal
Handicap Access Ground Level Main Floor, Primary Bedroom on Main
Total Parking Spaces 5
Building
Lot Description Rectangular Lot, Wooded Lot
Building Description Frame Wood,Metal Siding, Main Level Entry with Lower Level(s)
Faces East
Foundation Poured Concrete
Sewer Septic System
Water Municipal
Additional Building Potential
Structure Type Frame Wood,Metal Siding
Others
Tax ID 006-852-513
Ownership Freehold
Acceptable Financing Purchaser To Finance
Listing Terms Purchaser To Finance
Pets Allowed Aquariums, Birds, Caged Mammals, Cats, Dogs
Read Less
Want to know what your home might be worth? Contact us for a FREE valuation!

Our team is ready to help you sell your home for the highest possible price ASAP
Bought with Engel & Volkers Vancouver Island


