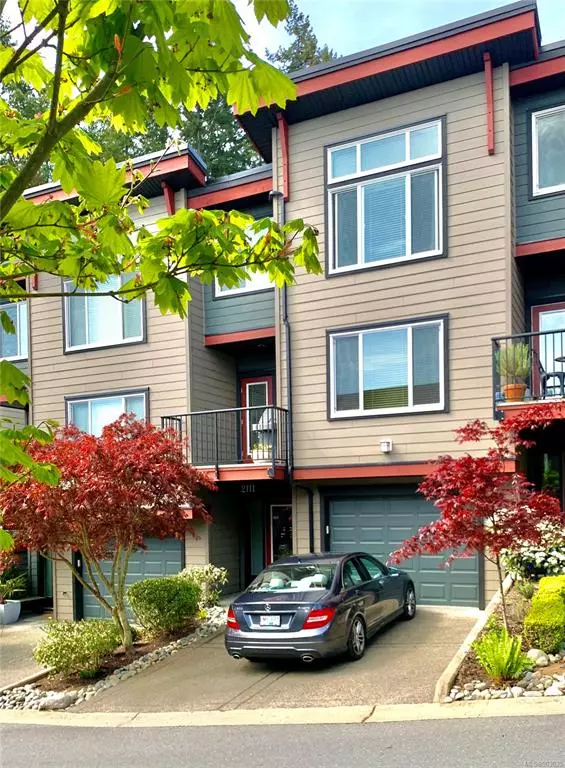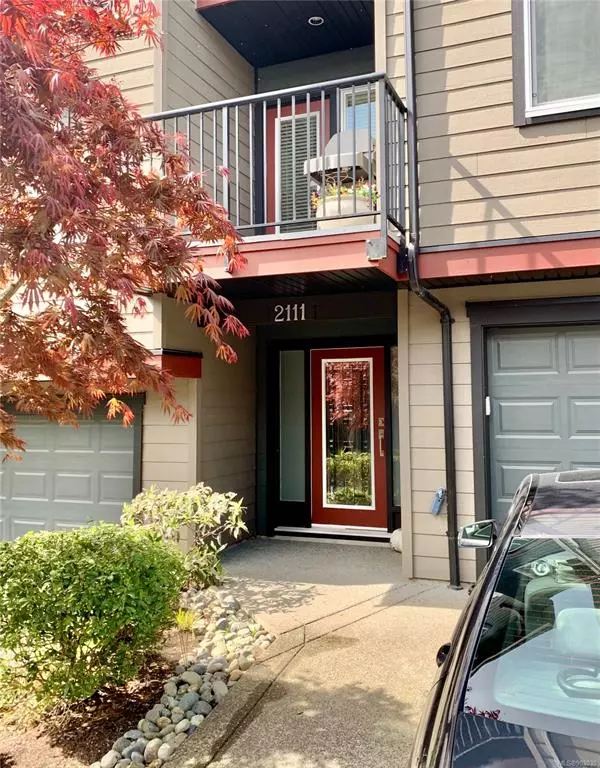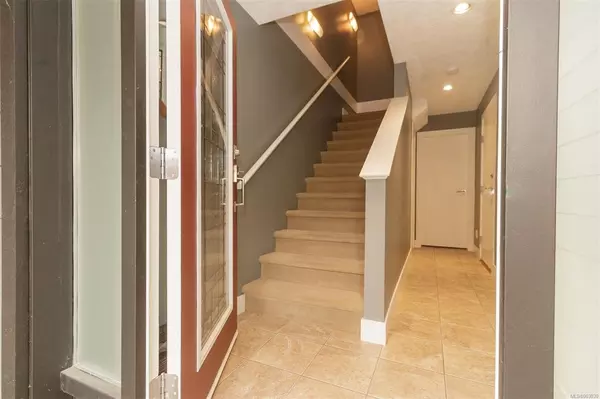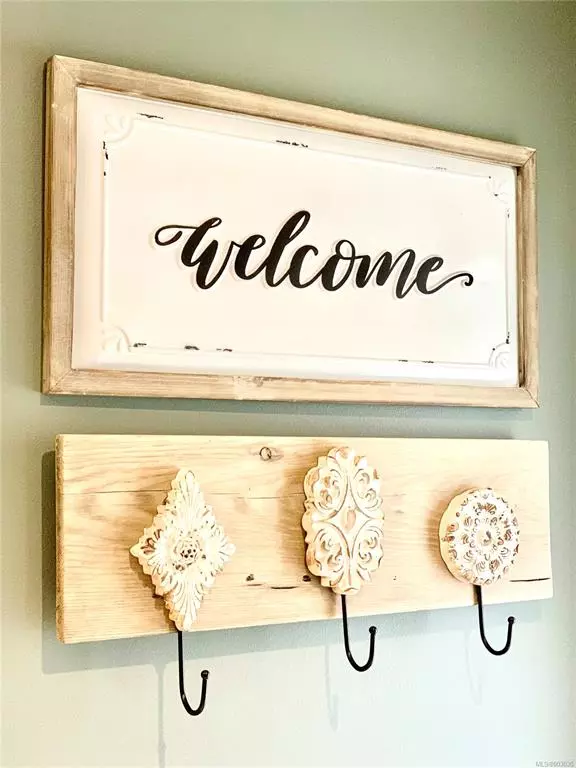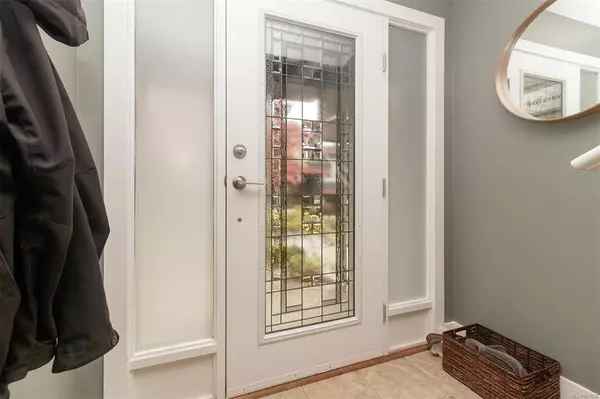$810,000
$839,900
3.6%For more information regarding the value of a property, please contact us for a free consultation.
2111 Greenhill Rise Langford, BC V9B 0J1
3 Beds
4 Baths
1,868 SqFt
Key Details
Sold Price $810,000
Property Type Townhouse
Sub Type Row/Townhouse
Listing Status Sold
Purchase Type For Sale
Square Footage 1,868 sqft
Price per Sqft $433
Subdivision Baker View Heights
MLS Listing ID 903030
Sold Date 08/05/22
Style Ground Level Entry With Main Up
Bedrooms 3
HOA Fees $371/mo
Rental Info Some Rentals
Year Built 2011
Annual Tax Amount $2,323
Tax Year 2021
Lot Size 2,178 Sqft
Acres 0.05
Property Sub-Type Row/Townhouse
Property Description
THIS ONE IS A HOME RUN! It offers many of the features of a Single Family Dwelling, tucked into a Townhome, but priced like a downtown condo. Enjoy over 1800 sq. ft. of quiet, calming and spacious living area, shared over three levels. Engage in big family gatherings and activities on the main floor , or hide away in the ground floor retreat with its own bathroom just a slide behind the barn door. The upper, sun lit level has two bedrooms with a shared bathroom, and a stunning vaulted Parent retreat with walk in closet and spa inspired ensuite.There is a Sundeck with N/G for the BBQ off the main living area in addition to the open granite and stainless kitchen area with laundry and powder room, steps away. The patio area in the rear is Uber private and ensures separation from the neighbours. The multi functional, secure garage is accessed via the double wide driveway. This thoughtfully decorated and appointed home suits both a move up or down. All dimensions are approximate.
Location
Province BC
County Capital Regional District
Area La Bear Mountain
Direction South
Rooms
Basement Finished, Walk-Out Access, With Windows
Kitchen 1
Interior
Interior Features Closet Organizer, Dining/Living Combo, Soaker Tub, Storage, Vaulted Ceiling(s)
Heating Baseboard, Electric
Cooling None
Flooring Carpet, Laminate, Tile
Fireplaces Number 1
Fireplaces Type Gas
Equipment Central Vacuum Roughed-In, Electric Garage Door Opener, Other Improvements
Fireplace 1
Window Features Blinds,Insulated Windows,Skylight(s),Stained/Leaded Glass
Appliance Dishwasher, F/S/W/D, Microwave, Range Hood
Laundry In House
Exterior
Garage Spaces 1.0
Utilities Available Electricity To Lot, Natural Gas To Lot, Underground Utilities
View Y/N 1
View Mountain(s)
Roof Type Asphalt Torch On
Handicap Access Accessible Entrance
Total Parking Spaces 1
Building
Lot Description Family-Oriented Neighbourhood
Building Description Cement Fibre,Frame Wood,Insulation: Ceiling,Insulation: Walls, Ground Level Entry With Main Up
Faces South
Story 3
Foundation Poured Concrete
Sewer Sewer Connected
Water Municipal
Architectural Style Contemporary
Structure Type Cement Fibre,Frame Wood,Insulation: Ceiling,Insulation: Walls
Others
Tax ID 028-610-113
Ownership Freehold/Strata
Pets Allowed Cats, Dogs, Number Limit
Read Less
Want to know what your home might be worth? Contact us for a FREE valuation!

Our team is ready to help you sell your home for the highest possible price ASAP
Bought with Engel & Volkers Vancouver Island

