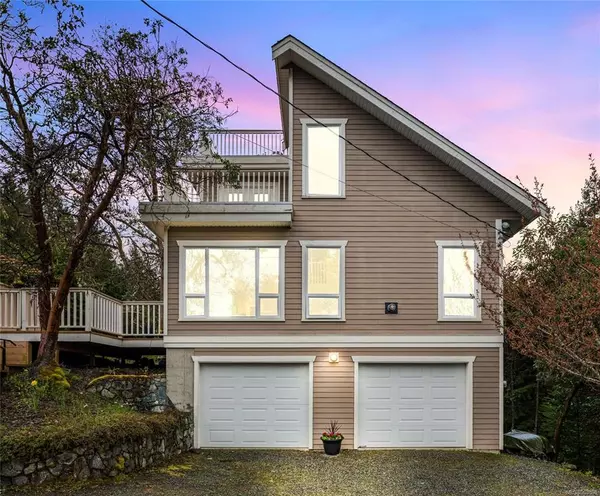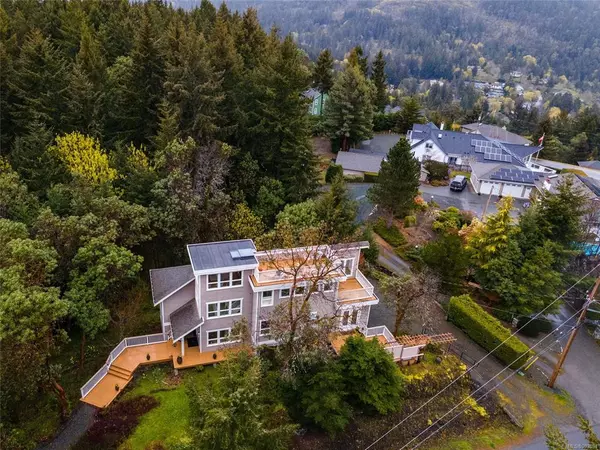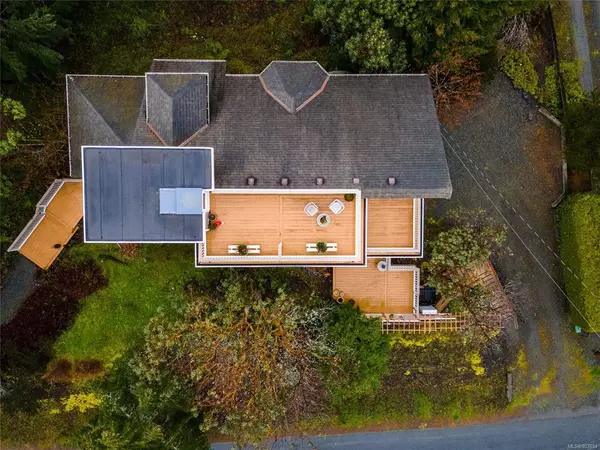$1,089,000
$1,089,000
For more information regarding the value of a property, please contact us for a free consultation.
967 Osprey Dr Duncan, BC V9L 5S9
3 Beds
3 Baths
2,821 SqFt
Key Details
Sold Price $1,089,000
Property Type Single Family Home
Sub Type Single Family Detached
Listing Status Sold
Purchase Type For Sale
Square Footage 2,821 sqft
Price per Sqft $386
MLS Listing ID 903894
Sold Date 08/29/22
Style Split Level
Bedrooms 3
Rental Info Unrestricted
Year Built 2002
Annual Tax Amount $6,109
Tax Year 2021
Lot Size 1.100 Acres
Acres 1.1
Property Description
West Coast Custom-Built Estate steps from the ocean! Perched on a 1+ acre lot, encompassed by natural beauty. Sought-after Marine View Estates location in beautiful Maple Bay. Modern designer interior with neutral colour palette & vaulted ceilings. Gourmet kitchen with modern appliances, Maple cabinetry, plenty of prep space, full pantry & island seating for casual meals. Formal dining rm encourages entertaining and opens to the inviting living rm, enhanced w a stylish fireplace. Reading nook provides a cozy spot to unwind. Primary suite features double closets & 4pc ensuite. Above, another bdrm, flex space, sun-soaked deck & access to the rooftop deck & sun room. Below, an office nook, 3rd bdrm, 3pc bath, Dbl garage & storage. Outside, multiple decks & patios. Elevator shaft is built, ready for elevator. Walking distance to Harbour Air Seaplanes,ocean, beaches, marina, yacht club, rowing club & sailing school. Plenty of world-class biking & mountain/hiking trails to explore.
Location
Province BC
County Duncan, City Of
Area Du East Duncan
Direction Southwest
Rooms
Other Rooms Guest Accommodations, Workshop
Basement Crawl Space, Partial, Partially Finished
Main Level Bedrooms 1
Kitchen 1
Interior
Interior Features Closet Organizer, Dining Room, French Doors, Soaker Tub, Storage, Vaulted Ceiling(s), Workshop
Heating Heat Recovery, Natural Gas, Propane, Radiant Floor
Cooling None
Flooring Carpet, Tile
Fireplaces Number 1
Fireplaces Type Gas, Living Room
Equipment Other Improvements
Fireplace 1
Appliance Built-in Range, Dishwasher, Dryer, Oven Built-In, Oven/Range Electric, Refrigerator, Washer
Laundry In House
Exterior
Exterior Feature Balcony/Deck, Balcony/Patio, Wheelchair Access, See Remarks
Garage Spaces 2.0
View Y/N 1
View Mountain(s), Ocean
Roof Type Asphalt Shingle
Handicap Access Wheelchair Friendly
Total Parking Spaces 6
Building
Lot Description Acreage, Family-Oriented Neighbourhood, Marina Nearby, Quiet Area, Recreation Nearby, Southern Exposure, See Remarks
Building Description Cement Fibre, Split Level
Faces Southwest
Foundation Poured Concrete
Sewer Septic System
Water Municipal
Structure Type Cement Fibre
Others
Tax ID 000-972-266
Ownership Freehold
Acceptable Financing Purchaser To Finance
Listing Terms Purchaser To Finance
Pets Description Aquariums, Birds, Caged Mammals, Cats, Dogs
Read Less
Want to know what your home might be worth? Contact us for a FREE valuation!

Our team is ready to help you sell your home for the highest possible price ASAP
Bought with RE/MAX Generation (LC)






