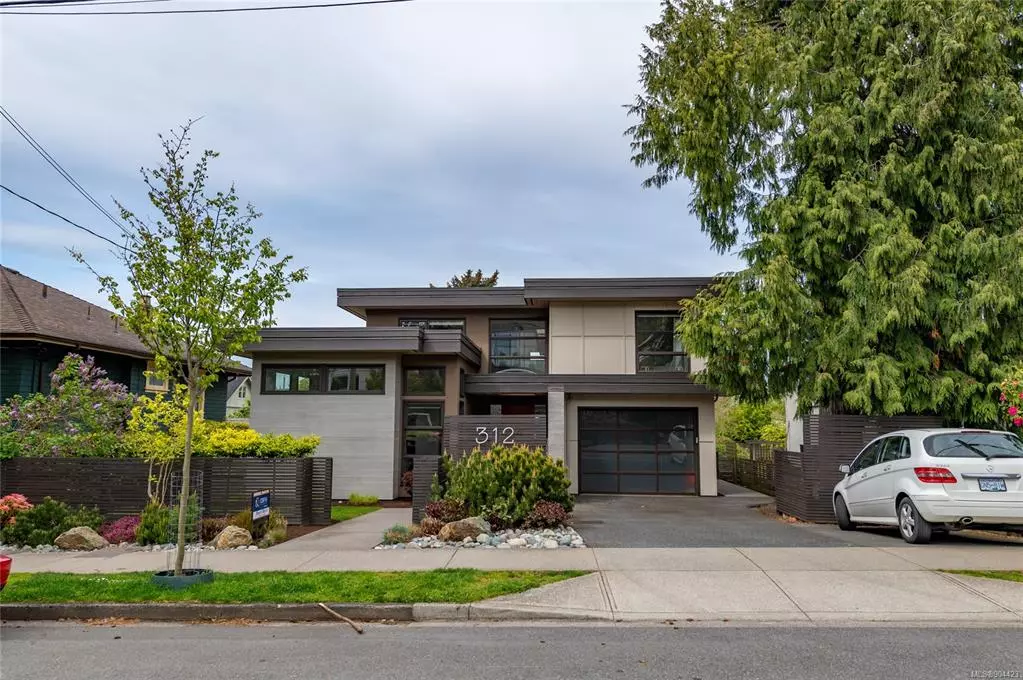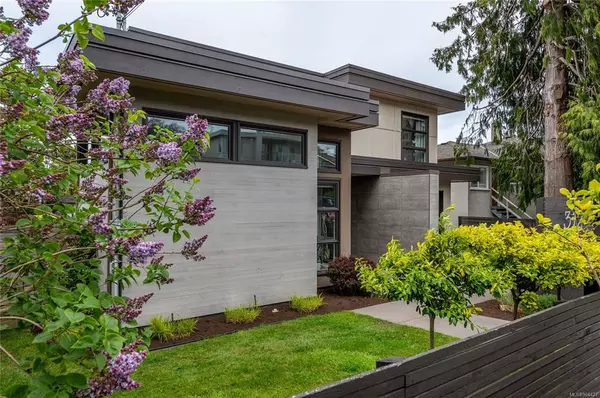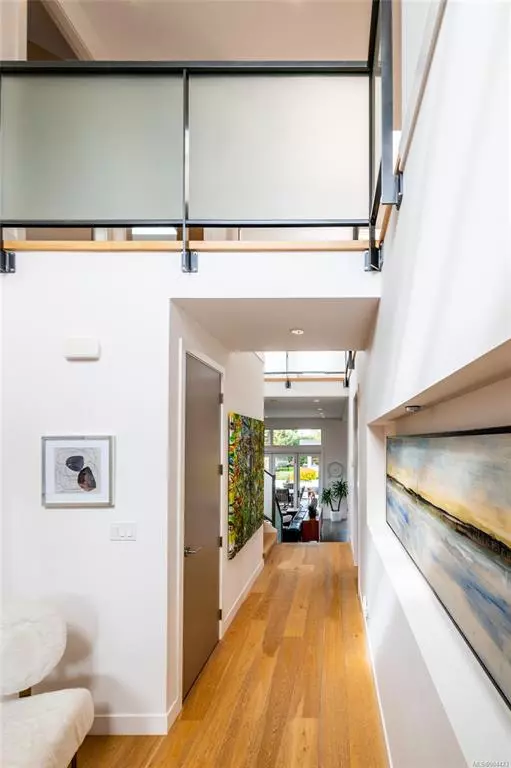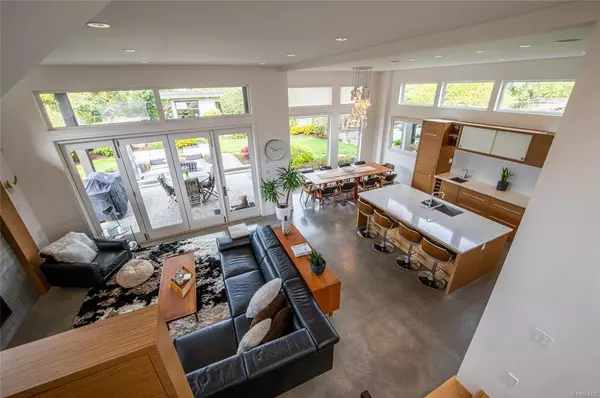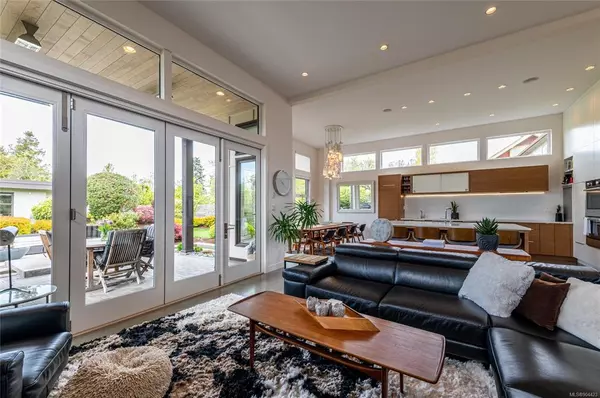$3,165,000
$3,389,000
6.6%For more information regarding the value of a property, please contact us for a free consultation.
312 Irving Rd Victoria, BC V8S 4A2
6 Beds
5 Baths
4,027 SqFt
Key Details
Sold Price $3,165,000
Property Type Single Family Home
Sub Type Single Family Detached
Listing Status Sold
Purchase Type For Sale
Square Footage 4,027 sqft
Price per Sqft $785
MLS Listing ID 904423
Sold Date 08/15/22
Style Main Level Entry with Lower/Upper Lvl(s)
Bedrooms 6
Rental Info Unrestricted
Year Built 2014
Annual Tax Amount $11,555
Tax Year 2021
Lot Size 0.260 Acres
Acres 0.26
Property Description
This stunning West Coast Mid-century Modern Beach House has it all! Built By Prodigy & designed by Zebra it is quality and design married perfectly with function. Don't be fooled by the unassuming facade ...upon entering the 18 foot high foyer the open-concept design invites you in. The space flows beautifully as you are lead into the great room with a wall of windows and light flooding in from South facing yard .The 180 ft deep lot affords only a glimpse of the garden suite at back of property ..currently used as office its an easy conversion to rental as plumbed and ready for kitchen & laundry.The main house has gourmet kitchen with all the goodies.Concrete & wood floors ,quartz counters, huge island. Large folding door from modern living room leads to covered patio with Zen water feature,hot tub & sunset views.Too many features to list! A block from the beach and resting on sunny.26 acre lot.Flex floorpan for family living, 5 beds,5 baths, 4 separate living spaces.Truly stunning!
Location
Province BC
County Capital Regional District
Area Vi Fairfield East
Direction North
Rooms
Other Rooms Guest Accommodations, Storage Shed
Basement Finished, Full, With Windows
Main Level Bedrooms 1
Kitchen 1
Interior
Interior Features Closet Organizer, Dining/Living Combo, Kitchen Roughed-In, Storage, Vaulted Ceiling(s)
Heating Hot Water, Natural Gas, Radiant Floor
Cooling None
Flooring Concrete, Hardwood
Fireplaces Number 1
Fireplaces Type Gas, Living Room
Equipment Central Vacuum, Electric Garage Door Opener, Sump Pump, Other Improvements
Fireplace 1
Window Features Blinds,Skylight(s)
Appliance Dishwasher, F/S/W/D, Hot Tub, Oven Built-In, Oven/Range Electric
Laundry In House
Exterior
Exterior Feature Balcony, Balcony/Deck, Balcony/Patio, Water Feature, See Remarks
Garage Spaces 1.0
Roof Type Asphalt Shingle,See Remarks
Handicap Access Ground Level Main Floor
Total Parking Spaces 3
Building
Lot Description Central Location, Family-Oriented Neighbourhood, Landscaped, Level, Quiet Area, Shopping Nearby, See Remarks
Building Description Frame Wood,Insulation All,Insulation: Ceiling,Insulation: Walls,Stucco,Wood, Main Level Entry with Lower/Upper Lvl(s)
Faces North
Foundation Poured Concrete
Sewer Sewer Connected
Water Municipal
Architectural Style California, Contemporary, West Coast
Additional Building Exists
Structure Type Frame Wood,Insulation All,Insulation: Ceiling,Insulation: Walls,Stucco,Wood
Others
Tax ID 009-210-261
Ownership Freehold
Pets Allowed Aquariums, Birds, Caged Mammals, Cats, Dogs
Read Less
Want to know what your home might be worth? Contact us for a FREE valuation!

Our team is ready to help you sell your home for the highest possible price ASAP
Bought with Engel & Volkers Vancouver Island

