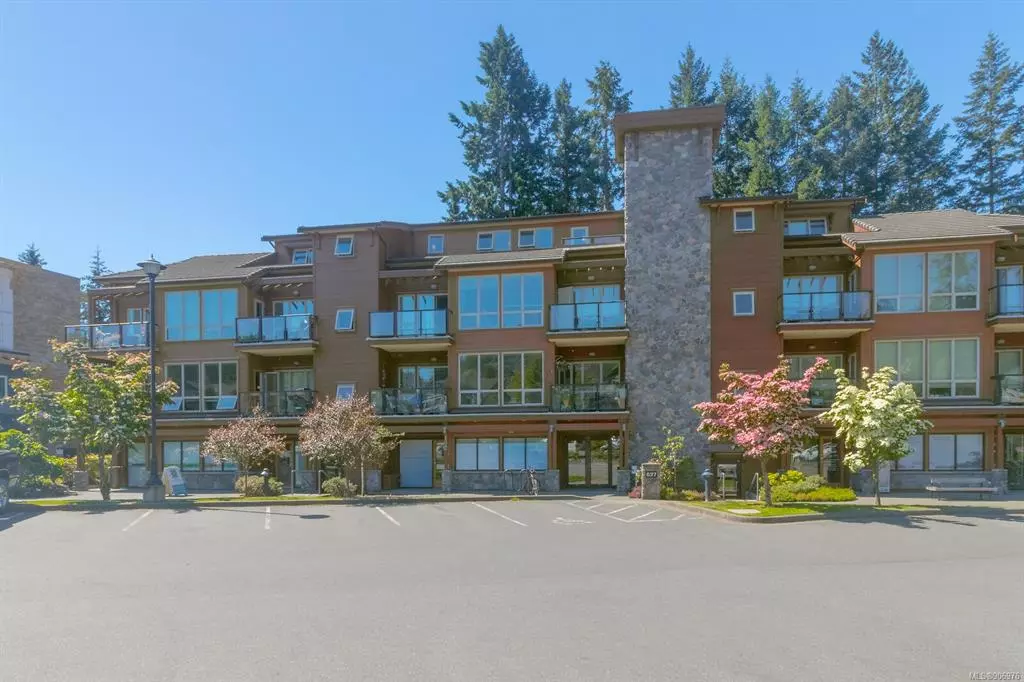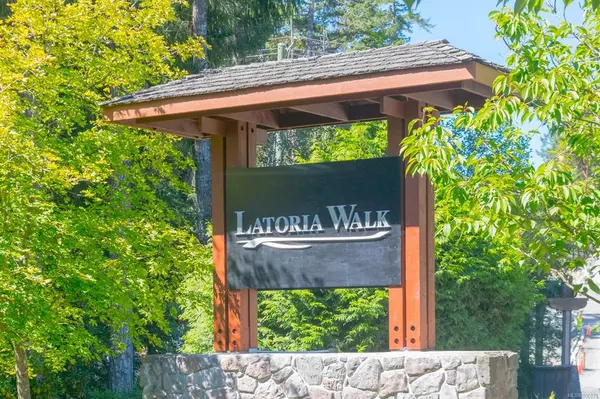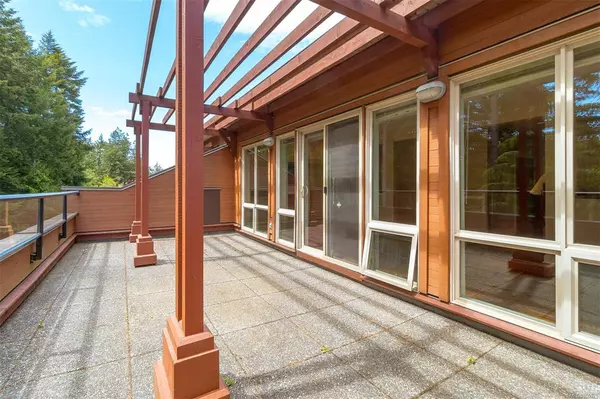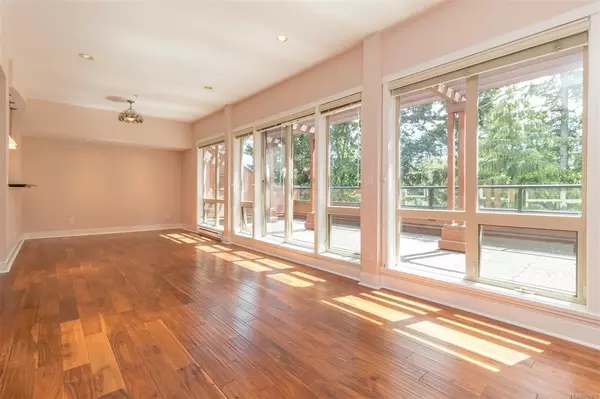$682,000
$699,000
2.4%For more information regarding the value of a property, please contact us for a free consultation.
627 Brookside Rd #401 Colwood, BC V9C 0C3
2 Beds
2 Baths
1,158 SqFt
Key Details
Sold Price $682,000
Property Type Condo
Sub Type Condo Apartment
Listing Status Sold
Purchase Type For Sale
Square Footage 1,158 sqft
Price per Sqft $588
MLS Listing ID 906976
Sold Date 08/31/22
Style Condo
Bedrooms 2
HOA Fees $595/mo
Rental Info Unrestricted
Year Built 2008
Annual Tax Amount $3,038
Tax Year 2021
Lot Size 1,306 Sqft
Acres 0.03
Property Description
Check out this beautiful top floor penthouse unit! Floor to ceiling windows allow for lots of natural light and views onto a forested greenbelt. Warm engineered hardwood floors, 9 ft. ceilings, a cozy fireplace surrounded by a wall unit all add to the ambiance. The open concept layout with the kitchen, dining and living room is perfect for spacious living or entertaining. The oversized Southwest facing deck with a pergola gives you much more living space. Granite countertops, subway tile and stainless steel appliances complete the kitchen. Extra pantry storage is in the large laundry room. Both bedrooms are of generous size with the primary having an ensuite & a large closet with a built in organizer. The main bathroom has a walk in shower. This unit only shares 1 wall with your neighbour and comes with 2 parking spots and a larger storage unit. Steps from Red Barn Market and close to Olympic View Golf Course, Royal Bay, hiking trails and lakes. Pets, children & rentals allowed!
Location
Province BC
County Capital Regional District
Area Co Latoria
Direction Southwest
Rooms
Main Level Bedrooms 2
Kitchen 1
Interior
Interior Features Closet Organizer, Dining/Living Combo
Heating Baseboard, Electric
Cooling None
Fireplaces Number 1
Fireplaces Type Electric
Fireplace 1
Appliance Dishwasher, F/S/W/D, Microwave
Laundry In Unit
Exterior
Exterior Feature Balcony/Deck, Sprinkler System
Amenities Available Common Area, Elevator(s), Secured Entry
Roof Type Asphalt Torch On
Handicap Access Primary Bedroom on Main
Total Parking Spaces 2
Building
Building Description Frame Wood,Stone,Wood, Condo
Faces Southwest
Story 4
Foundation Poured Concrete
Sewer Sewer Connected
Water Municipal
Architectural Style West Coast
Structure Type Frame Wood,Stone,Wood
Others
HOA Fee Include Garbage Removal,Hot Water,Insurance,Maintenance Grounds,Property Management,Sewer,Water
Tax ID 027-142-001
Ownership Freehold/Strata
Pets Description Cats, Dogs
Read Less
Want to know what your home might be worth? Contact us for a FREE valuation!

Our team is ready to help you sell your home for the highest possible price ASAP
Bought with RE/MAX Camosun






