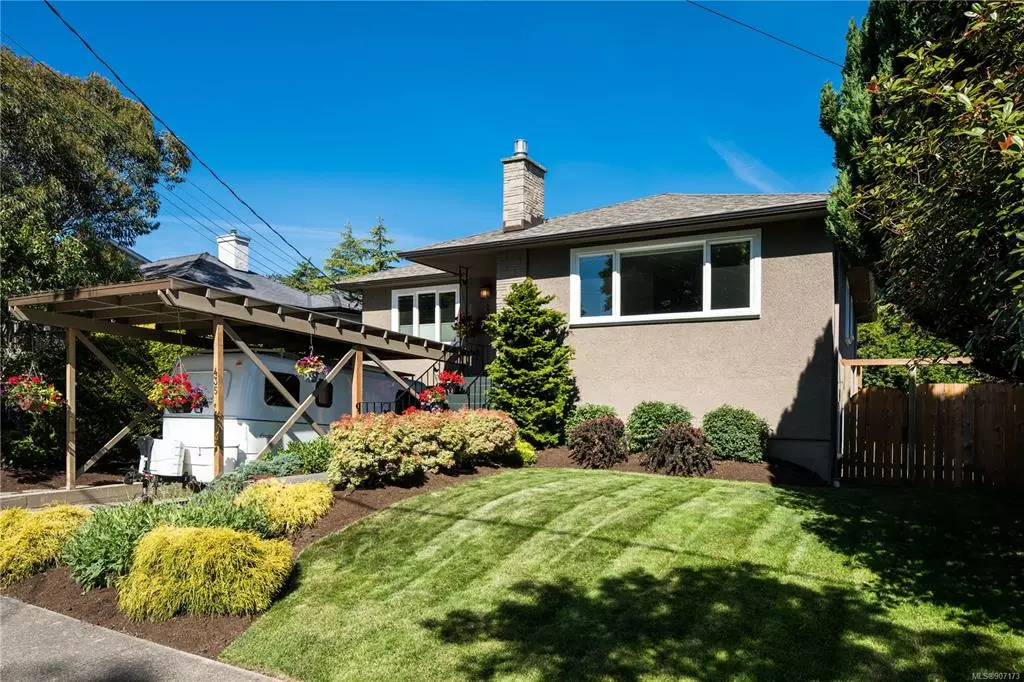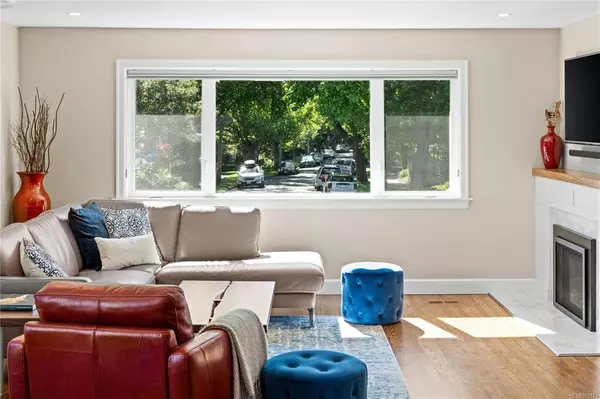$1,540,000
$1,600,000
3.8%For more information regarding the value of a property, please contact us for a free consultation.
435 Arnold Ave Victoria, BC V8S 3L9
5 Beds
2 Baths
2,372 SqFt
Key Details
Sold Price $1,540,000
Property Type Single Family Home
Sub Type Single Family Detached
Listing Status Sold
Purchase Type For Sale
Square Footage 2,372 sqft
Price per Sqft $649
MLS Listing ID 907173
Sold Date 08/15/22
Style Main Level Entry with Lower Level(s)
Bedrooms 5
Rental Info Unrestricted
Year Built 1962
Annual Tax Amount $4,752
Tax Year 2021
Lot Size 6,098 Sqft
Acres 0.14
Lot Dimensions 50X120
Property Description
OPEN HOUSE CANCELLED Absolutely stunning 5 bed, 2 bath home on a peaceful tree-lined street in Fairfield. This family-friendly layout boasts 3 beds on the upper floor, 1 bed plus den/office/workout room down, with an additional bed in the bright, freshly renovated, full height suite. Recently underwent a painstaking transformation that features a professionally designed chef's kitchen with quartz countertops, custom wood cabinetry, gas range, and new appliances. Other updates include all new windows, roof, suite kitchen & laundry, gas fireplace, basement floors, gas furnace, in-ground sprinkler system (with integrated drip irrigation system), blown-in attic insulation,200 amp service, gas BBQ outlet, gorgeous refinished oak floors, and much more. The level and fenced backyard is overlooked by a large deck and includes a variety of apple trees and room to play. Enjoy this central location within walking distance to schools, Fairfield Plaza, Cook Street Village, Dallas Road, or downtown.
Location
Province BC
County Capital Regional District
Area Vi Fairfield East
Direction West
Rooms
Basement Finished
Main Level Bedrooms 3
Kitchen 2
Interior
Interior Features Closet Organizer, Dining Room
Heating Forced Air, Natural Gas
Cooling None
Flooring Hardwood, Vinyl
Fireplaces Number 1
Fireplaces Type Gas
Equipment Central Vacuum, Electric Garage Door Opener
Fireplace 1
Window Features Insulated Windows,Vinyl Frames
Appliance Dishwasher, Dryer, Oven/Range Gas, Range Hood
Laundry In House
Exterior
Exterior Feature Fencing: Full, Garden, Sprinkler System
Garage Spaces 1.0
Utilities Available Cable To Lot, Electricity To Lot, Garbage, Natural Gas To Lot, Recycling
Roof Type Asphalt Shingle
Total Parking Spaces 1
Building
Lot Description Rectangular Lot
Building Description Insulation: Ceiling,Insulation: Walls,Stucco, Main Level Entry with Lower Level(s)
Faces West
Foundation Poured Concrete
Sewer Sewer Connected
Water Municipal
Additional Building Exists
Structure Type Insulation: Ceiling,Insulation: Walls,Stucco
Others
Tax ID 007-853-491
Ownership Freehold
Acceptable Financing Purchaser To Finance
Listing Terms Purchaser To Finance
Pets Allowed Aquariums, Birds, Caged Mammals, Cats, Dogs
Read Less
Want to know what your home might be worth? Contact us for a FREE valuation!

Our team is ready to help you sell your home for the highest possible price ASAP
Bought with Macdonald Realty Victoria





