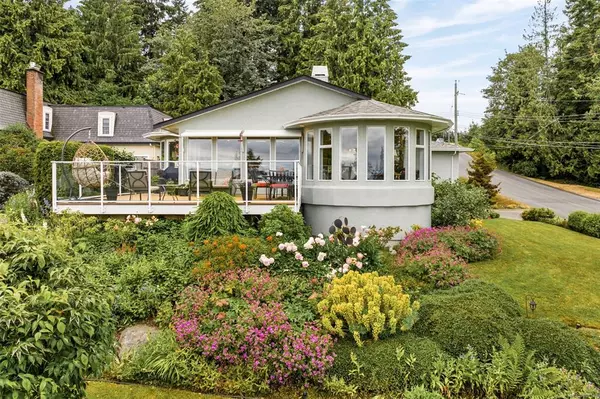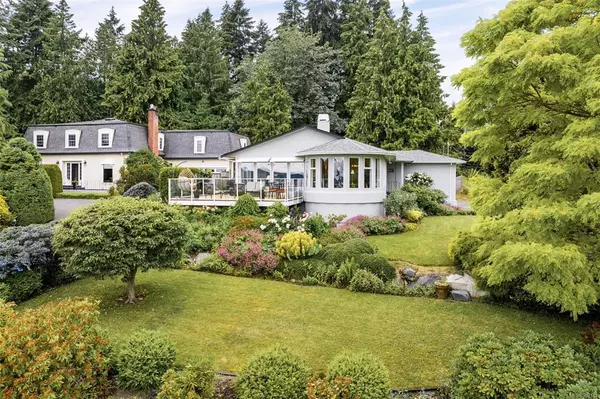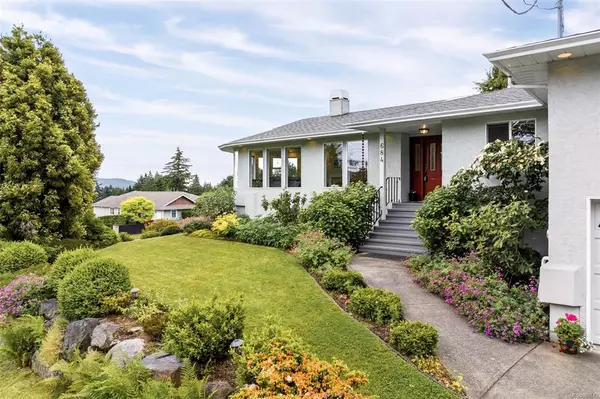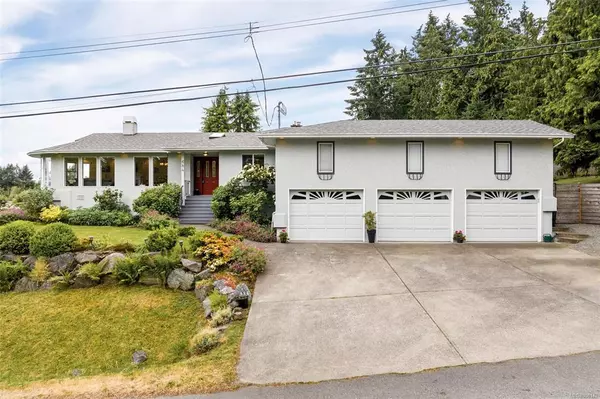$1,037,500
$1,099,000
5.6%For more information regarding the value of a property, please contact us for a free consultation.
684 Frayne Rd Mill Bay, BC V0R 2P4
3 Beds
2 Baths
1,987 SqFt
Key Details
Sold Price $1,037,500
Property Type Single Family Home
Sub Type Single Family Detached
Listing Status Sold
Purchase Type For Sale
Square Footage 1,987 sqft
Price per Sqft $522
MLS Listing ID 908142
Sold Date 08/25/22
Style Rancher
Bedrooms 3
Rental Info Unrestricted
Year Built 1994
Annual Tax Amount $4,496
Tax Year 2021
Lot Size 0.360 Acres
Acres 0.36
Property Description
Bright,lovely & immaculate rancher with amazing OCEAN VIEWS! From the moment you arrive you will notice the pride of ownership and a home that has been lovingly maintained and upgraded.Beautiful landscaping surrounds the home and there is a new patio in the private, fenced back yard, complete with a berry garden and a firepit. Inside are 3 bedrooms and 2 bathrooms. The primary bedroom has a walk in closet,4 pce ensuite and garden views. A tastefully updated kitchen that is open to the family room has a bright eating area and access to an expansive deck with ocean views. A cosy, but elegant living/dining room also has ocean views. Hardwood floors, 2 gas fireplaces and skylights add to the ambiance. A large laundry room and 3pce bathroom complete the interior. The 2 car garage, has a workshop and an extra storage room. Extra parking outside for your RV or boat. Many updates including a brand new roof. Be sure to check out the feature sheet. Conveniently close to Mill Bay shopping center.
Location
Province BC
County Cowichan Valley Regional District
Area Ml Mill Bay
Direction North
Rooms
Basement Crawl Space
Main Level Bedrooms 3
Kitchen 1
Interior
Interior Features Dining/Living Combo, Eating Area, French Doors
Heating Baseboard, Forced Air, Natural Gas
Cooling None
Flooring Carpet, Hardwood, Linoleum, Tile
Fireplaces Number 2
Fireplaces Type Family Room, Gas, Living Room
Equipment Central Vacuum, Electric Garage Door Opener
Fireplace 1
Window Features Blinds,Screens,Skylight(s)
Appliance Dishwasher, Dryer, Oven/Range Gas, Range Hood, Refrigerator, Washer
Laundry In House
Exterior
Exterior Feature Awning(s), Balcony/Deck, Balcony/Patio, Fenced, Garden
Garage Spaces 2.0
View Y/N 1
View Mountain(s), Ocean
Roof Type Fibreglass Shingle
Total Parking Spaces 5
Building
Building Description Frame Wood,Stucco, Rancher
Faces North
Foundation Poured Concrete
Sewer Septic System
Water Regional/Improvement District
Structure Type Frame Wood,Stucco
Others
Ownership Freehold
Pets Allowed Aquariums, Birds, Caged Mammals, Cats, Dogs
Read Less
Want to know what your home might be worth? Contact us for a FREE valuation!

Our team is ready to help you sell your home for the highest possible price ASAP
Bought with Macdonald Realty Ltd. (Sid)





