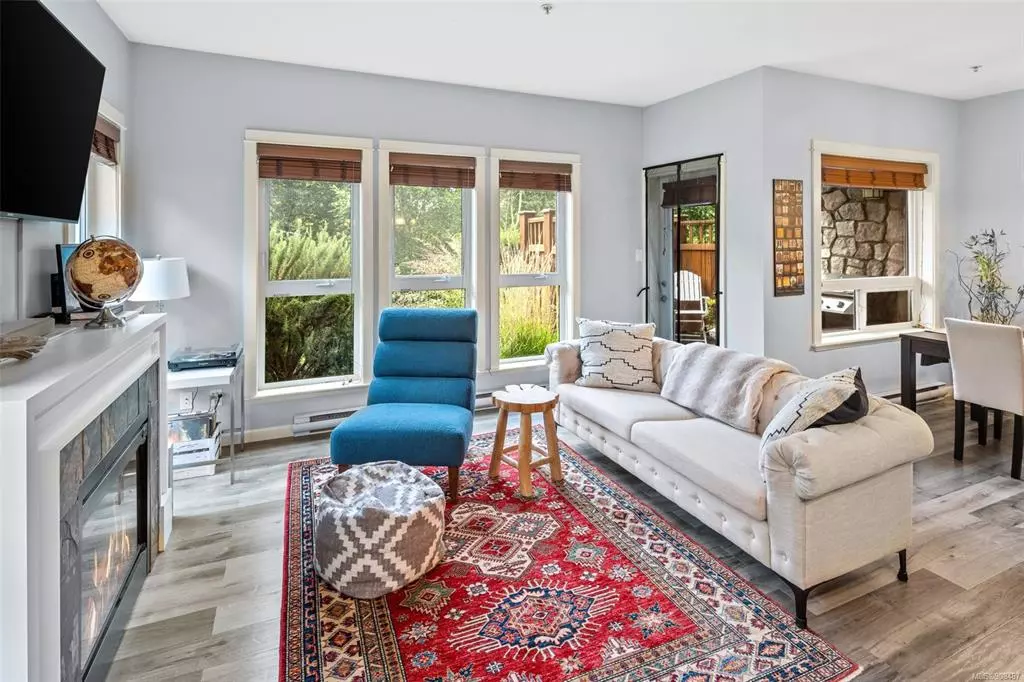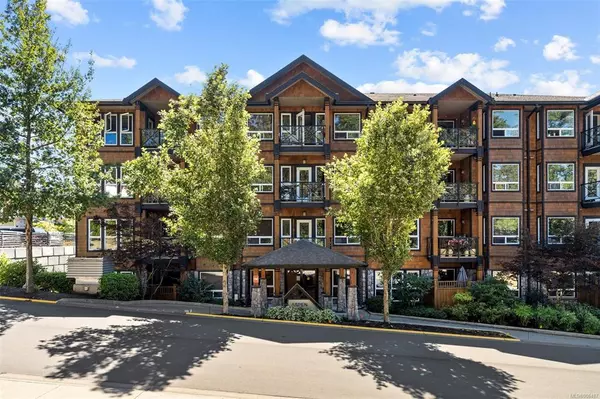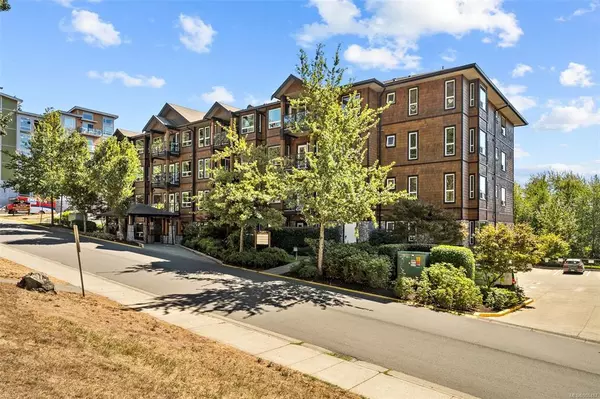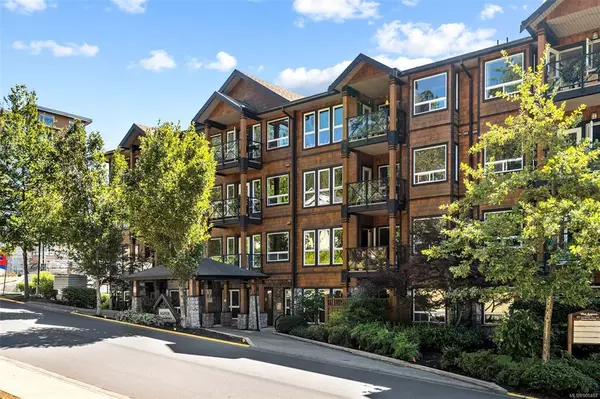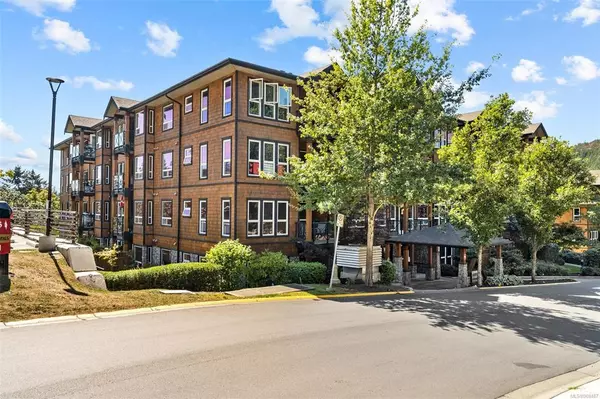$646,000
$650,000
0.6%For more information regarding the value of a property, please contact us for a free consultation.
201 Nursery Hill Dr #107 View Royal, BC V9B 0H7
2 Beds
2 Baths
1,030 SqFt
Key Details
Sold Price $646,000
Property Type Condo
Sub Type Condo Apartment
Listing Status Sold
Purchase Type For Sale
Square Footage 1,030 sqft
Price per Sqft $627
Subdivision The Aspen
MLS Listing ID 908487
Sold Date 08/09/22
Style Condo
Bedrooms 2
HOA Fees $456/mo
Rental Info Unrestricted
Year Built 2008
Annual Tax Amount $1,799
Tax Year 2021
Lot Size 871 Sqft
Acres 0.02
Property Description
Welcome to the Aspen! This bright unique ground level corner unit offers beautiful nature views & privacy from neighbours. This open concept 2bd 2ba unit is ideal for outdoor enthusiasts (w/ Thetis Lake, Trails, & the Galloping Goose to downtown or the Westshore just steps away) & leashed pet owners (w/ access off patio to common property gardens & nearby trails). This lovingly kept home features 9 ft ceilings & updated flooring. The living/dining/kitchen are warm & inviting, perfect for entertaining. The kitchen features granite counter tops, wood cabinetry, & peninsula w/bar seating. A spacious living room features an electric fireplace & patio access. The primary bedroom w/ 3 pc ensuite is separated from the second bedroom by living space lending privacy to guests or family members. Complex features workout room, overlooking greenery, & has opportunities for additional parking & storage for kayaks, paddle boards etc. Easy highway access, 20 min to DT Victoria, 5 min to DT Langford!
Location
Province BC
County Capital Regional District
Area Vr Six Mile
Direction South
Rooms
Basement None
Main Level Bedrooms 2
Kitchen 1
Interior
Heating Baseboard, Electric
Cooling None
Flooring Laminate
Fireplaces Number 1
Fireplaces Type Electric
Fireplace 1
Window Features Insulated Windows,Vinyl Frames,Window Coverings
Appliance Dishwasher, F/S/W/D, Microwave
Laundry In Unit
Exterior
Amenities Available Bike Storage, Elevator(s), Fitness Centre, Secured Entry
Roof Type Asphalt Torch On
Handicap Access Accessible Entrance, Ground Level Main Floor, No Step Entrance, Primary Bedroom on Main, Wheelchair Friendly
Total Parking Spaces 1
Building
Building Description Frame Wood,Shingle-Wood, Condo
Faces South
Story 4
Foundation Poured Concrete
Sewer Sewer Connected
Water Municipal
Architectural Style West Coast
Additional Building None
Structure Type Frame Wood,Shingle-Wood
Others
HOA Fee Include Garbage Removal,Insurance,Property Management,Recycling,Sewer,Water
Tax ID 027-574-644
Ownership Freehold/Strata
Pets Allowed Aquariums, Birds, Caged Mammals, Cats, Dogs
Read Less
Want to know what your home might be worth? Contact us for a FREE valuation!

Our team is ready to help you sell your home for the highest possible price ASAP
Bought with Pemberton Holmes - Cloverdale


