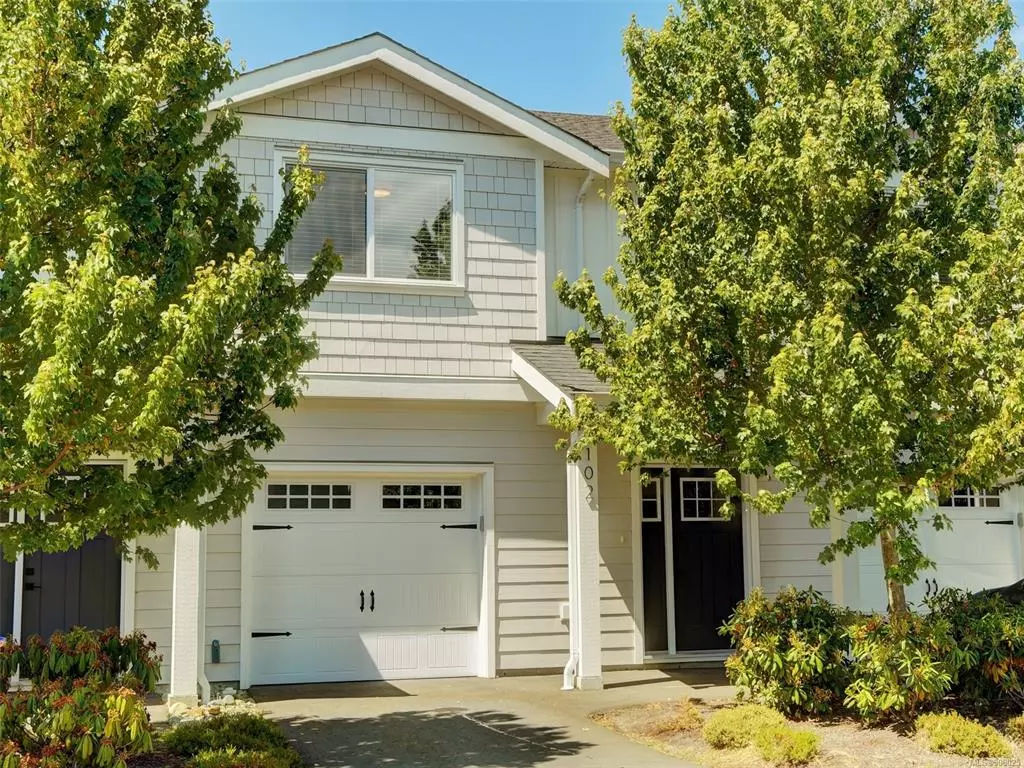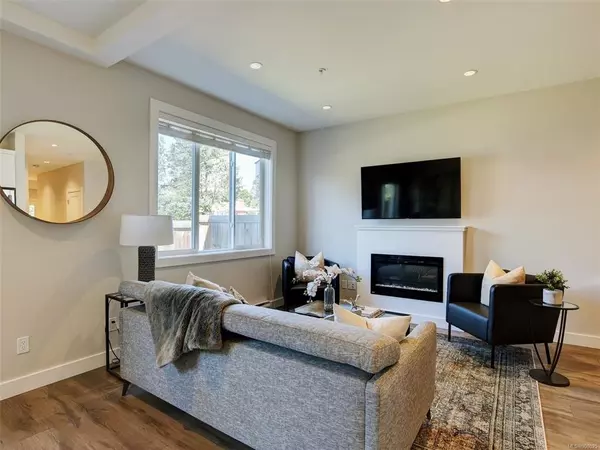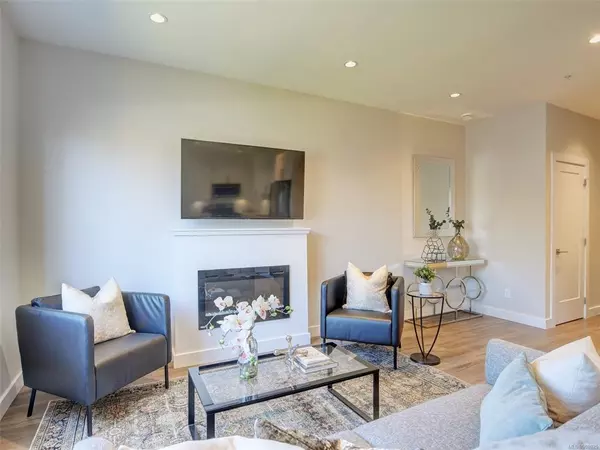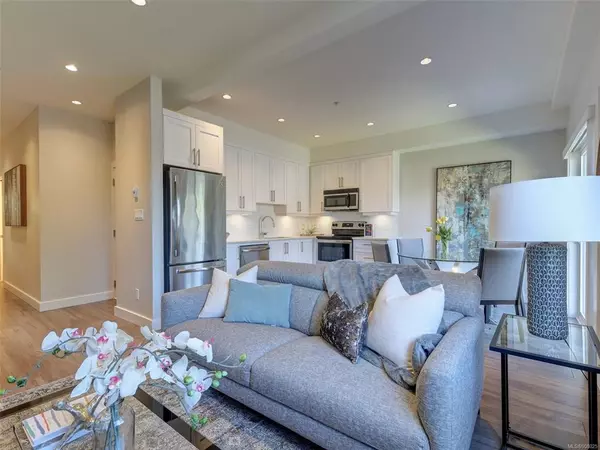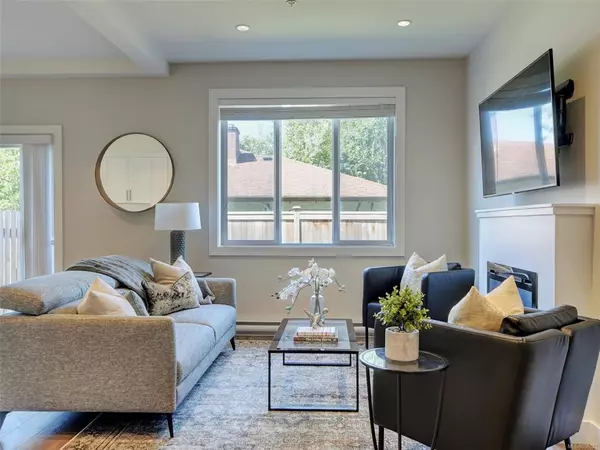$595,000
$599,000
0.7%For more information regarding the value of a property, please contact us for a free consultation.
6717 Ayre Rd #102 Sooke, BC V9Z 0H1
3 Beds
3 Baths
1,368 SqFt
Key Details
Sold Price $595,000
Property Type Townhouse
Sub Type Row/Townhouse
Listing Status Sold
Purchase Type For Sale
Square Footage 1,368 sqft
Price per Sqft $434
Subdivision The Ayre Downtown
MLS Listing ID 908025
Sold Date 08/31/22
Style Main Level Entry with Upper Level(s)
Bedrooms 3
HOA Fees $212/mo
Rental Info Unrestricted
Year Built 2019
Annual Tax Amount $2,899
Tax Year 2021
Lot Size 1,742 Sqft
Acres 0.04
Property Description
Gorgeous & nearly new 3 bed, 3 bath, 1368 sqft townhouse in central Sooke! Step inside & discover this lovely & well thought out home with bright rooms & big windows letting the sun shine in. The kitchen/living/dining areas are open concept, perfect for entertaining or keeping an eye on the kids. The kitchen has clean lines, SS appliance package, quartz countertops, white shaker cabinets, soft close drawers, under cabinet lighting, tiled backsplash & German laminate flooring throughout the main floor. Step outside through the sliding patio doors & enjoy a private fenced yard, waiting for your garden ideas. Retreat to your primary bedroom to enjoy the 5-piece ensuite & spacious walk-in closet. Bring your kids & up to 4 pets with no size restrictions in this easy-going strata. The home includes a garage to keep your car & bikes safe, a 30-year roof, electric vehicle rough-in & the balance of the New Home Warranty! Live in The Ayre Downtown enjoying all Sooke has to offer.
Location
Province BC
County Capital Regional District
Area Sk Sooke Vill Core
Direction East
Rooms
Basement None
Kitchen 1
Interior
Interior Features Dining/Living Combo
Heating Baseboard, Electric
Cooling None
Flooring Carpet, Laminate
Fireplaces Number 1
Fireplaces Type Electric, Living Room
Fireplace 1
Window Features Vinyl Frames
Appliance Dishwasher, F/S/W/D, Range Hood
Laundry In House, In Unit
Exterior
Exterior Feature Balcony/Patio, Fencing: Full, Sprinkler System
Garage Spaces 1.0
Utilities Available Cable Available, Electricity To Lot, Garbage, Natural Gas Available, Recycling, Underground Utilities
Amenities Available Common Area, Private Drive/Road, Street Lighting
Roof Type Fibreglass Shingle
Handicap Access Ground Level Main Floor, No Step Entrance
Total Parking Spaces 2
Building
Lot Description Central Location, Landscaped, Rectangular Lot, Shopping Nearby
Building Description Cement Fibre, Main Level Entry with Upper Level(s)
Faces East
Story 2
Foundation Poured Concrete
Sewer Sewer Connected
Water Municipal
Additional Building None
Structure Type Cement Fibre
Others
HOA Fee Include Garbage Removal,Insurance,Maintenance Grounds,Property Management,Recycling,Water
Tax ID 030-749-239
Ownership Freehold/Strata
Acceptable Financing Purchaser To Finance
Listing Terms Purchaser To Finance
Pets Allowed Aquariums, Birds, Caged Mammals, Cats, Dogs, Number Limit
Read Less
Want to know what your home might be worth? Contact us for a FREE valuation!

Our team is ready to help you sell your home for the highest possible price ASAP
Bought with Coldwell Banker Oceanside Real Estate


