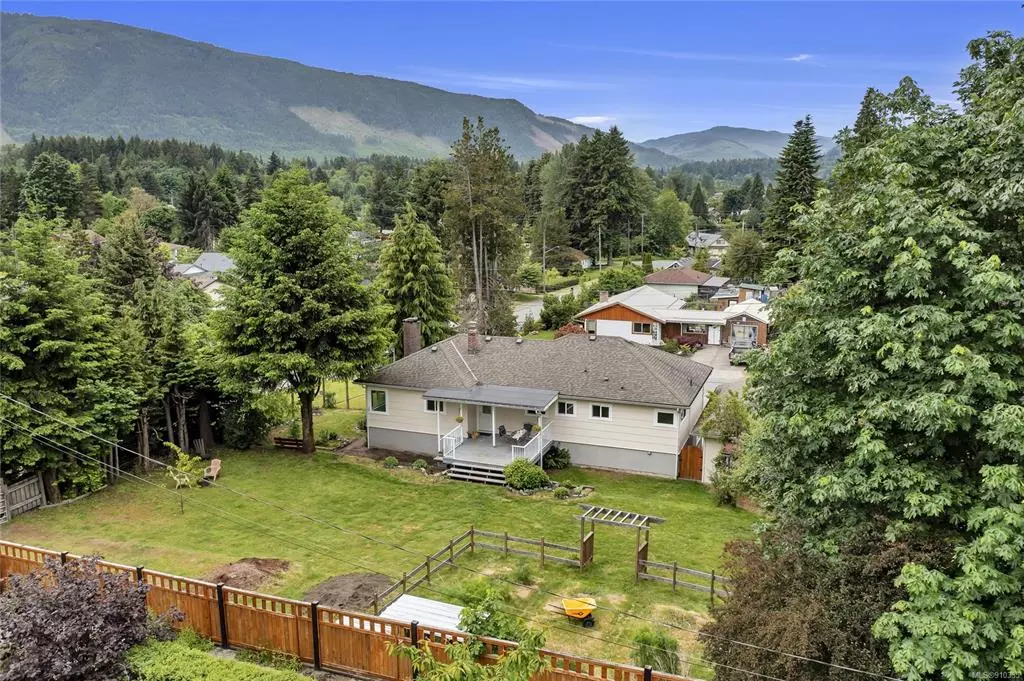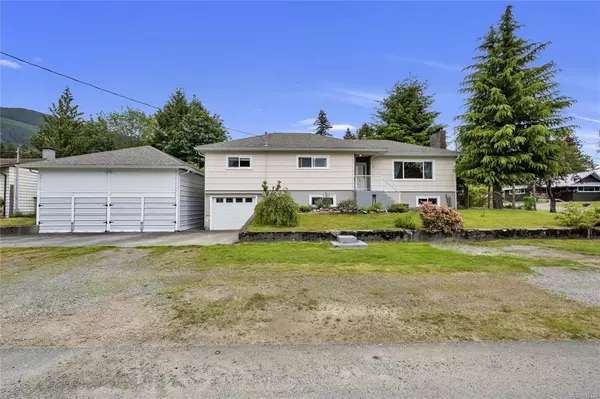$610,000
$649,900
6.1%For more information regarding the value of a property, please contact us for a free consultation.
29 Somenos St Lake Cowichan, BC V0R 2G0
3 Beds
3 Baths
2,733 SqFt
Key Details
Sold Price $610,000
Property Type Single Family Home
Sub Type Single Family Detached
Listing Status Sold
Purchase Type For Sale
Square Footage 2,733 sqft
Price per Sqft $223
MLS Listing ID 910335
Sold Date 09/29/22
Style Main Level Entry with Lower Level(s)
Bedrooms 3
Rental Info Unrestricted
Year Built 1958
Annual Tax Amount $4,344
Tax Year 2021
Lot Size 0.350 Acres
Acres 0.35
Property Description
Prepare to be impressed when you enter this home set on a .35 acre corner lot occupying a peaceful street position, steps to river access and a short walk to the lake. Constructed over two levels, this home enjoys abundant natural light and a layout designed for easy living and entertaining. The main floor incorporates a generously proportioned kitchen and dining room, welcoming living room, guest powder room and laundry with tons of storage. The living room’s fireplace provides comfort and warmth in the wintertime and the fenced backyard garden brings year-round delight. This lovely home offers three dreamy bedrooms, a den, attic space as well as hardwood floors, new windows, updated electrical (EV Plug)workshop, chicken coupe, fruit trees and tons of storage AND the double bay detached garage for boat and/or RV storage! With transport, schools, shops, dining & recreation within easy reach, this is the ideal place to call home. Be prepared for this to be ‘love at first sight’.
Location
Province BC
County Cowichan Valley Regional District
Area Du Lake Cowichan
Zoning R-1
Direction Southwest
Rooms
Basement Partially Finished, Walk-Out Access
Main Level Bedrooms 3
Kitchen 1
Interior
Heating Baseboard, Wood
Cooling None
Fireplaces Number 1
Fireplaces Type Insert, Wood Burning
Fireplace 1
Laundry In House
Exterior
Garage Spaces 3.0
Utilities Available Cable Available, Electricity To Lot, Garbage, Recycling
View Y/N 1
View Mountain(s)
Roof Type Asphalt Shingle
Total Parking Spaces 4
Building
Lot Description Corner, Family-Oriented Neighbourhood
Building Description Stucco & Siding, Main Level Entry with Lower Level(s)
Faces Southwest
Foundation Slab
Sewer Sewer Connected
Water Municipal
Structure Type Stucco & Siding
Others
Tax ID 007-659-571
Ownership Freehold
Pets Allowed Aquariums, Birds, Caged Mammals, Cats, Dogs
Read Less
Want to know what your home might be worth? Contact us for a FREE valuation!

Our team is ready to help you sell your home for the highest possible price ASAP
Bought with Countrywide Village Realty Ltd.






