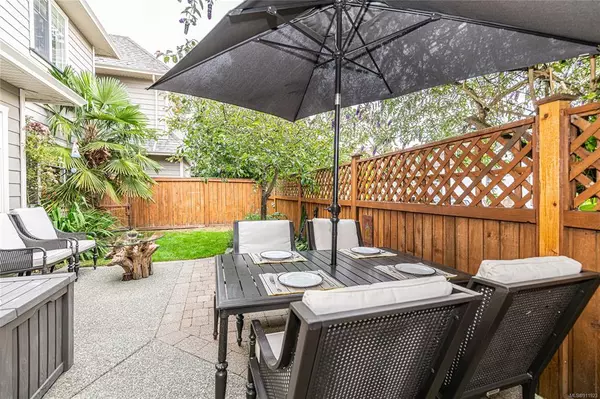$699,000
$699,000
For more information regarding the value of a property, please contact us for a free consultation.
937 Skogstad Way #107 Langford, BC V9B 6W1
3 Beds
3 Baths
1,820 SqFt
Key Details
Sold Price $699,000
Property Type Townhouse
Sub Type Row/Townhouse
Listing Status Sold
Purchase Type For Sale
Square Footage 1,820 sqft
Price per Sqft $384
MLS Listing ID 911923
Sold Date 10/14/22
Style Main Level Entry with Upper Level(s)
Bedrooms 3
HOA Fees $406/mo
Rental Info No Rentals
Year Built 2004
Annual Tax Amount $2,505
Tax Year 2021
Property Description
FANTASTIC OPPORTUNITY TO OWN A DETACHED TOWNHOUSE - Welcome to this 3 bedroom/2.5 bathroom townhouse on a quiet cul-de-sac close to schools and all amenities. This home has a great floor plan with open concept living/dining/kitchen leading out to the sunny private fenced in yard with grass and patio area. Cozy living room with electric fireplace and all stainless steel appliances in the kitchen. Upstairs you will find 3 bedrooms with the primary having it's own ensuite and walk in closet and french doors for that summer breeze. Built in vacuum, lots of natural light with a single car garage with remote. Visitor parking too! Bring your kids and pets. Book your appointment today.
Location
Province BC
County Capital Regional District
Area La Langford Proper
Direction West
Rooms
Basement None
Kitchen 1
Interior
Interior Features Ceiling Fan(s), Dining/Living Combo, French Doors, Storage
Heating Baseboard, Electric
Cooling None
Flooring Linoleum, Tile, Vinyl
Fireplaces Number 1
Fireplaces Type Electric
Equipment Central Vacuum Roughed-In
Fireplace 1
Window Features Blinds,Insulated Windows,Screens
Appliance Dishwasher, Dryer, Garburator, Microwave, Oven/Range Electric, Refrigerator, Washer
Laundry In House
Exterior
Exterior Feature Balcony/Patio, Fencing: Full, Sprinkler System
Garage Spaces 1.0
Roof Type Asphalt Shingle
Handicap Access Ground Level Main Floor, No Step Entrance
Building
Lot Description Cleared, Cul-de-sac, Curb & Gutter, Level, Private, Serviced, Wooded Lot
Building Description Cement Fibre,Frame Wood,Insulation: Ceiling,Insulation: Walls, Main Level Entry with Upper Level(s)
Faces West
Story 2
Foundation Poured Concrete
Sewer Sewer To Lot
Water Municipal
Architectural Style Arts & Crafts
Structure Type Cement Fibre,Frame Wood,Insulation: Ceiling,Insulation: Walls
Others
HOA Fee Include Garbage Removal,Insurance,Maintenance Grounds,Property Management,Recycling,Sewer,Water
Tax ID 026-109-751
Ownership Freehold/Strata
Pets Description Cats, Dogs
Read Less
Want to know what your home might be worth? Contact us for a FREE valuation!

Our team is ready to help you sell your home for the highest possible price ASAP
Bought with eXp Realty






