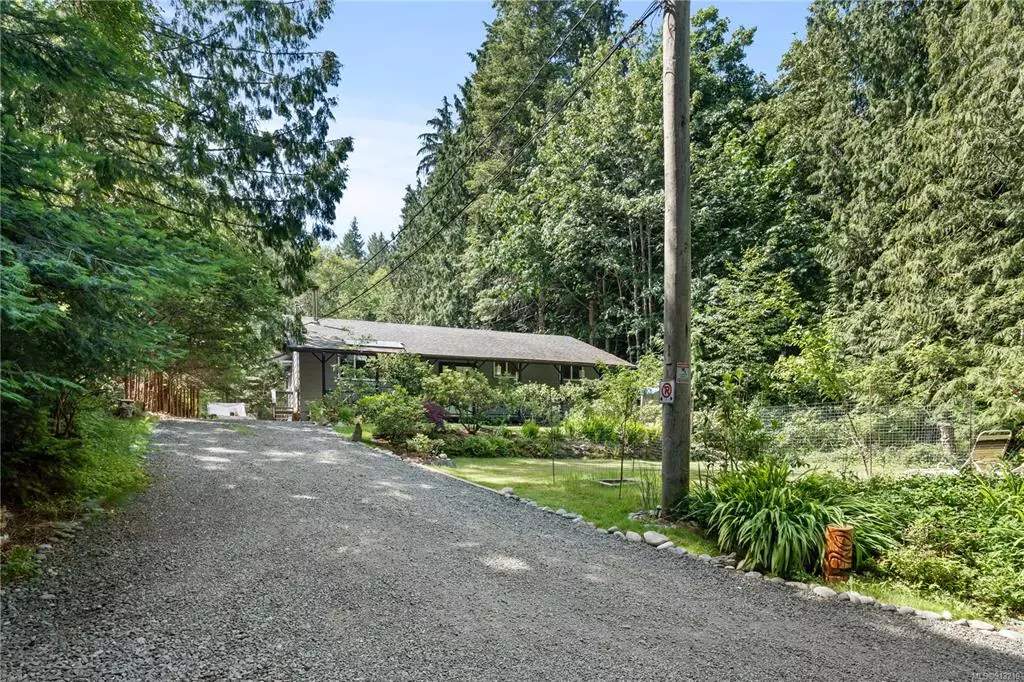$720,000
$799,000
9.9%For more information regarding the value of a property, please contact us for a free consultation.
5767 East Sooke Rd Sooke, BC V9Z 0Z6
3 Beds
1 Bath
1,735 SqFt
Key Details
Sold Price $720,000
Property Type Single Family Home
Sub Type Single Family Detached
Listing Status Sold
Purchase Type For Sale
Square Footage 1,735 sqft
Price per Sqft $414
MLS Listing ID 913219
Sold Date 10/31/22
Style Rancher
Bedrooms 3
Rental Info Unrestricted
Year Built 1976
Annual Tax Amount $2,202
Tax Year 2022
Lot Size 1.000 Acres
Acres 1.0
Property Sub-Type Single Family Detached
Property Description
The wild west coast of Vancouver Island welcomes you home to this slice paradise. Set back on the lot and far from the road you will find this accessible rancher home just waiting for your own personal touch. This home comes with 3 bed/1 bath and is complemented by large common room spaces. The home has a large primary bedroom with plenty of room to add an additional bathroom. A super cozy wood-burning stove in the living room keeps the house warm and welcoming in the winter while the vinyl windows block out the summer heat. A separate 420sqft detached shop that has power and large doors for your hobbyist or equipment storage needs. Around the back is a south-exposed collection of raised garden beds that will satisfy even the greenest of thumbs. From there your yard stretches back into the trees where you will find your own pond, chicken coop and fire pit area. Local recreational opportunities in East Sooke Park, Matheson Lake, Roche Cove, and much more. Cell serviced area!
Location
Province BC
County Capital Regional District
Area Sk East Sooke
Direction North
Rooms
Other Rooms Greenhouse, Storage Shed, Workshop
Basement Crawl Space
Main Level Bedrooms 3
Kitchen 1
Interior
Interior Features Ceiling Fan(s), Dining Room, Eating Area, French Doors, Workshop
Heating Baseboard, Electric, Wood
Cooling None
Flooring Carpet, Linoleum, Wood
Fireplaces Number 1
Fireplaces Type Living Room, Wood Stove
Fireplace 1
Window Features Insulated Windows,Vinyl Frames
Appliance Dishwasher, F/S/W/D
Laundry In House
Exterior
Exterior Feature Balcony/Patio, Fencing: Partial
Utilities Available Cable To Lot, Electricity To Lot, Garbage, Phone To Lot, Recycling
Roof Type Asphalt Shingle
Handicap Access Ground Level Main Floor, Primary Bedroom on Main
Total Parking Spaces 8
Building
Lot Description Level, Private, Rectangular Lot, Sloping, Wooded Lot
Building Description Frame Wood,Insulation: Ceiling,Insulation: Walls,Wood, Rancher
Faces North
Foundation Poured Concrete
Sewer Septic System
Water Cistern
Structure Type Frame Wood,Insulation: Ceiling,Insulation: Walls,Wood
Others
Tax ID 006-623-239
Ownership Freehold
Acceptable Financing Purchaser To Finance
Listing Terms Purchaser To Finance
Pets Allowed Aquariums, Birds, Caged Mammals, Cats, Dogs
Read Less
Want to know what your home might be worth? Contact us for a FREE valuation!

Our team is ready to help you sell your home for the highest possible price ASAP
Bought with Royal LePage Coast Capital - Westshore





