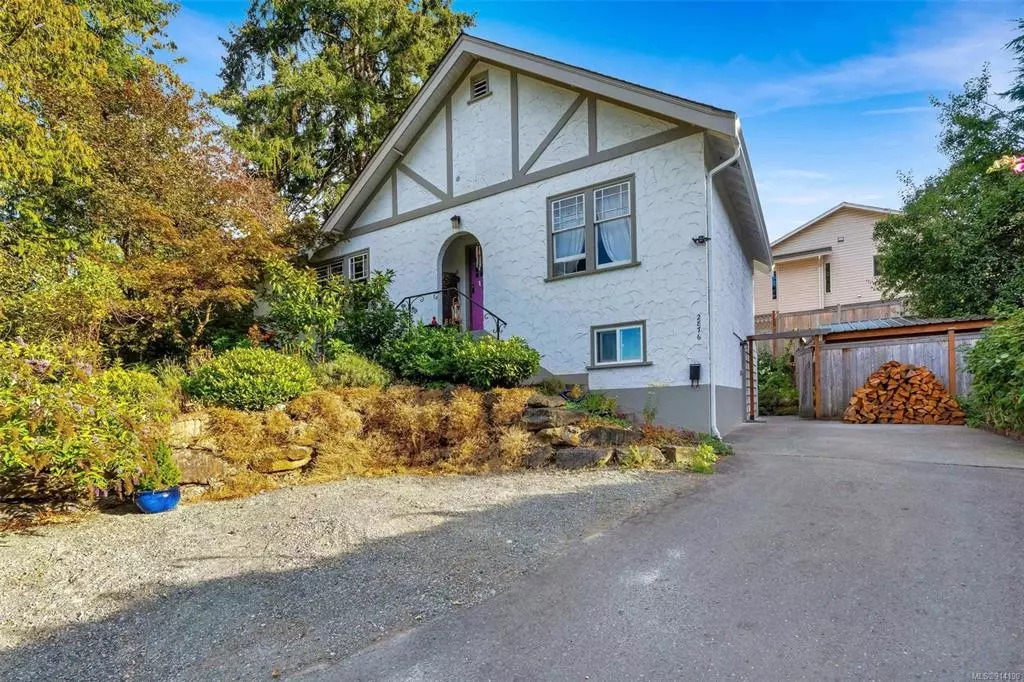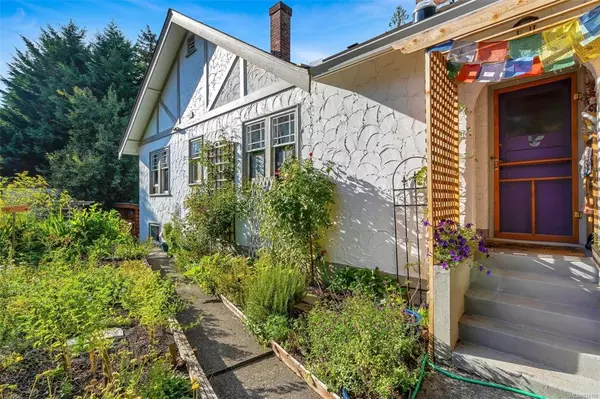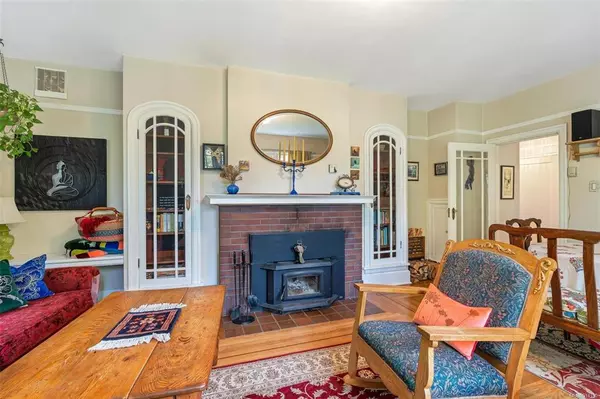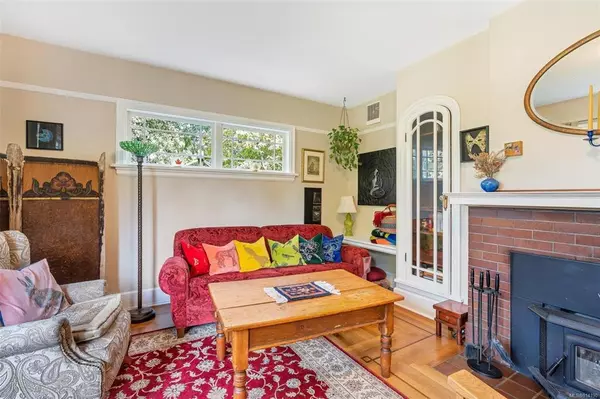$645,000
$674,900
4.4%For more information regarding the value of a property, please contact us for a free consultation.
2876 Philip St Duncan, BC V9L 2A7
3 Beds
1 Bath
1,776 SqFt
Key Details
Sold Price $645,000
Property Type Single Family Home
Sub Type Single Family Detached
Listing Status Sold
Purchase Type For Sale
Square Footage 1,776 sqft
Price per Sqft $363
MLS Listing ID 914190
Sold Date 11/14/22
Style Main Level Entry with Lower Level(s)
Bedrooms 3
Rental Info Unrestricted
Year Built 1930
Annual Tax Amount $3,487
Tax Year 2022
Lot Size 4,791 Sqft
Acres 0.11
Property Description
Welcome home to 2876 Philip Street, a charming 3 bed 1 bath character home in a well established neighbourhood in West Duncan. The property features historic touches including original 1930’s doorknobs, fir hardwoods throughout the main, and creative tilework. Enjoy the old charm of the large living room, with wood burning fireplace, high ceilings, stunning custom bookshelves + stained glass. They just don’t make them like this anymore! Enjoy several peaceful spaces throughout the yard; stretch out in your very own “yogola” yoga space, read a book under treed canopy, or cozy up in the peaceful, private backyard cedar deck. Producing vegetables, flowers, and herbs, this property is a gardeners dream! Upgrades include Pacific Energy wood fireplace, new hot water tank, new clothing washer and dryer, refrigerator and dishwasher less than 5 years old! Sun tube in kitchen allows plenty of light! Close to major amenities including Cowichan Hospital, grocery, shopping, post office and more
Location
Province BC
County Cowichan Valley Regional District
Area Du West Duncan
Direction North
Rooms
Other Rooms Gazebo
Basement Finished, Full
Main Level Bedrooms 2
Kitchen 1
Interior
Interior Features Light Pipe, Storage, Workshop
Heating Baseboard, Wood
Cooling None
Flooring Hardwood
Fireplaces Number 1
Fireplaces Type Insert, Wood Burning
Fireplace 1
Window Features Vinyl Frames,Wood Frames
Appliance Dishwasher, F/S/W/D, Oven/Range Electric
Laundry In House
Exterior
Exterior Feature Balcony/Deck, Fencing: Full, Garden
Utilities Available Cable To Lot, Electricity To Lot
Roof Type Asphalt Shingle
Total Parking Spaces 3
Building
Lot Description Central Location, Family-Oriented Neighbourhood, Landscaped, Recreation Nearby, Serviced, Shopping Nearby
Building Description Stucco, Main Level Entry with Lower Level(s)
Faces North
Foundation Poured Concrete
Sewer Sewer Connected
Water Municipal
Architectural Style Character
Structure Type Stucco
Others
Restrictions Easement/Right of Way
Tax ID 029-755-239
Ownership Freehold
Pets Allowed Aquariums, Birds, Caged Mammals, Cats, Dogs
Read Less
Want to know what your home might be worth? Contact us for a FREE valuation!

Our team is ready to help you sell your home for the highest possible price ASAP
Bought with Engel & Volkers Vancouver Island






