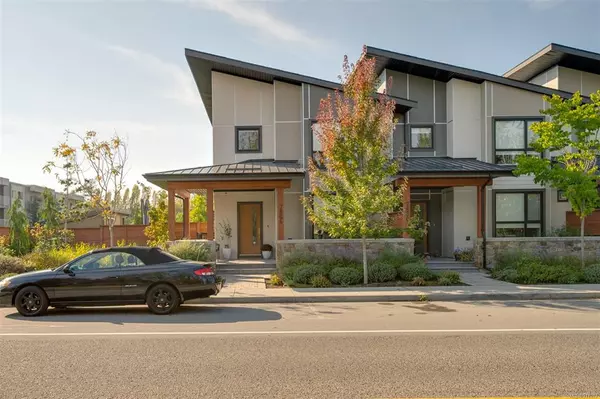$990,000
$998,000
0.8%For more information regarding the value of a property, please contact us for a free consultation.
7864 Lochside Dr Central Saanich, BC V8M 0B9
4 Beds
4 Baths
2,631 SqFt
Key Details
Sold Price $990,000
Property Type Townhouse
Sub Type Row/Townhouse
Listing Status Sold
Purchase Type For Sale
Square Footage 2,631 sqft
Price per Sqft $376
Subdivision The Alders
MLS Listing ID 917077
Sold Date 02/23/23
Style Main Level Entry with Lower/Upper Lvl(s)
Bedrooms 4
HOA Fees $552/mo
Rental Info Some Rentals
Year Built 2019
Annual Tax Amount $3,898
Tax Year 2022
Lot Size 2,613 Sqft
Acres 0.06
Property Sub-Type Row/Townhouse
Property Description
Tremendous Townhome! This ideal offering is perfectly updated & ready to move in. The premier end unit in a complex of only 9 townhomes built in 2019 by GT Mann. An enticing southerly exposure provides lots of natural light. The surprise bonus is a private (LCP) garden oasis with large deck, hot tub & heated art studio. Inside you'll enjoy a surprisingly generous living space with 4 bedrooms, 4 bathrooms & 9ft ceilings on the main level. Better than new, this home has had an unprecedented number of upgrades to enhance the contemporary finishes: upgraded to 20 amp power with additional outlets, new lighting in dining room & primary bedroom, upgraded closet organizers & more. Appealing features include natural gas, hot water on-demand, stainless steel appliances, quartz counters, soft close cabinets & vaulted ceiling in primary bedroom. With Lochside Trail at your doorstep, ride your bike into nearby towns of Sidney or Saanichton or walk to the ocean.
Location
Province BC
County Capital Regional District
Area Cs Turgoose
Direction East
Rooms
Other Rooms Storage Shed
Basement Finished
Kitchen 1
Interior
Interior Features Closet Organizer, Dining/Living Combo, Eating Area, Storage, Vaulted Ceiling(s)
Heating Baseboard, Electric, Heat Pump, Natural Gas
Cooling Air Conditioning
Flooring Carpet, Laminate
Fireplaces Number 1
Fireplaces Type Gas, Living Room
Fireplace 1
Window Features Blinds,Screens,Vinyl Frames
Appliance Dishwasher, F/S/W/D, Microwave
Laundry In House
Exterior
Exterior Feature Balcony/Patio
Carport Spaces 1
Amenities Available Private Drive/Road, Street Lighting
Roof Type Fibreglass Shingle,Metal
Total Parking Spaces 2
Building
Lot Description Central Location, Curb & Gutter, Easy Access, Irregular Lot, Marina Nearby, See Remarks
Building Description Cement Fibre,Frame Wood,Insulation: Ceiling,Insulation: Walls, Main Level Entry with Lower/Upper Lvl(s)
Faces East
Story 3
Foundation Poured Concrete
Sewer Sewer Connected
Water Municipal
Architectural Style Contemporary, West Coast
Structure Type Cement Fibre,Frame Wood,Insulation: Ceiling,Insulation: Walls
Others
HOA Fee Include Garbage Removal,Insurance,Maintenance Grounds,Property Management,Sewer
Tax ID 030-936-047
Ownership Freehold/Strata
Pets Allowed Aquariums, Birds, Caged Mammals, Cats, Dogs
Read Less
Want to know what your home might be worth? Contact us for a FREE valuation!

Our team is ready to help you sell your home for the highest possible price ASAP
Bought with RE/MAX Camosun





