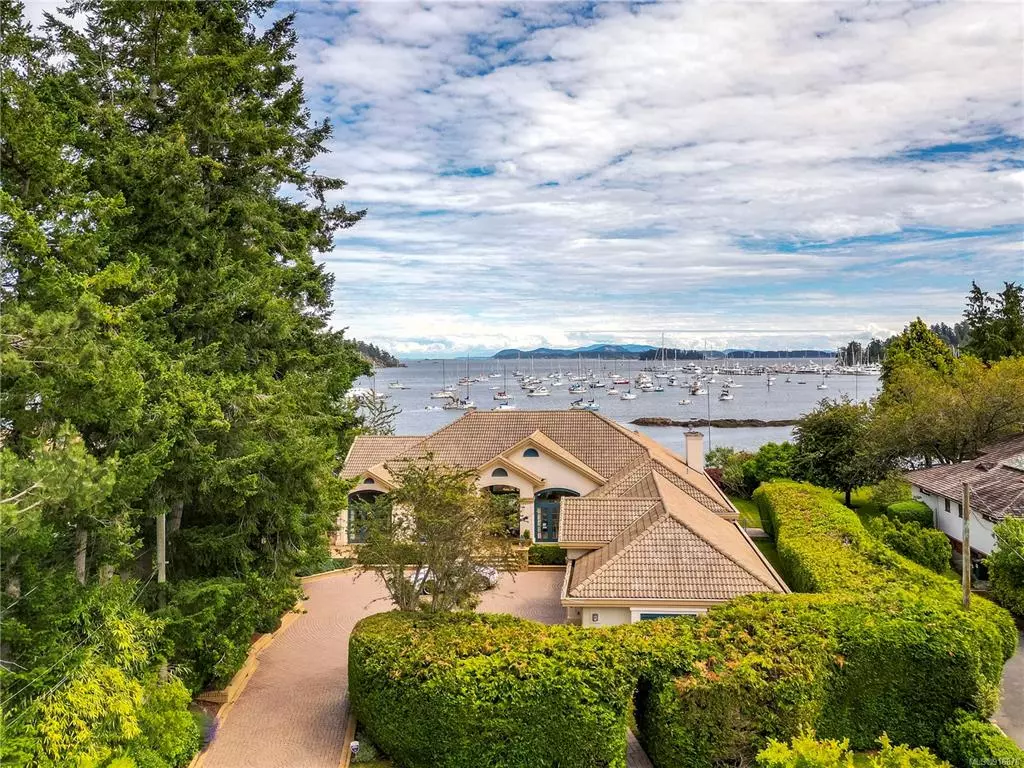$3,000,000
$3,499,000
14.3%For more information regarding the value of a property, please contact us for a free consultation.
10651 Blue Heron Rd North Saanich, BC V8L 3X9
4 Beds
4 Baths
3,291 SqFt
Key Details
Sold Price $3,000,000
Property Type Single Family Home
Sub Type Single Family Detached
Listing Status Sold
Purchase Type For Sale
Square Footage 3,291 sqft
Price per Sqft $911
MLS Listing ID 916878
Sold Date 04/27/23
Style Rancher
Bedrooms 4
Rental Info Unrestricted
Year Built 1992
Annual Tax Amount $11,153
Tax Year 2022
Lot Size 0.550 Acres
Acres 0.55
Property Description
Welcome to 10651 Blue Heron Rd. A true trophy property in the beautiful Saanich Peninsula. You are greeted by a gated entrance that leads you down the flat, nearly 24000 sqft property, to your three-bay garage. Mature hedges and landscaping offer privacy and create a gorgeous setting for this 4-bed, 4-bath custom-built immaculate rancher home. Take in the stunning views of the Blue Heron Basin and Mt Baker from the expansive covered patio or the rare beachfront walkway. There is direct beach access and a small boat house to store your stand-up paddle boards and Kayaks. All main living areas are positioned to maximize the views, including the primary bedroom with a spa-like ensuite. Steps to the Capital City Yacht Club and minutes to all major transportation.
Location
Province BC
County Capital Regional District
Area Ns Mcdonald Park
Direction West
Rooms
Other Rooms Storage Shed
Basement Crawl Space
Main Level Bedrooms 4
Kitchen 1
Interior
Interior Features Bar, Breakfast Nook, Ceiling Fan(s), Closet Organizer, Dining Room, Eating Area, French Doors, Jetted Tub
Heating Electric, Forced Air, Heat Pump, Other
Cooling Air Conditioning
Flooring Carpet, Tile, Wood
Fireplaces Number 3
Fireplaces Type Family Room, Living Room, Other
Equipment Central Vacuum, Electric Garage Door Opener, Propane Tank, Security System
Fireplace 1
Laundry In House
Exterior
Exterior Feature Balcony/Patio, Fencing: Full, Sprinkler System
Garage Spaces 3.0
Waterfront Description Ocean
View Y/N 1
View Ocean
Roof Type Tile
Total Parking Spaces 5
Building
Lot Description Level, Private
Building Description Stucco, Rancher
Faces West
Foundation Poured Concrete
Sewer Sewer Connected
Water Municipal
Structure Type Stucco
Others
Tax ID 002-526-379
Ownership Freehold
Pets Allowed Aquariums, Birds, Caged Mammals, Cats, Dogs
Read Less
Want to know what your home might be worth? Contact us for a FREE valuation!

Our team is ready to help you sell your home for the highest possible price ASAP
Bought with Royal LePage Coast Capital - Chatterton

