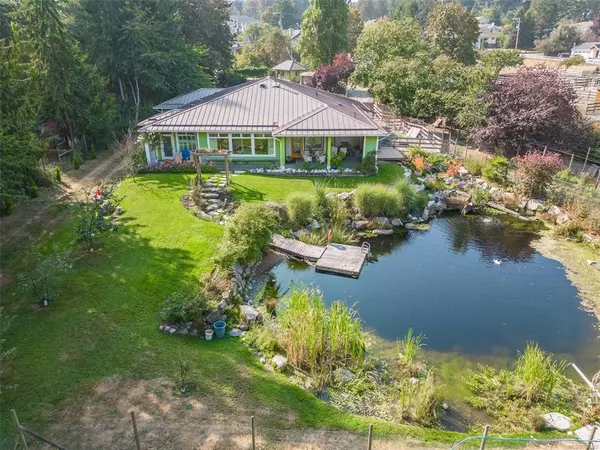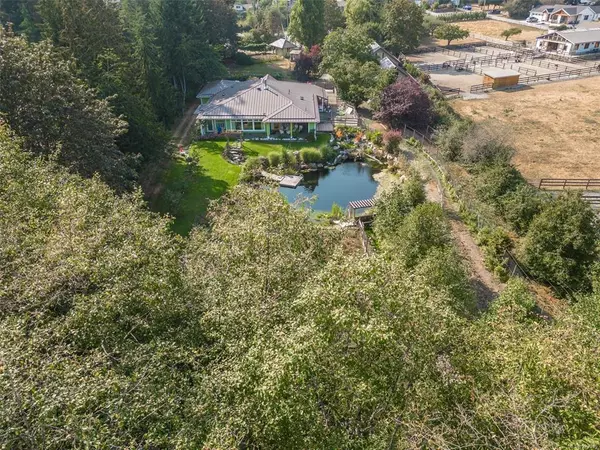$2,337,000
$2,700,000
13.4%For more information regarding the value of a property, please contact us for a free consultation.
7219 East Saanich Rd Central Saanich, BC V8M 1Y4
5 Beds
5 Baths
3,166 SqFt
Key Details
Sold Price $2,337,000
Property Type Single Family Home
Sub Type Single Family Detached
Listing Status Sold
Purchase Type For Sale
Square Footage 3,166 sqft
Price per Sqft $738
MLS Listing ID 923045
Sold Date 05/01/23
Style Rancher
Bedrooms 5
Rental Info Unrestricted
Year Built 2014
Annual Tax Amount $3,596
Tax Year 2022
Lot Size 3.590 Acres
Acres 3.59
Property Description
This is truly of 1 a kind property, situated on 3.59 acres with 2 homes. The principle residence is a 3100 sq ft rancher with open floor plan,wonderful for entertaining. 3 bedrooms, all with their own ensuites exterior doors so ideal for a B&B. Wonderful chefs kitchen with walk in pantry Laundry room/hobby room opens to the tack room and then to the 2 stall barn, which could be converted to a double garage. Bonus is the original 1917, 2 bedroom, farm house that has had many updates. Also is a 1500 sq ft shop with 2 piece bath and undeveloped upper floor as well as an amazing 667 sq ft chicken Villa with plenty of storage on upper level. There is a beautiful small lake with dock, surrounded by fabulous plants and flowers. The back acreage has been left natural so lovely meadows and walking paths. There is a very popular farm stand out front selling all their farm produce. In ALR but connected to municipal water and sewer. 2 heat pumps and generator for power outages. Country Living
Location
Province BC
County Capital Regional District
Area Cs Saanichton
Direction West
Rooms
Other Rooms Barn(s), Guest Accommodations, Storage Shed, Workshop
Basement Crawl Space
Main Level Bedrooms 3
Kitchen 2
Interior
Interior Features Ceiling Fan(s), Closet Organizer, Dining/Living Combo, French Doors
Heating Baseboard, Heat Pump, Wood
Cooling Air Conditioning, Central Air
Flooring Carpet, Hardwood, Tile
Fireplaces Number 1
Fireplaces Type Living Room, Wood Stove
Equipment Central Vacuum, Electric Garage Door Opener, Propane Tank, Other Improvements
Fireplace 1
Window Features Blinds,Screens,Vinyl Frames
Appliance Dishwasher, F/S/W/D, Oven Built-In, Range Hood, Trash Compactor
Laundry In House
Exterior
Exterior Feature Balcony/Patio, Fencing: Full, Garden, Security System, Sprinkler System, Water Feature, Wheelchair Access
Garage Spaces 2.0
Roof Type Metal
Handicap Access No Step Entrance, Primary Bedroom on Main, Wheelchair Friendly
Total Parking Spaces 8
Building
Lot Description Acreage, Central Location, Landscaped, Park Setting, Pasture, In Wooded Area
Building Description Concrete, Rancher
Faces West
Foundation Poured Concrete
Sewer Sewer Connected
Water Municipal
Architectural Style Arts & Crafts
Additional Building Exists
Structure Type Concrete
Others
Restrictions ALR: Yes
Tax ID 006-522-033
Ownership Freehold
Pets Allowed Aquariums, Birds, Caged Mammals, Cats, Dogs
Read Less
Want to know what your home might be worth? Contact us for a FREE valuation!

Our team is ready to help you sell your home for the highest possible price ASAP
Bought with Engel & Volkers Vancouver Island





