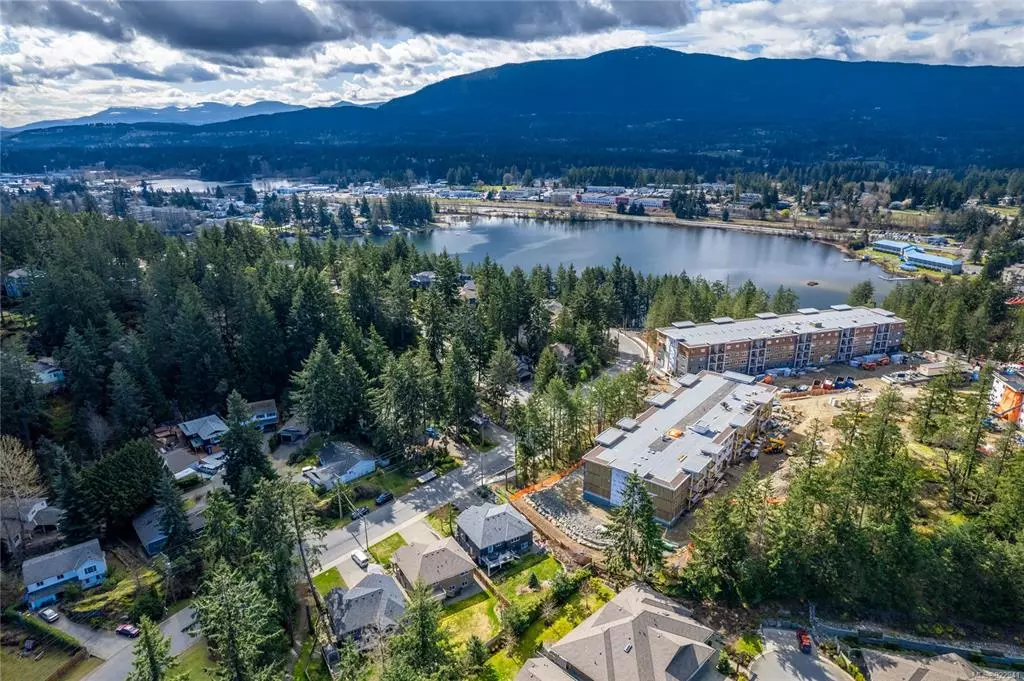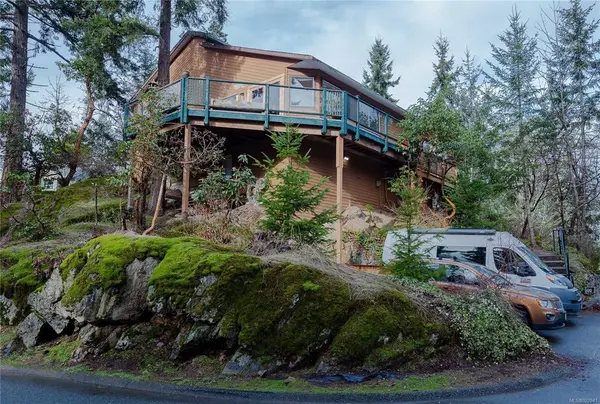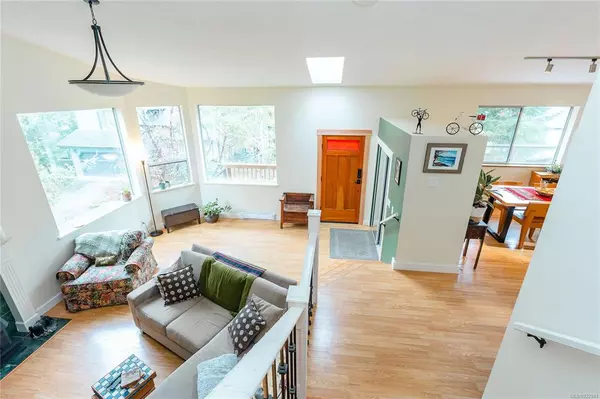$655,000
$660,000
0.8%For more information regarding the value of a property, please contact us for a free consultation.
500 Charfinch Pl Nanaimo, BC V9T 5A4
3 Beds
2 Baths
1,640 SqFt
Key Details
Sold Price $655,000
Property Type Single Family Home
Sub Type Single Family Detached
Listing Status Sold
Purchase Type For Sale
Square Footage 1,640 sqft
Price per Sqft $399
Subdivision Long Lake Heights
MLS Listing ID 922941
Sold Date 05/03/23
Style Main Level Entry with Upper Level(s)
Bedrooms 3
HOA Fees $165/mo
Rental Info Unrestricted
Year Built 1993
Annual Tax Amount $3,887
Tax Year 2022
Lot Size 6,534 Sqft
Acres 0.15
Property Description
Beautifully updated home in Long Lake Heights. This 3 bedroom, 2 bathroom home offers a private feel, nestled in a natural haven. The main living area looks towards the lake. Off the kitchen the glass French doors open to a large patio area. The space lends itself well to entertaining and patio living. Inside, the open floor plan features a cozy sunken living room with fireplace, treetop vistas views & a light-filled kitchen. The master suite has a fully updated ensuite and a large walk-in closet. The main washroom & two other bedrooms are also on the upper floor. To the side of the home is access to a workshop, perfect for hobbies and storage. Ideally located in Long Lake Heights Estates with multiple lake access points nearby, swimming, boating, and fishing all right at your fingertips, as well as the many amenities of Nanaimo’s North End. Just a short walk to the lake and park access trails that this strata subdivision provides.
Location
Province BC
County Nanaimo, City Of
Area Na Uplands
Zoning R1
Direction See Remarks
Rooms
Basement None
Kitchen 1
Interior
Heating Baseboard, Electric
Cooling Other
Flooring Mixed
Fireplaces Number 1
Fireplaces Type Propane
Equipment Central Vacuum
Fireplace 1
Window Features Insulated Windows
Laundry In House
Exterior
Exterior Feature Low Maintenance Yard
Garage Spaces 1.0
Roof Type Asphalt Shingle
Total Parking Spaces 3
Building
Lot Description Central Location, No Through Road, Private, Quiet Area, Shopping Nearby, Southern Exposure, In Wooded Area
Building Description Insulation: Ceiling,Insulation: Walls,Wood, Main Level Entry with Upper Level(s)
Faces See Remarks
Foundation Other
Sewer Sewer To Lot
Water Municipal
Structure Type Insulation: Ceiling,Insulation: Walls,Wood
Others
Restrictions Building Scheme,Easement/Right of Way
Tax ID 000-272-396
Ownership Freehold
Pets Description Aquariums, Birds, Caged Mammals, Cats, Dogs
Read Less
Want to know what your home might be worth? Contact us for a FREE valuation!

Our team is ready to help you sell your home for the highest possible price ASAP
Bought with Engel & Volkers Vancouver Island






