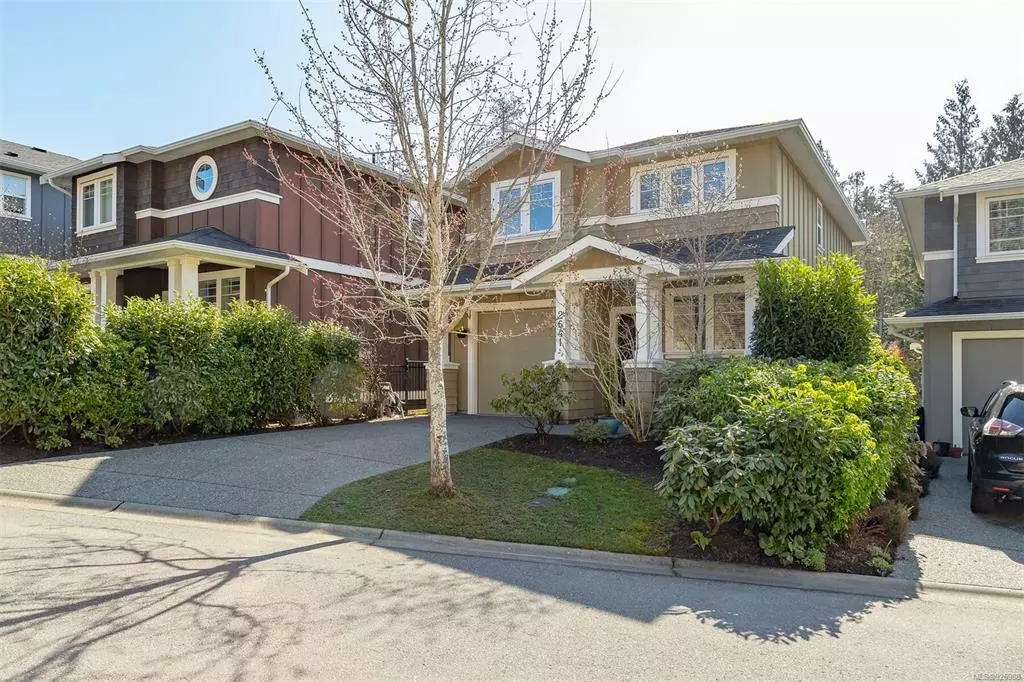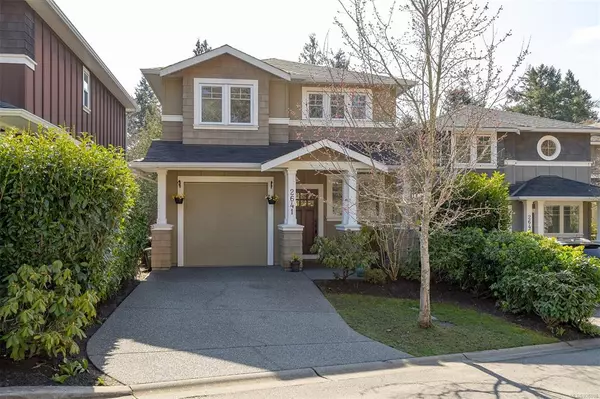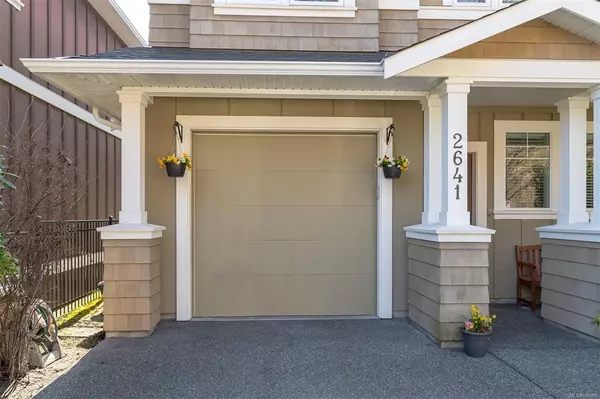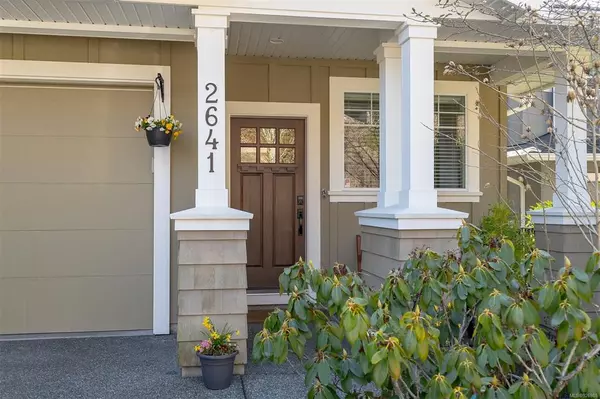$999,900
$999,900
For more information regarding the value of a property, please contact us for a free consultation.
2641 Traverse Terr Langford, BC V9B 0N9
3 Beds
3 Baths
2,294 SqFt
Key Details
Sold Price $999,900
Property Type Single Family Home
Sub Type Single Family Detached
Listing Status Sold
Purchase Type For Sale
Square Footage 2,294 sqft
Price per Sqft $435
Subdivision Mills Creek
MLS Listing ID 926988
Sold Date 05/17/23
Style Main Level Entry with Lower/Upper Lvl(s)
Bedrooms 3
HOA Fees $52/mo
Rental Info Unrestricted
Year Built 2012
Annual Tax Amount $3,691
Tax Year 2022
Lot Size 3,920 Sqft
Acres 0.09
Property Description
Mills Creek is a group of 29 thoughtfully designed homes, nestled in nature, yet mins to the center of 3 municipalities. This 2012 blt home sits on one of the largest creek-facing lots. Open concept kitchen w/granite, gas range, newer sink & faucet & airy living w/gas FP & deck w/gas BBQ h-up, all look out to nature. Upstairs are 2 full baths, both recently upgraded w/granite & newer sinks & faucets, a bright, flexible office space, plus 3 nicely sized BR's, incl primary w/tree views, walk-in closet & ensuite w/glass shower. Downstairs is huge bonus space for gym plus media, music, party or play. Bar w/wine-fridge & access to covered patio & yard - perfect for family & friends to enjoy. Further updates include updated flooring & paint & more. Lot is irrigated & fully fenced w/3 gates & a shed. Park up to 3 vehicles. All in a peaceful location next to Galloping Goose connecting to d.town Langfrd & Vic & extensive trail systems. Thetis & Mill Hill Parks plus TCH 3 mins away. Act quickly!
Location
Province BC
County Capital Regional District
Area La Atkins
Direction North
Rooms
Basement Finished, Full, Walk-Out Access, With Windows
Kitchen 1
Interior
Interior Features Bar, Closet Organizer, Dining/Living Combo, Eating Area, Soaker Tub, Storage, Wine Storage
Heating Baseboard, Electric, Natural Gas
Cooling None
Flooring Carpet, Laminate, Tile
Fireplaces Number 1
Fireplaces Type Gas, Living Room
Equipment Central Vacuum Roughed-In, Electric Garage Door Opener
Fireplace 1
Window Features Blinds,Insulated Windows,Screens,Vinyl Frames
Appliance Dishwasher, F/S/W/D, Microwave, Range Hood
Laundry In House
Exterior
Exterior Feature Balcony/Deck, Balcony/Patio, Fencing: Full, Garden, Sprinkler System, See Remarks
Garage Spaces 1.0
Amenities Available Common Area, Private Drive/Road
Roof Type Fibreglass Shingle
Total Parking Spaces 3
Building
Lot Description Cul-de-sac, Easy Access, Family-Oriented Neighbourhood, Irrigation Sprinkler(s), Landscaped, No Through Road, Serviced, See Remarks
Building Description Cement Fibre,Frame Wood,Insulation: Ceiling,Insulation: Walls,Wood, Main Level Entry with Lower/Upper Lvl(s)
Faces North
Story 3
Foundation Poured Concrete
Sewer Sewer To Lot
Water Municipal
Architectural Style Character
Additional Building None
Structure Type Cement Fibre,Frame Wood,Insulation: Ceiling,Insulation: Walls,Wood
Others
HOA Fee Include Maintenance Grounds
Restrictions Building Scheme,Easement/Right of Way
Tax ID 028-740-092
Ownership Freehold/Strata
Pets Description Aquariums, Birds, Caged Mammals, Cats, Dogs
Read Less
Want to know what your home might be worth? Contact us for a FREE valuation!

Our team is ready to help you sell your home for the highest possible price ASAP
Bought with Engel & Volkers Vancouver Island






