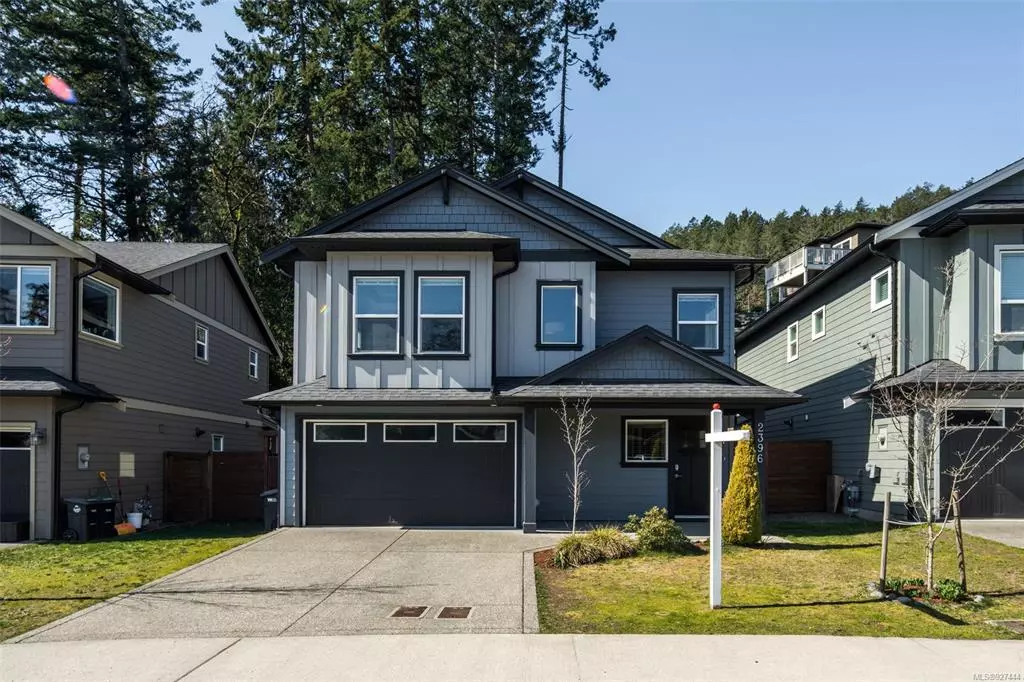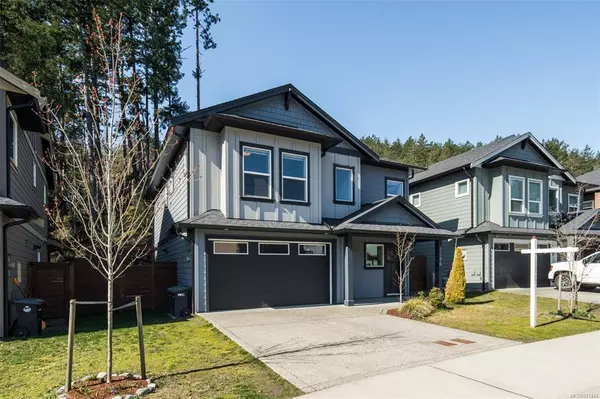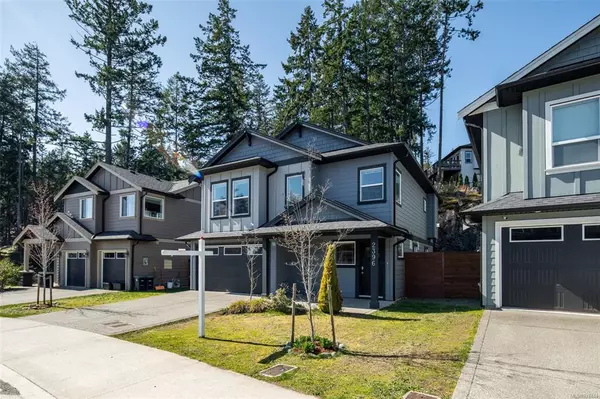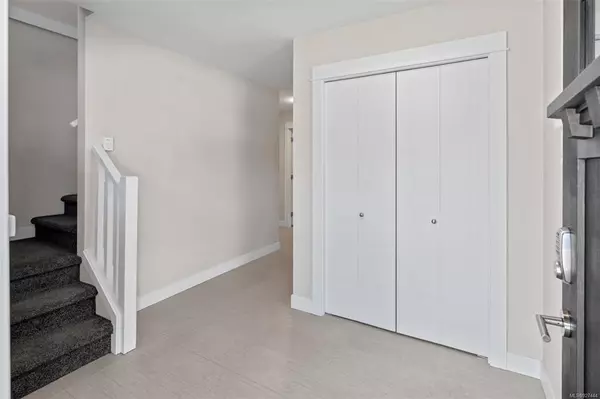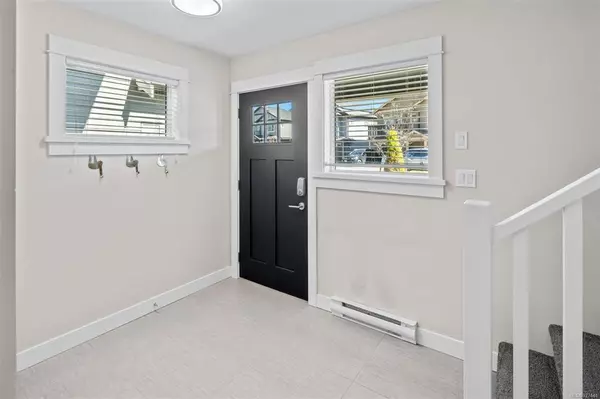$1,070,000
$1,100,000
2.7%For more information regarding the value of a property, please contact us for a free consultation.
2396 Lund Rd View Royal, BC V9B 6V5
3 Beds
3 Baths
1,918 SqFt
Key Details
Sold Price $1,070,000
Property Type Single Family Home
Sub Type Single Family Detached
Listing Status Sold
Purchase Type For Sale
Square Footage 1,918 sqft
Price per Sqft $557
MLS Listing ID 927444
Sold Date 06/05/23
Style Ground Level Entry With Main Up
Bedrooms 3
Rental Info Unrestricted
Year Built 2016
Annual Tax Amount $3,464
Tax Year 2022
Lot Size 3,920 Sqft
Acres 0.09
Property Description
Welcome to the beautiful Thetis Glen neighbourhood! This stunning 3bed/3bath home is perfect for the busy modern family and the epitome of spacious contemporary living. Upstairs you’ll find the main living area, including the kitchen of your dreams. Spacious and well-designed, this open-concept kitchen will not disappoint -- SS appliances, on-demand hot water, gas stove, eating bar, sizeable pantry, and plenty of natural light. The living room features bright windows, a gas fireplace, and a Rinnai gas wall furnace. The primary bedroom invites you in with vaulted ceilings, a walk-in closet and ensuite while a 2nd bed/bath finishes the top floor. The lower level features 3rd bed, 2nd bath, and a spacious rec room, perfect for kids, media, or that pool table you’ve always wanted. A local field with a playground and Thetis Lake Park are just a short walk away. You can enjoy the great outdoors right in your backyard and still benefit from excellent access to the Westshore and Downtown
Location
Province BC
County Capital Regional District
Area Vr Six Mile
Direction East
Rooms
Basement None
Main Level Bedrooms 2
Kitchen 1
Interior
Interior Features Ceiling Fan(s), Closet Organizer, Dining/Living Combo, Storage
Heating Baseboard, Electric, Forced Air, Natural Gas
Cooling None
Flooring Carpet, Laminate
Fireplaces Number 1
Fireplaces Type Gas, Living Room
Equipment Electric Garage Door Opener
Fireplace 1
Window Features Blinds,Vinyl Frames
Appliance Dishwasher, F/S/W/D, Microwave, Oven/Range Gas, Range Hood, Refrigerator
Laundry In House
Exterior
Exterior Feature Balcony/Deck, Fenced, Garden, Low Maintenance Yard
Garage Spaces 1.0
Utilities Available Cable To Lot, Electricity To Lot, Garbage, Natural Gas To Lot, Phone To Lot, Recycling, Underground Utilities
Roof Type Fibreglass Shingle
Handicap Access Ground Level Main Floor
Total Parking Spaces 3
Building
Lot Description Easy Access, Family-Oriented Neighbourhood, Recreation Nearby, Rectangular Lot, Serviced
Building Description Cement Fibre,Frame Wood,Insulation: Walls,Wood, Ground Level Entry With Main Up
Faces East
Foundation Poured Concrete
Sewer Sewer Connected
Water Municipal
Architectural Style Contemporary
Structure Type Cement Fibre,Frame Wood,Insulation: Walls,Wood
Others
Tax ID 029-748-968
Ownership Freehold
Pets Allowed Aquariums, Birds, Caged Mammals, Cats, Dogs
Read Less
Want to know what your home might be worth? Contact us for a FREE valuation!

Our team is ready to help you sell your home for the highest possible price ASAP
Bought with Engel & Volkers Vancouver Island


