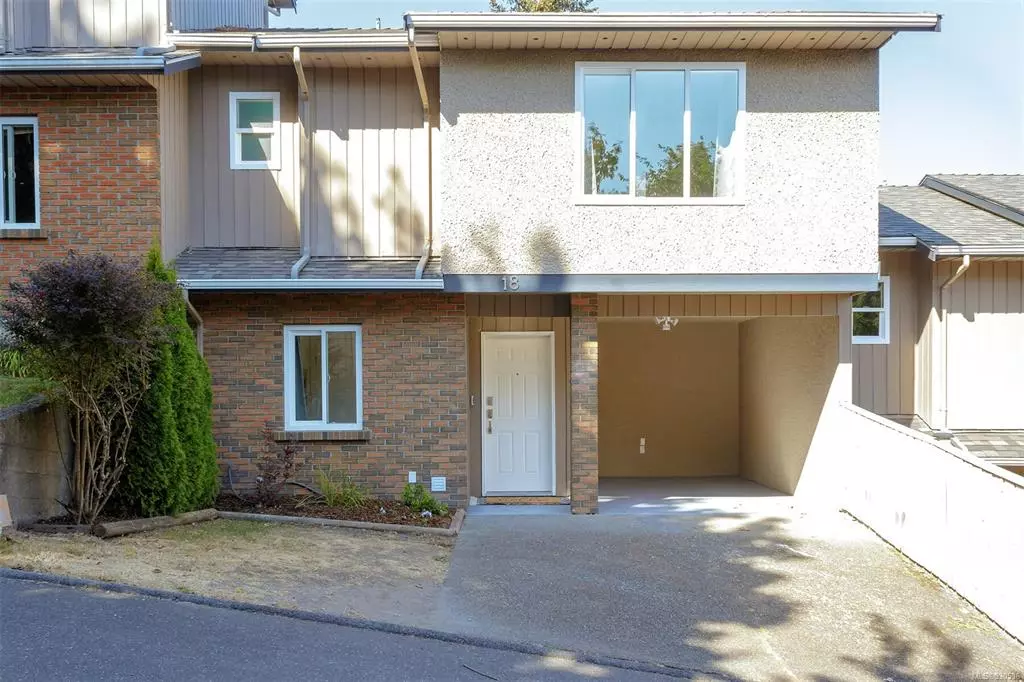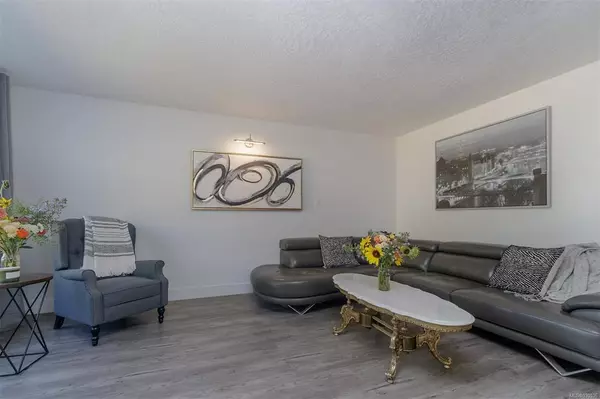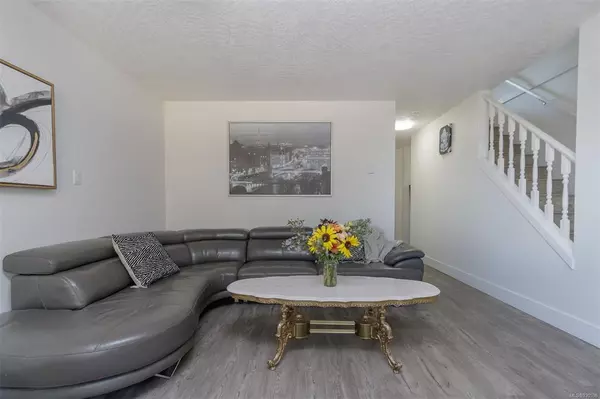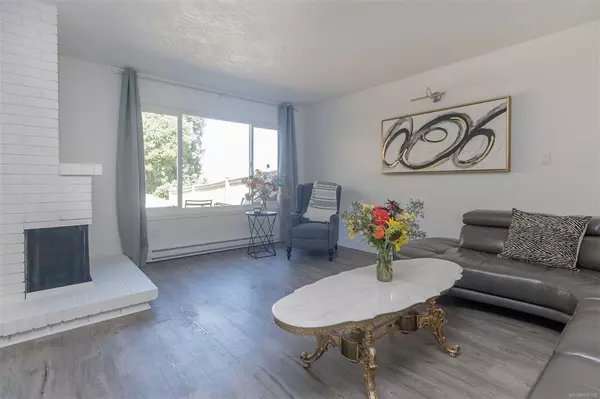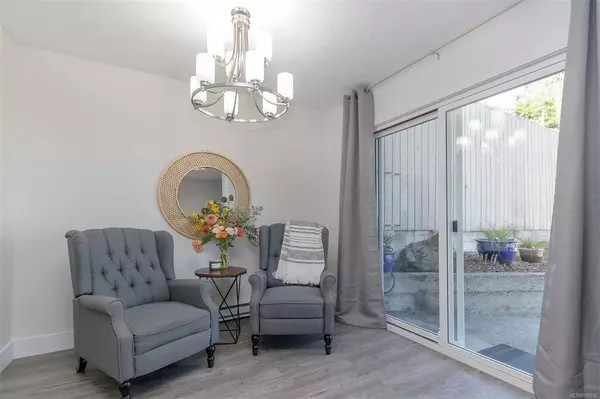$560,000
$499,000
12.2%For more information regarding the value of a property, please contact us for a free consultation.
3341 Mary Anne Cres #18 Colwood, BC V9C 3S7
2 Beds
3 Baths
1,141 SqFt
Key Details
Sold Price $560,000
Property Type Townhouse
Sub Type Row/Townhouse
Listing Status Sold
Purchase Type For Sale
Square Footage 1,141 sqft
Price per Sqft $490
Subdivision Ocean Pacifica
MLS Listing ID 930536
Sold Date 06/28/23
Style Main Level Entry with Upper Level(s)
Bedrooms 2
HOA Fees $370/mo
Rental Info Unrestricted
Year Built 1987
Annual Tax Amount $2,160
Tax Year 2022
Lot Size 1,306 Sqft
Acres 0.03
Property Description
Welcome Home to this lovely, spacious and bright townhouse. Ocean Pacifica is a well run complex that shows a pride of ownership. The spacious and bright two level townhome has lovely mountain and valley views with a generous sized back yard for kids and pets. Drive right into your private carport and enter directly onto your main floor where you will find the living space consisting of a kitchen, dining and living room, powder bathroom and laundry. There is a private patio just off the dining room. Upstairs offers a bright primary bedroom with walk through closet to a two piece ensuite. The second bedroom and four piece bath complete this level. The home has been freshly painted throughout, new windows and sliding glass door, new bathroom vanities, new vinyl plank flooring, new light fixtures and so much more. Minutes away from all the amenities the westshore has to offer.
Location
Province BC
County Capital Regional District
Area Co Triangle
Direction South
Rooms
Basement None
Kitchen 1
Interior
Interior Features Dining/Living Combo, Eating Area, Storage
Heating Baseboard, Electric, Wood
Cooling None
Flooring Wood
Fireplaces Number 1
Fireplaces Type Living Room, Wood Burning
Fireplace 1
Appliance Dishwasher, F/S/W/D
Laundry In House, In Unit
Exterior
Exterior Feature Balcony/Patio, Sprinkler System
Carport Spaces 1
View Y/N 1
View City, Mountain(s), Valley
Roof Type Asphalt Shingle
Handicap Access No Step Entrance
Total Parking Spaces 2
Building
Lot Description Curb & Gutter, Private
Building Description Frame Wood,Wood, Main Level Entry with Upper Level(s)
Faces South
Story 2
Foundation Poured Concrete
Sewer Sewer To Lot
Water Municipal
Structure Type Frame Wood,Wood
Others
HOA Fee Include Garbage Removal,Insurance,Maintenance Grounds,Water
Tax ID 008-526-389
Ownership Freehold/Strata
Pets Allowed Cats, Dogs
Read Less
Want to know what your home might be worth? Contact us for a FREE valuation!

Our team is ready to help you sell your home for the highest possible price ASAP
Bought with Royal LePage Coast Capital - Chatterton


