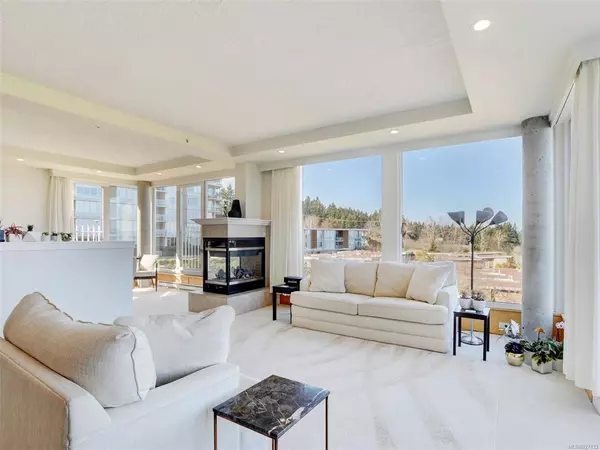$1,095,000
$1,099,000
0.4%For more information regarding the value of a property, please contact us for a free consultation.
5350 Sayward Hill Cres #504 Saanich, BC V8Y 3H9
2 Beds
2 Baths
1,828 SqFt
Key Details
Sold Price $1,095,000
Property Type Condo
Sub Type Condo Apartment
Listing Status Sold
Purchase Type For Sale
Square Footage 1,828 sqft
Price per Sqft $599
Subdivision Haro View
MLS Listing ID 927133
Sold Date 07/31/23
Style Condo
Bedrooms 2
HOA Fees $738/mo
Rental Info Some Rentals
Year Built 2001
Annual Tax Amount $4,382
Tax Year 2022
Lot Size 1,742 Sqft
Acres 0.04
Property Description
SAYWARD HILL stunning unobstructed 180 degree, ocean, golf course, mountain and San Juan island VIEWS! It's a bright corner suite overlooking those amazing views. This spectacular home has been meticulously maintained and updated offering a spacious layout of over 1800 sq ft with two bedrooms and two full bathrooms. A QUALITY build of concrete and steel. You'll enjoy floor-to-ceiling Euroline slide-out windows capturing OCEAN breezes, loads of natural light, perfect for bird watching! You get a newer European design sleek chef kitchen, bright and spacious entertainment sized rooms. This flexible layout also has a cozy gas fireplace. Your Master Suite has a separate walk-in closet and a spa-styled Ensuite, with soaker tub! It's just a short walk to GOLF, Mattick's Farm shopping , the Lochside/galloping goose trail, sandy beaches and is only located 20 minutes from downtown VICTORIA, the airport and ferries. Secure parking/storage makes this an incredible West Coast luxury lifestyle.
Location
Province BC
County Capital Regional District
Area Se Cordova Bay
Direction East
Rooms
Main Level Bedrooms 2
Kitchen 1
Interior
Interior Features Breakfast Nook, Controlled Entry, Dining/Living Combo, Eating Area, Storage
Heating Baseboard, Electric, Natural Gas
Cooling None
Flooring Carpet, Mixed, Tile
Fireplaces Number 1
Fireplaces Type Gas, Living Room
Equipment Security System
Fireplace 1
Window Features Insulated Windows,Vinyl Frames,Window Coverings
Appliance Dishwasher, F/S/W/D, Microwave
Laundry In Unit
Exterior
Exterior Feature Lighting, Sprinkler System
Utilities Available Cable To Lot, Electricity To Lot, Garbage, Natural Gas To Lot, Phone To Lot, Recycling
Amenities Available Common Area, Elevator(s)
View Y/N 1
View Mountain(s), Ocean, Other
Roof Type Asphalt Torch On
Handicap Access No Step Entrance, Wheelchair Friendly
Total Parking Spaces 1
Building
Lot Description Central Location, Easy Access, Landscaped, Near Golf Course, Park Setting, Private, Quiet Area, Recreation Nearby, Rectangular Lot, Serviced, Shopping Nearby
Building Description Brick,Frame Wood,Glass,Insulation All,Steel and Concrete,Stucco, Condo
Faces East
Story 7
Foundation Poured Concrete
Sewer Sewer Connected
Water Municipal
Architectural Style Contemporary
Structure Type Brick,Frame Wood,Glass,Insulation All,Steel and Concrete,Stucco
Others
HOA Fee Include Garbage Removal,Gas,Insurance,Maintenance Grounds,Maintenance Structure,Property Management,Recycling,Sewer,Water
Tax ID 025-078-381
Ownership Freehold/Strata
Acceptable Financing Purchaser To Finance
Listing Terms Purchaser To Finance
Pets Description Number Limit, Size Limit
Read Less
Want to know what your home might be worth? Contact us for a FREE valuation!

Our team is ready to help you sell your home for the highest possible price ASAP
Bought with Engel & Volkers Vancouver Island






