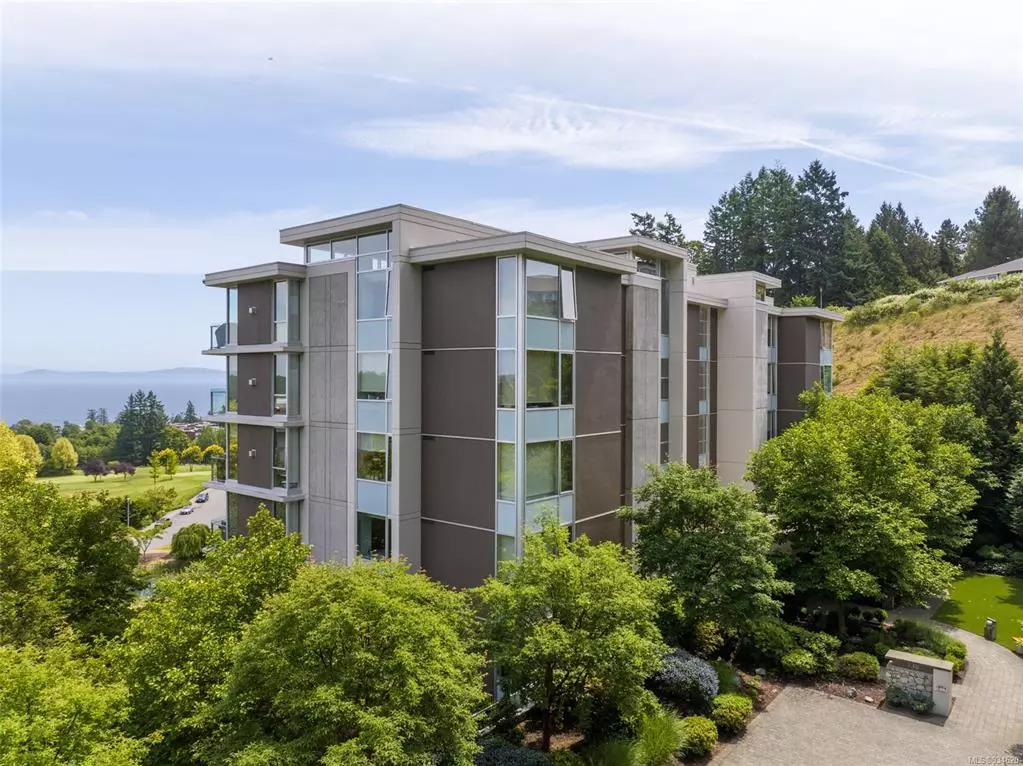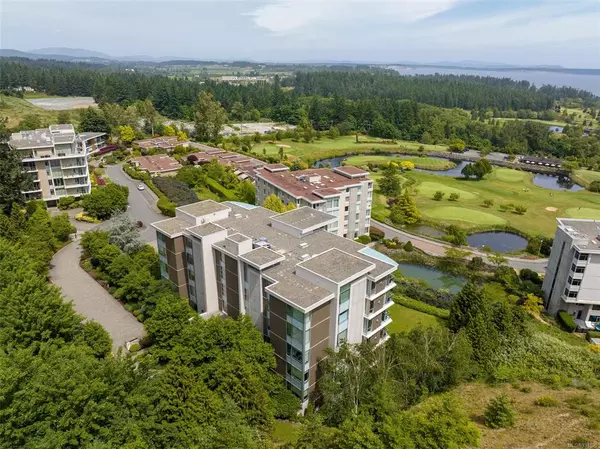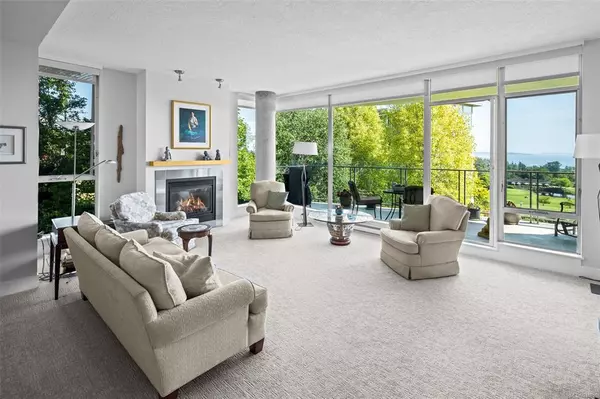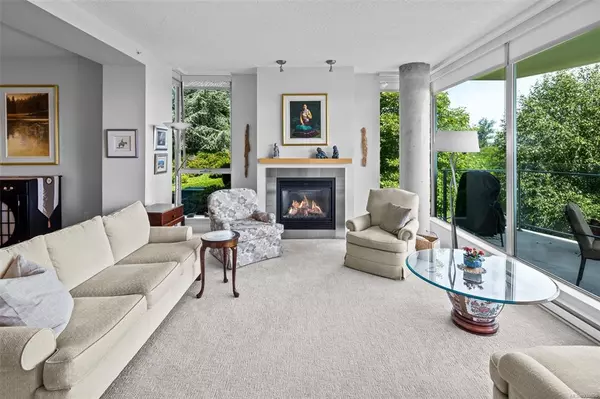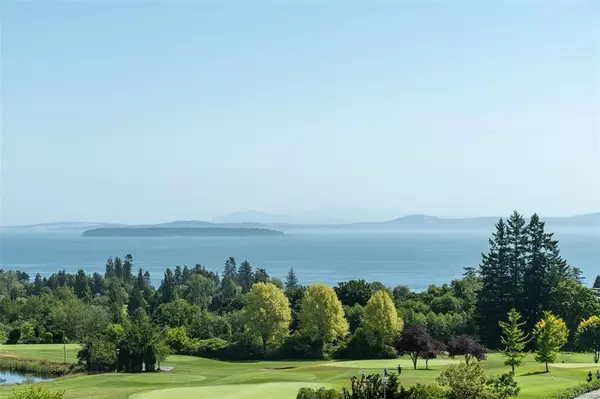$1,550,000
$1,600,000
3.1%For more information regarding the value of a property, please contact us for a free consultation.
738 Sayward Hill Terr #201 Saanich, BC V8Y 3K1
2 Beds
2 Baths
1,855 SqFt
Key Details
Sold Price $1,550,000
Property Type Condo
Sub Type Condo Apartment
Listing Status Sold
Purchase Type For Sale
Square Footage 1,855 sqft
Price per Sqft $835
Subdivision Ridge View
MLS Listing ID 934620
Sold Date 08/10/23
Style Condo
Bedrooms 2
HOA Fees $903/mo
Rental Info Unrestricted
Year Built 2007
Annual Tax Amount $6,173
Tax Year 2022
Lot Size 1,742 Sqft
Acres 0.04
Property Description
Wake up to stunning sunrises over the Haro Strait and Mt. Baker. This sprawling 2 bedroom 2 bathroom condo includes a cozy den with installed surround sound and a private office. Ridge View is part of a collection of highly sought-after steel and concrete luxury condo buildings on Sayward Hill in Cordova Bay. Designed with the sophisticated downsizer in mind this home features a well-appointed kitchen with gas range, stainless steel appliances, and granite countertops overlooking the living/dining area making it perfect for entertaining or just soaking in the view. Ridge View feels more like living in a community with 18 strata lots and only 3 homes per floor. With windows on 3 sides, this condo is flooded with natural light. Comes with 2 underground parking spaces, a dedicated roughed-in EV charging station, and a storage room. Play 9 holes on the Ridge or 18 at Cordova Bay. Walk to the shops at Mattick's Farm, ride the Lochside Trail, or enjoy the many walking trails in the area.
Location
Province BC
County Capital Regional District
Area Se Cordova Bay
Direction East
Rooms
Basement None
Main Level Bedrooms 2
Kitchen 1
Interior
Interior Features Closet Organizer, Controlled Entry, Dining/Living Combo, Elevator, Soaker Tub
Heating Baseboard, Natural Gas
Cooling None
Fireplaces Number 1
Fireplaces Type Gas
Equipment Central Vacuum, Security System
Fireplace 1
Window Features Aluminum Frames
Appliance Dishwasher, Dryer, Microwave, Oven/Range Gas, Range Hood, Refrigerator, Washer
Laundry In Unit
Exterior
Exterior Feature Balcony/Deck
Roof Type Membrane
Handicap Access Accessible Entrance
Total Parking Spaces 2
Building
Building Description Steel and Concrete, Condo
Faces East
Story 6
Foundation Poured Concrete
Sewer Sewer Connected
Water Municipal
Architectural Style Contemporary
Additional Building None
Structure Type Steel and Concrete
Others
HOA Fee Include Garbage Removal,Insurance,Maintenance Grounds,Maintenance Structure,Property Management,Sewer,Water
Tax ID 026-980-436
Ownership Freehold/Strata
Acceptable Financing Must Be Paid Off, Purchaser To Finance
Listing Terms Must Be Paid Off, Purchaser To Finance
Pets Allowed Aquariums, Birds, Cats, Dogs, Number Limit
Read Less
Want to know what your home might be worth? Contact us for a FREE valuation!

Our team is ready to help you sell your home for the highest possible price ASAP
Bought with Holmes Realty Ltd

