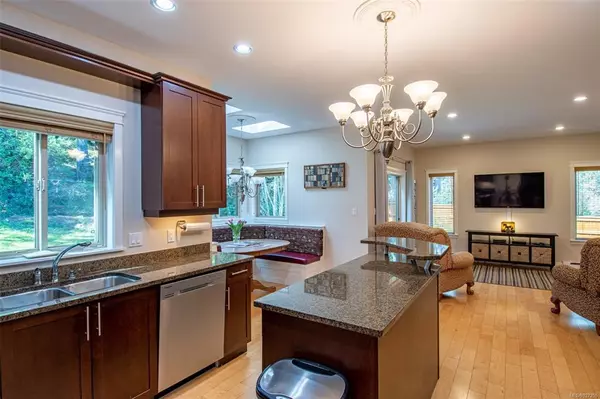$1,299,000
$1,324,000
1.9%For more information regarding the value of a property, please contact us for a free consultation.
34 Carly Lane View Royal, BC V9B 6S4
4 Beds
3 Baths
2,567 SqFt
Key Details
Sold Price $1,299,000
Property Type Single Family Home
Sub Type Single Family Detached
Listing Status Sold
Purchase Type For Sale
Square Footage 2,567 sqft
Price per Sqft $506
MLS Listing ID 927255
Sold Date 08/15/23
Style Main Level Entry with Upper Level(s)
Bedrooms 4
HOA Fees $26/mo
Rental Info Unrestricted
Year Built 2006
Annual Tax Amount $5,001
Tax Year 2022
Lot Size 0.290 Acres
Acres 0.29
Property Description
Situated at the top of the cul-de-sac, is a fabulous 4-bedroom residence on a spacious 12,443 sq. ft. lot, boasting high-end interior finishes, including granite counters, high-end cabinetry, a custom breakfast nook, spa-inspired ensuite, high ceilings, and a grand curved stair entry. With a must see private backyard oasis, this move-in-ready home is the perfect haven for your family in a friendly community that attracts a mix of young families and empty nesters. Don't miss this exceptional opportunity to live amidst nature's beauty while enjoying luxurious family living at its finest! An ideal home for families and nature lovers. This development is nestled on a tranquil treed bench, offering beautiful views of the vibrant family-friendly neighborhood below.Enjoy an active lifestyle with easy access to Thetis Lake, beaches and the Galloping Goose trail. Downtown Victoria's amenities are just an 18-minute beautiful drive away.
Location
Province BC
County Capital Regional District
Area Vr Six Mile
Zoning R-1
Direction South
Rooms
Other Rooms Gazebo, Storage Shed
Basement None
Kitchen 1
Interior
Interior Features Breakfast Nook, Cathedral Entry, Dining Room, Dining/Living Combo, Vaulted Ceiling(s)
Heating Baseboard, Electric, Natural Gas
Cooling None
Flooring Hardwood, Tile
Fireplaces Number 1
Fireplaces Type Gas, Living Room
Equipment Central Vacuum, Security System
Fireplace 1
Window Features Bay Window(s),Blinds,Insulated Windows,Screens,Skylight(s),Window Coverings
Appliance Dishwasher, Dryer, F/S/W/D, Oven/Range Electric, Range Hood, Refrigerator, Washer
Laundry In House
Exterior
Exterior Feature Balcony/Patio, Fencing: Full, Garden, Low Maintenance Yard, Sprinkler System
Garage Spaces 2.0
Utilities Available Cable To Lot, Compost, Electricity To Lot, Garbage, Natural Gas To Lot, Phone To Lot, Recycling
View Y/N 1
View Valley, Ocean
Roof Type Asphalt Shingle
Handicap Access Ground Level Main Floor
Total Parking Spaces 4
Building
Lot Description Central Location, Cul-de-sac, Family-Oriented Neighbourhood, Irregular Lot, Irrigation Sprinkler(s), Landscaped, Level, No Through Road, Pie Shaped Lot, Private, Quiet Area
Building Description Cement Fibre,Frame Wood,Insulation All, Main Level Entry with Upper Level(s)
Faces South
Foundation Poured Concrete, Slab
Sewer Sewer To Lot
Water Municipal
Architectural Style Art Deco
Structure Type Cement Fibre,Frame Wood,Insulation All
Others
Tax ID 026-352-001
Ownership Freehold/Strata
Acceptable Financing Purchaser To Finance
Listing Terms Purchaser To Finance
Pets Allowed Aquariums, Birds, Caged Mammals, Cats, Dogs
Read Less
Want to know what your home might be worth? Contact us for a FREE valuation!

Our team is ready to help you sell your home for the highest possible price ASAP
Bought with Newport Realty Ltd.






