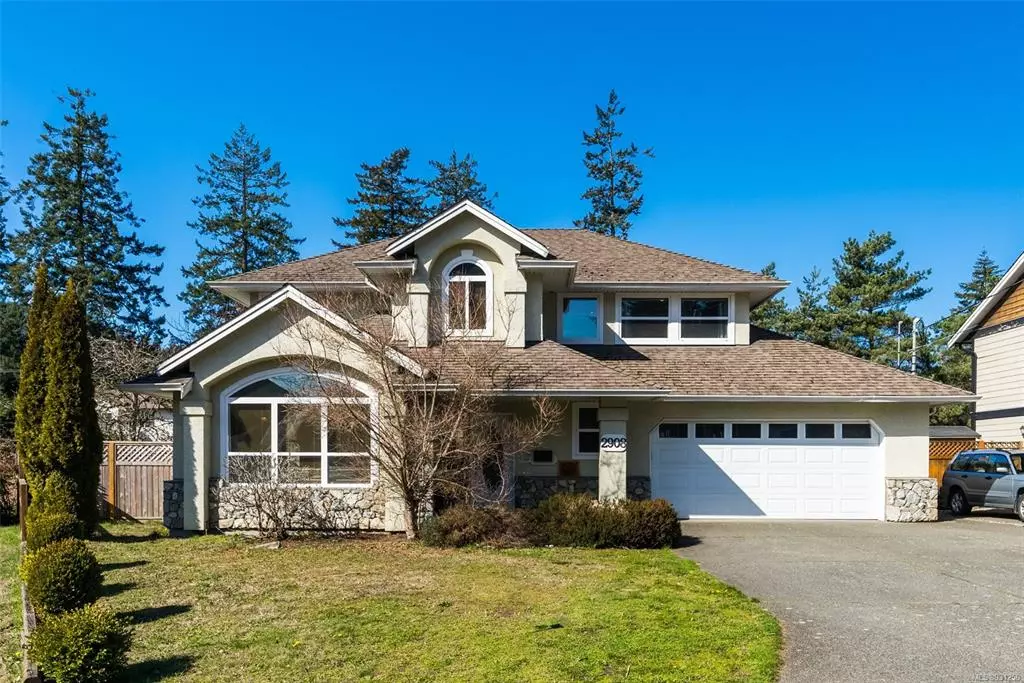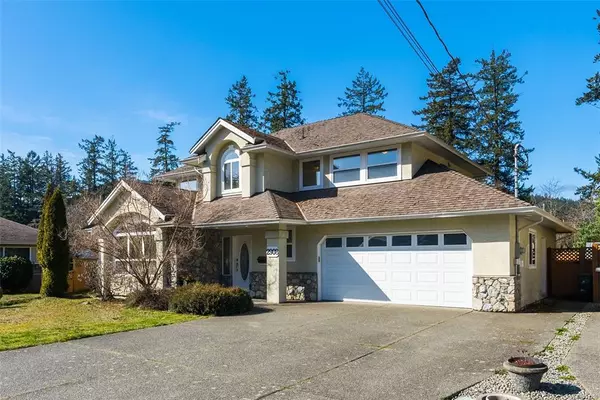$998,000
$998,000
For more information regarding the value of a property, please contact us for a free consultation.
2908 Shaylee Pl Langford, BC V9B 6K4
4 Beds
3 Baths
2,145 SqFt
Key Details
Sold Price $998,000
Property Type Single Family Home
Sub Type Single Family Detached
Listing Status Sold
Purchase Type For Sale
Square Footage 2,145 sqft
Price per Sqft $465
MLS Listing ID 931250
Sold Date 08/15/23
Style Main Level Entry with Upper Level(s)
Bedrooms 4
Rental Info Unrestricted
Year Built 2001
Annual Tax Amount $3,858
Tax Year 2022
Lot Size 7,405 Sqft
Acres 0.17
Property Description
Welcome to this charming family home offering the perfect combination of privacy and community. Upon entry, you'll be greeted by a warm and inviting living room with large windows that let in plenty of natural light. The kitchen is fully equipped with stainless steel appliances, ample storage space, and a convenient breakfast bar. The primary bedroom is a true retreat, featuring a generously sized walk-in closet and a spacious ensuite bathroom. The additional 3 bedrooms are well appointed providing plenty of room for children or guests. Outside, you'll find a fully fenced backyard designed for outdoor entertaining or simply relaxing in the sun. Tons more storage in the double garage and plenty of additional parking space for guests or an RV. This home offers a safe and peaceful environment for families to thrive. With easy access to local amenities, schools, and nature, this is the perfect place to call home. Don't miss your chance to make this beautiful property your own!
Location
Province BC
County Capital Regional District
Area La Goldstream
Direction East
Rooms
Basement Crawl Space
Kitchen 1
Interior
Interior Features Ceiling Fan(s), Closet Organizer, Dining Room, Eating Area, Storage, Vaulted Ceiling(s)
Heating Baseboard
Cooling None
Flooring Cork, Tile, Wood
Fireplaces Number 2
Fireplaces Type Gas
Equipment Central Vacuum, Electric Garage Door Opener
Fireplace 1
Appliance Dishwasher, F/S/W/D, Range Hood
Laundry In House
Exterior
Exterior Feature Fenced, Garden
Garage Spaces 2.0
Roof Type Asphalt Shingle
Total Parking Spaces 4
Building
Lot Description Cul-de-sac, Family-Oriented Neighbourhood
Building Description Stucco, Main Level Entry with Upper Level(s)
Faces East
Foundation Slab
Sewer Sewer Connected
Water Municipal
Structure Type Stucco
Others
Tax ID 023-133-015
Ownership Freehold
Pets Description Aquariums, Birds, Caged Mammals, Cats, Dogs
Read Less
Want to know what your home might be worth? Contact us for a FREE valuation!

Our team is ready to help you sell your home for the highest possible price ASAP
Bought with Pemberton Holmes Ltd. - Oak Bay






