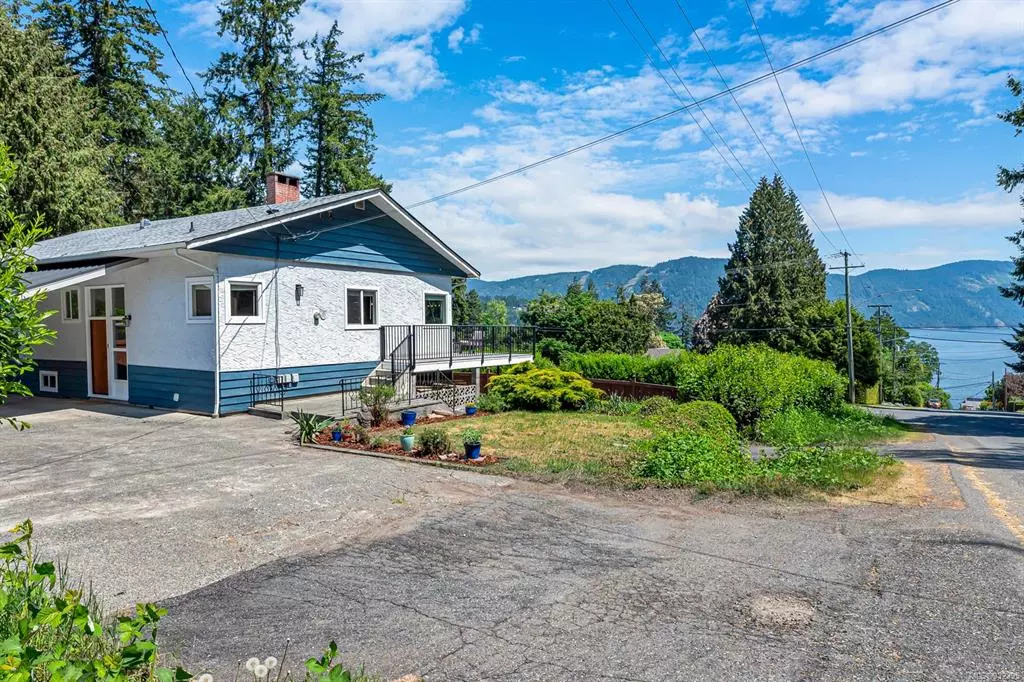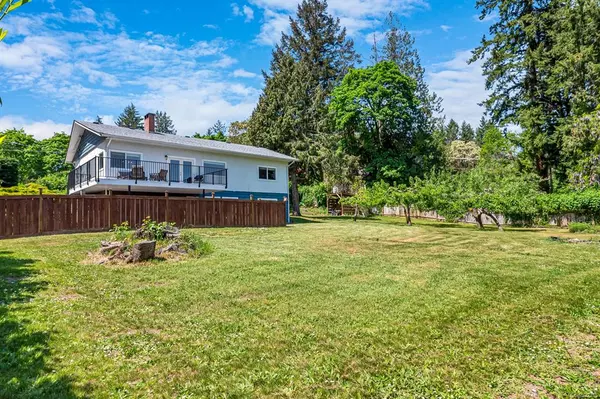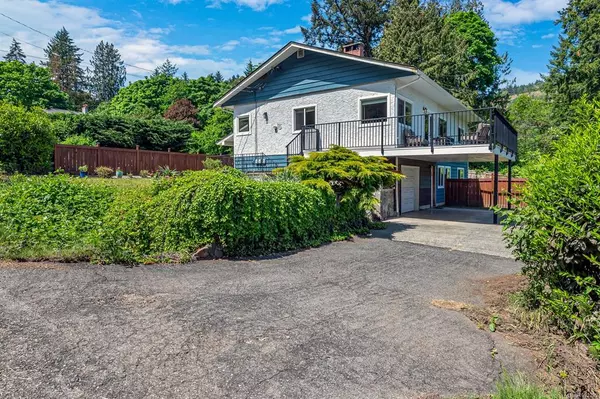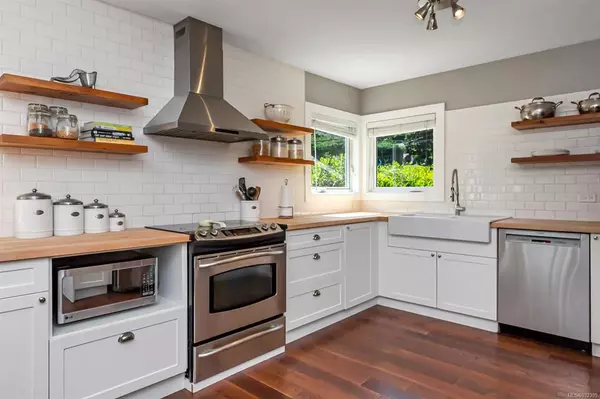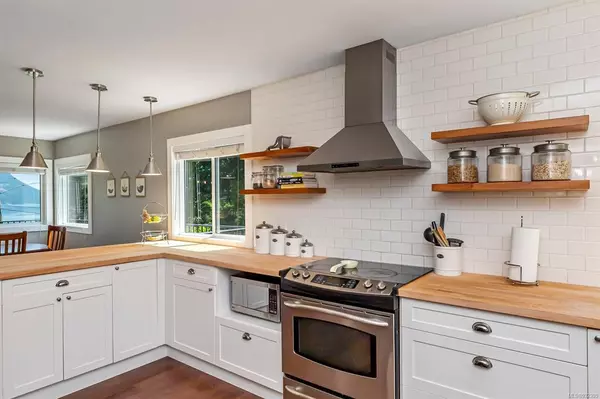$875,000
$949,000
7.8%For more information regarding the value of a property, please contact us for a free consultation.
1069 Maple Bay Rd Duncan, BC V9L 5X1
3 Beds
2 Baths
2,085 SqFt
Key Details
Sold Price $875,000
Property Type Single Family Home
Sub Type Single Family Detached
Listing Status Sold
Purchase Type For Sale
Square Footage 2,085 sqft
Price per Sqft $419
MLS Listing ID 932395
Sold Date 08/15/23
Style Main Level Entry with Lower Level(s)
Bedrooms 3
Rental Info Unrestricted
Annual Tax Amount $4,372
Tax Year 2022
Lot Size 0.600 Acres
Acres 0.6
Lot Dimensions 198 x 132
Property Description
You will not want to miss this opportunity to own a huge square corner lot in the heart of Maple Bay! This 26,000 sqft gently sloping property with large garden and mature fruit trees awaits you. From the spacious kitchen, watch the kids play in the huge private hedged backyard. Build years of family memories out on the front deck overlooking Salt Spring Island & Maple Bay. On the main level, you will find a completely renovated kitchen, living room, dining room, bathroom, and two spacious bedrooms. Downstairs, you will find another very large family room, bedroom, second kitchen, and bathroom. Downstairs is so cosy in the winter with the wood stove. Roof was redone in 2009. A short walk to restaurant, pub, & beach; just minutes to Maple Bay School & only ten minutes to downtown Duncan. Fairly level properties with ocean views are a rare find in Maple Bay, so act fast!
Location
Province BC
County North Cowichan, Municipality Of
Area Du East Duncan
Zoning R1
Direction South
Rooms
Basement None
Main Level Bedrooms 2
Kitchen 2
Interior
Heating Baseboard, Electric, Wood
Cooling None
Flooring Mixed
Fireplaces Number 2
Fireplaces Type Insert, Wood Burning, Wood Stove
Fireplace 1
Window Features Insulated Windows
Laundry In House
Exterior
Exterior Feature Balcony, Garden, Low Maintenance Yard
Garage Spaces 1.0
Carport Spaces 1
View Y/N 1
View Mountain(s), Ocean
Roof Type Fibreglass Shingle
Total Parking Spaces 2
Building
Lot Description Cleared, Corner, Family-Oriented Neighbourhood, Marina Nearby, Recreation Nearby, Rural Setting, Southern Exposure, Square Lot
Building Description Frame Wood,Insulation: Ceiling,Insulation: Walls,Stucco & Siding, Main Level Entry with Lower Level(s)
Faces South
Foundation Slab
Sewer Septic System
Water Municipal
Structure Type Frame Wood,Insulation: Ceiling,Insulation: Walls,Stucco & Siding
Others
Restrictions None
Tax ID 007-458-657
Ownership Freehold
Pets Description Aquariums, Birds, Caged Mammals, Cats, Dogs
Read Less
Want to know what your home might be worth? Contact us for a FREE valuation!

Our team is ready to help you sell your home for the highest possible price ASAP
Bought with Unrepresented Buyer Pseudo-Office


