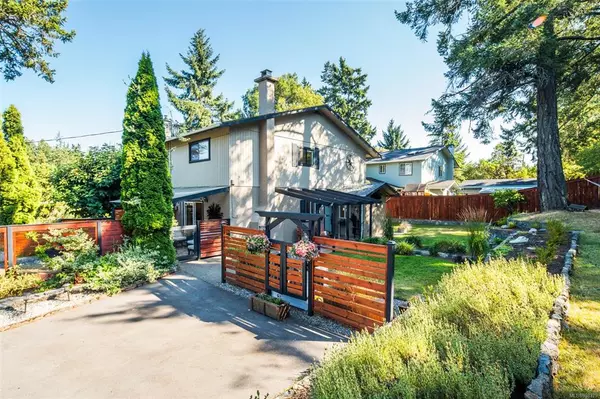$760,000
$750,000
1.3%For more information regarding the value of a property, please contact us for a free consultation.
176 Atkins Rd View Royal, BC V9B 2Z8
3 Beds
2 Baths
1,262 SqFt
Key Details
Sold Price $760,000
Property Type Multi-Family
Sub Type Half Duplex
Listing Status Sold
Purchase Type For Sale
Square Footage 1,262 sqft
Price per Sqft $602
MLS Listing ID 938379
Sold Date 09/13/23
Style Duplex Side/Side
Bedrooms 3
Rental Info Unrestricted
Year Built 1977
Annual Tax Amount $2,531
Tax Year 2022
Lot Size 1,742 Sqft
Acres 0.04
Property Description
Welcome to this chic 3 bedroom 2 bathroom half duplex set back from Atkins Road with direct access to the Galloping Goose Trail. The open-concept main level features a modern kitchen with stainless steel appliances, open living/dining area with custom storage under the stairs, laminate/tile flooring, and access to the fenced patio. Upstairs are 3 bedrooms, and an updated bathroom with heated floors. The sellers installed a drop-down attic staircase to access more storage options. This home has seen many updates and stylish touches since 2017 including a new roof, new fencing, refreshed exterior paint, a dog-friendly yard, rebuilt shed, updated landscaping, a paved driveway, and a newer hot water tank. Set far back from the street on the back of the building this home is serene. With direct access to the Galloping Goose, your commute to work is a breeze, maybe even quicker than in the car. This home definitely needs to be seen to be appreciated. Virtual tour and floor plans available.
Location
Province BC
County Capital Regional District
Area Vr Six Mile
Zoning R1
Direction West
Rooms
Basement None
Kitchen 1
Interior
Interior Features Closet Organizer, Dining/Living Combo, Soaker Tub
Heating Baseboard
Cooling None
Flooring Carpet, Laminate, Tile
Fireplaces Number 1
Fireplaces Type Wood Burning
Fireplace 1
Window Features Aluminum Frames,Vinyl Frames
Appliance Dishwasher, Dryer, Oven/Range Electric, Range Hood, Refrigerator, Washer
Laundry In Unit
Exterior
Amenities Available Common Area
Roof Type Asphalt Shingle
Handicap Access Ground Level Main Floor
Total Parking Spaces 2
Building
Building Description Frame Wood,Insulation All,Wood, Duplex Side/Side
Faces West
Story 2
Foundation Poured Concrete
Sewer Septic System: Common
Water Regional/Improvement District
Additional Building None
Structure Type Frame Wood,Insulation All,Wood
Others
Tax ID 000-710-121
Ownership Freehold/Strata
Acceptable Financing Purchaser To Finance
Listing Terms Purchaser To Finance
Pets Allowed Aquariums, Birds, Caged Mammals, Cats, Dogs
Read Less
Want to know what your home might be worth? Contact us for a FREE valuation!

Our team is ready to help you sell your home for the highest possible price ASAP
Bought with RE/MAX Camosun






