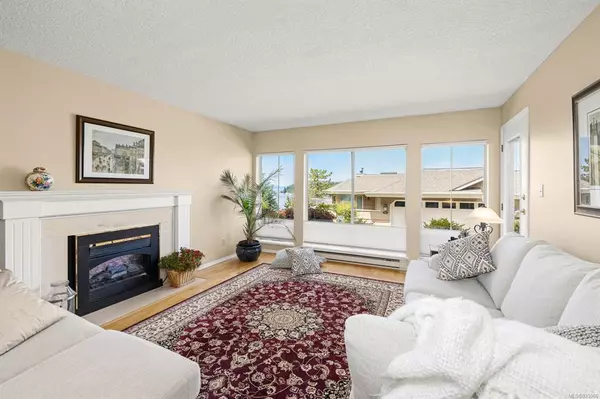$900,000
$899,900
For more information regarding the value of a property, please contact us for a free consultation.
6880 Wallace Dr #701 Central Saanich, BC V8M 1N8
2 Beds
2 Baths
1,406 SqFt
Key Details
Sold Price $900,000
Property Type Townhouse
Sub Type Row/Townhouse
Listing Status Sold
Purchase Type For Sale
Square Footage 1,406 sqft
Price per Sqft $640
MLS Listing ID 935086
Sold Date 09/14/23
Style Rancher
Bedrooms 2
HOA Fees $294/mo
Rental Info Unrestricted
Year Built 1991
Annual Tax Amount $2,934
Tax Year 2022
Lot Size 1,742 Sqft
Acres 0.04
Property Description
Welcome to Brentwood Bay's prestigious Port Royale Estates in desirable Brentwood Bay! This is a well-maintained complex with exceptional views of the Saanich Inlet and Malahat Mountains. This fabulous one-level townhouse offers a functional layout with over 1400 sqft, 2 Bed 2 Bath, great separation of bedrooms, master bedroom with walk-in closet, spacious ensuite and laundry/storage too. The hardwood floors have been impeccably cared for, while the kitchen boasts new quartz countertops, lending a fresh & modern feel. The entire home has been freshly painted, exuding a sense of newness. Enjoy spectacular sunsets from your view patio and enjoy the lifestyle offered at Port Royale Large garage with extra storage. Access to the waterfront walkway that connects you to nearby marinas, restaurants, a kayak launch, and biking and hiking trails. Minutes away from charming village shops, local pubs, renowned wineries, vibrant farm markets, and the world-famous Butchart Gardens.
Location
Province BC
County Capital Regional District
Area Cs Brentwood Bay
Direction Northwest
Rooms
Basement None
Main Level Bedrooms 2
Kitchen 1
Interior
Interior Features Breakfast Nook, Ceiling Fan(s), Closet Organizer, Dining/Living Combo, Eating Area
Heating Baseboard, Electric
Cooling None
Flooring Wood
Fireplaces Number 1
Fireplaces Type Electric, Living Room
Fireplace 1
Window Features Blinds,Window Coverings
Appliance Dishwasher, F/S/W/D, Range Hood
Laundry In House
Exterior
Exterior Feature Balcony/Patio
Garage Spaces 1.0
Amenities Available Private Drive/Road
View Y/N 1
View Mountain(s), Valley, Ocean
Roof Type Fibreglass Shingle
Handicap Access Ground Level Main Floor, Primary Bedroom on Main, Wheelchair Friendly
Total Parking Spaces 1
Building
Lot Description Adult-Oriented Neighbourhood, Central Location, Easy Access, Gated Community, Hillside, Irregular Lot, Landscaped, Marina Nearby, No Through Road, Recreation Nearby, Shopping Nearby, Sloping
Building Description Frame Wood,Stucco, Rancher
Faces Northwest
Story 2
Foundation Poured Concrete
Sewer Sewer To Lot
Water Municipal
Architectural Style California
Structure Type Frame Wood,Stucco
Others
HOA Fee Include Garbage Removal,Insurance,Maintenance Grounds,Property Management,Water
Tax ID 015-687-708
Ownership Freehold/Strata
Pets Allowed Aquariums, Birds, Caged Mammals, Cats, Dogs
Read Less
Want to know what your home might be worth? Contact us for a FREE valuation!

Our team is ready to help you sell your home for the highest possible price ASAP
Bought with Engel & Volkers Vancouver Island





