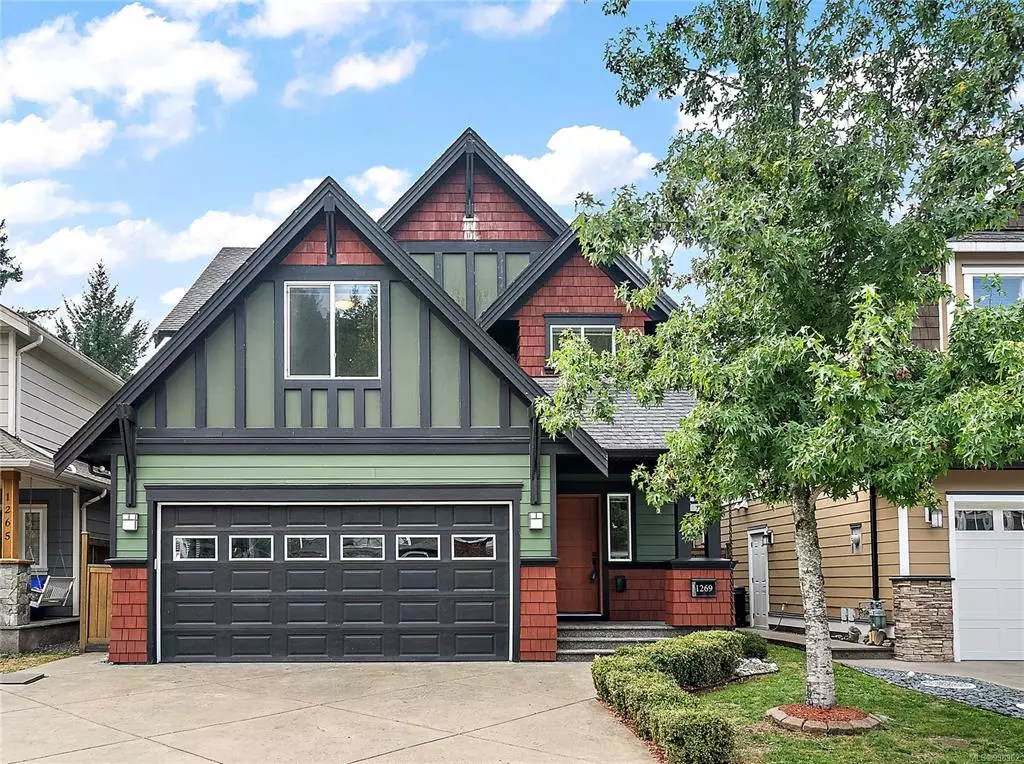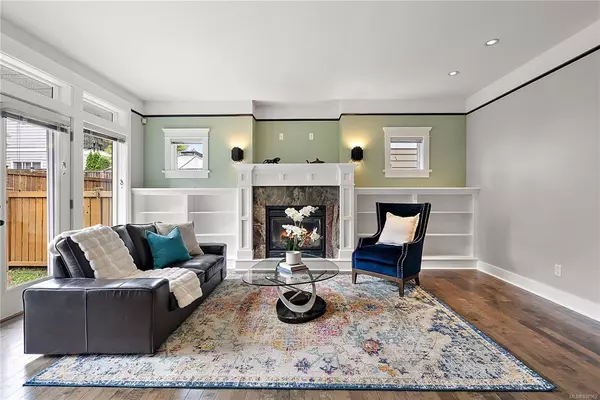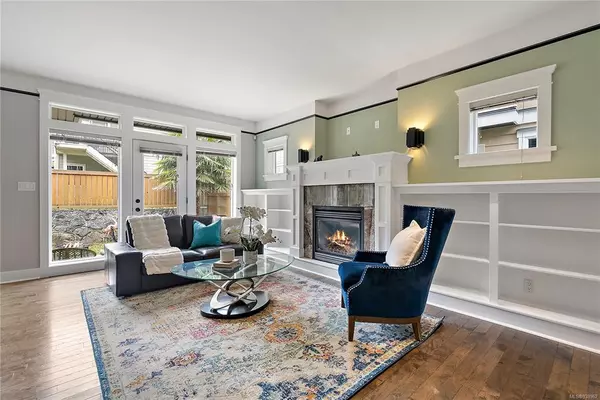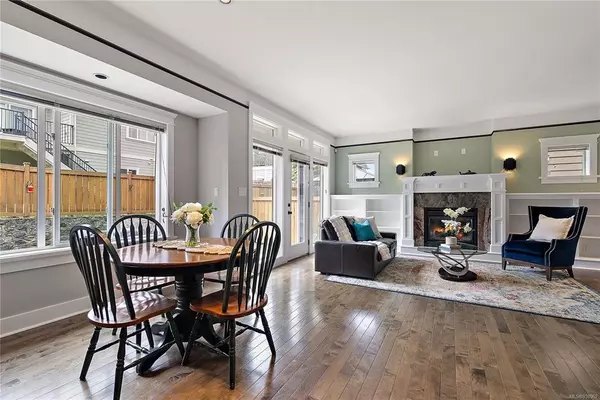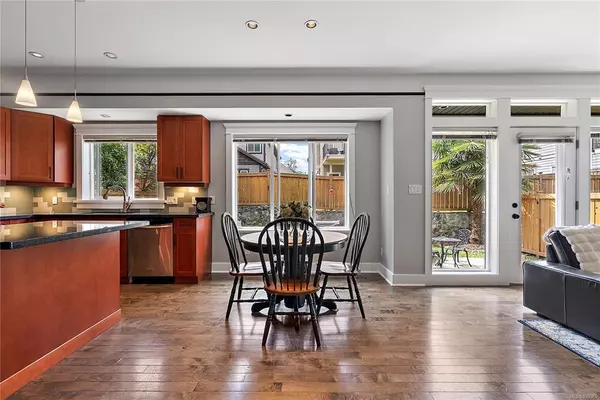$1,040,000
$1,050,000
1.0%For more information regarding the value of a property, please contact us for a free consultation.
1269 Kingfisher Pl Langford, BC V9B 5T5
4 Beds
3 Baths
2,191 SqFt
Key Details
Sold Price $1,040,000
Property Type Single Family Home
Sub Type Single Family Detached
Listing Status Sold
Purchase Type For Sale
Square Footage 2,191 sqft
Price per Sqft $474
MLS Listing ID 938962
Sold Date 09/14/23
Style Main Level Entry with Upper Level(s)
Bedrooms 4
Rental Info Unrestricted
Year Built 2007
Annual Tax Amount $3,846
Tax Year 2022
Lot Size 3,484 Sqft
Acres 0.08
Property Description
Located on a quiet no-thru street, this beautiful home is just steps to Langford Lake! Quality built in 2007 & featuring almost 2200sq/f of well-appointed space perfect for the large family. The main level features a large chef's kitchen w/ walk-in pantry & breakfast bar open to formal dining area, sunny patio & living room w/ gas fireplace & built-in shelving, plus den/office (or extra bedroom!) & 2pce bath! The upper floor features large family bath, laundry room & 4 huge bedrooms - or 3 plus big family/media room connecting to its own walk-in closet & bonus open loft office area! You'll be impressed w/ the incredible primary suite's massive spa-inspired 5pce ensuite & walk-in closet. Fully fenced level back yard, spacious double garage, in-floor heating, central vac & custom upgrades throughout make this stunning home a “must see” on your list. All of this in a great area walking distance to parks & trails and only minutes to world-class golf, dining, shopping & more!
Location
Province BC
County Capital Regional District
Area La Langford Lake
Direction North
Rooms
Basement Crawl Space
Kitchen 1
Interior
Interior Features Closet Organizer, Soaker Tub
Heating Electric, Natural Gas, Radiant Floor
Cooling None
Flooring Laminate, Wood
Fireplaces Number 1
Fireplaces Type Insert, Living Room
Equipment Central Vacuum, Central Vacuum Roughed-In
Fireplace 1
Window Features Blinds,Screens,Vinyl Frames
Appliance Dishwasher, F/S/W/D
Laundry In House
Exterior
Exterior Feature Balcony/Patio, Fencing: Full, Sprinkler System
Garage Spaces 2.0
Utilities Available Cable To Lot, Compost, Electricity To Lot, Garbage, Natural Gas To Lot, Phone To Lot, Recycling
Roof Type Fibreglass Shingle
Handicap Access Ground Level Main Floor
Total Parking Spaces 2
Building
Lot Description Level, Rectangular Lot
Building Description Cement Fibre,Frame Wood,Insulation: Ceiling,Insulation: Walls, Main Level Entry with Upper Level(s)
Faces North
Foundation Poured Concrete
Sewer Sewer To Lot
Water Municipal, To Lot
Structure Type Cement Fibre,Frame Wood,Insulation: Ceiling,Insulation: Walls
Others
Tax ID 027-002-535
Ownership Freehold
Acceptable Financing Purchaser To Finance
Listing Terms Purchaser To Finance
Pets Description Aquariums, Birds, Caged Mammals, Cats, Dogs
Read Less
Want to know what your home might be worth? Contact us for a FREE valuation!

Our team is ready to help you sell your home for the highest possible price ASAP
Bought with Engel & Volkers Vancouver Island


