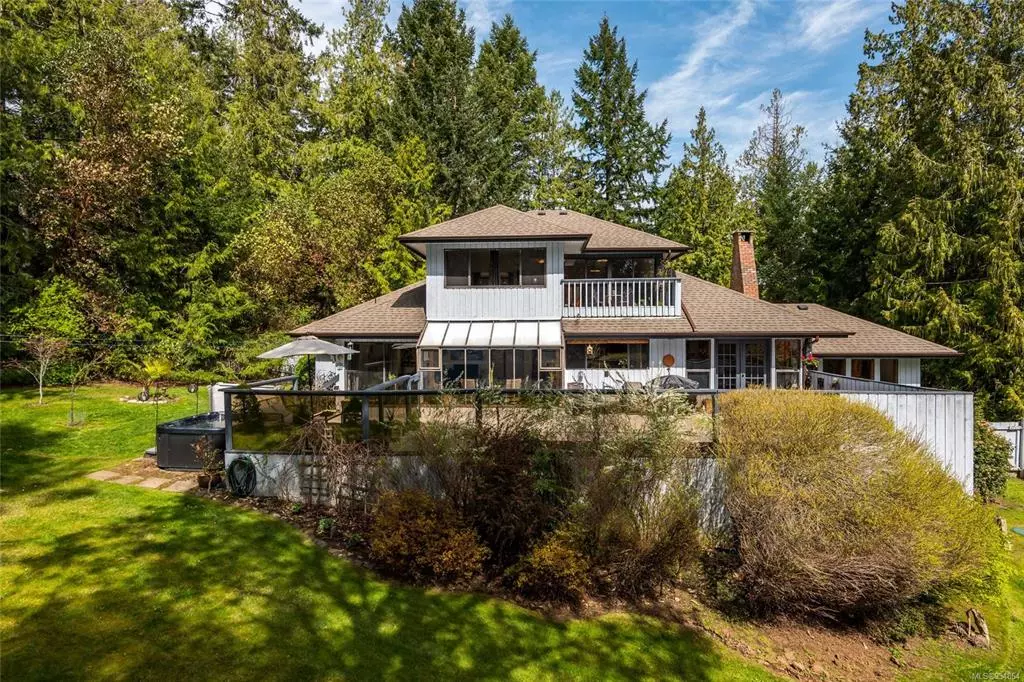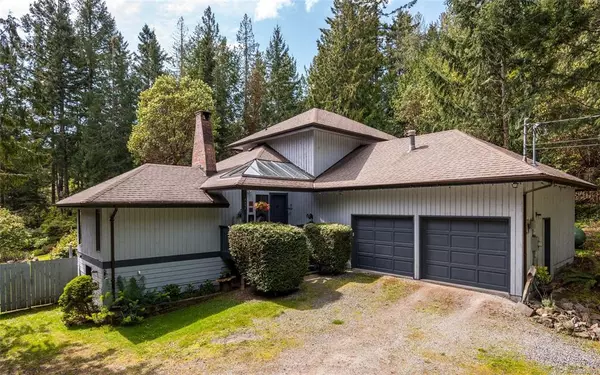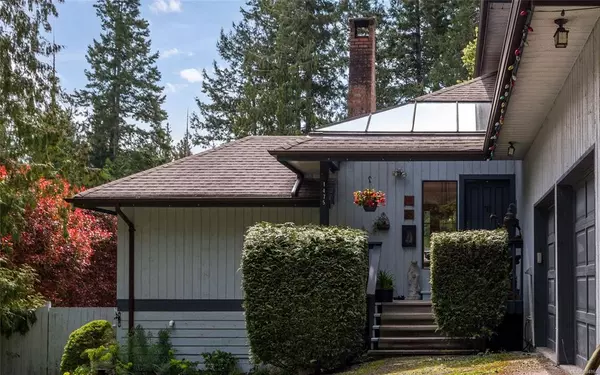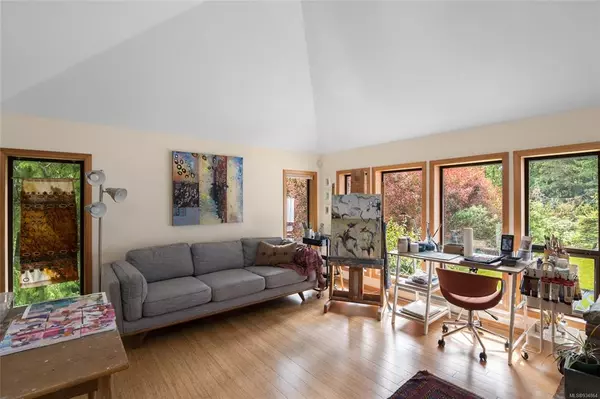$1,450,000
$1,465,000
1.0%For more information regarding the value of a property, please contact us for a free consultation.
1475 Oceanspray Dr North Saanich, BC V8L 5J7
3 Beds
2 Baths
2,035 SqFt
Key Details
Sold Price $1,450,000
Property Type Single Family Home
Sub Type Single Family Detached
Listing Status Sold
Purchase Type For Sale
Square Footage 2,035 sqft
Price per Sqft $712
MLS Listing ID 934864
Sold Date 09/14/23
Style Main Level Entry with Upper Level(s)
Bedrooms 3
Rental Info Unrestricted
Year Built 1983
Annual Tax Amount $3,811
Tax Year 2022
Lot Size 1.000 Acres
Acres 1.0
Property Description
On this Wonderful 1 acre private property sits a West Coast style 3 bed/2 bath 2000+ sq.ft. home. The Main floor is light filled & surrounded by nature with a living room that has the perfect spot to sit by the wood burning fire & admire the trees. The large dining room flows seamlessly to the outer deck, perfect for entertaining. It boasts an updated kitchen with stainless steel appliances, granite countertops & eating nook that welcomes you to the family room. Sitting on the upper level of this home is the Primary bedroom with ensuite & balcony, a private oasis amongst the treetops. Beautiful bamboo, wood & tile floors throughout. Loads of storage & a double garage with workshop area, a great spot to create. A bonus lap pool, with added hot tub is a great spot to lounge on the south facing spacious deck. Fruit trees, expansive lawns, woodland garden & shed all on a fenced backyard with a gate to trails. Including lots of parking for recreational vehicles. A true sanctuary!
Location
Province BC
County Capital Regional District
Area Ns Lands End
Zoning R-3
Direction North
Rooms
Other Rooms Storage Shed
Basement Crawl Space
Main Level Bedrooms 1
Kitchen 1
Interior
Interior Features Ceiling Fan(s), Dining Room, Eating Area, French Doors, Vaulted Ceiling(s), Workshop
Heating Baseboard, Electric, Propane, Radiant Floor, Wood
Cooling Other
Flooring Hardwood, Tile, Wood
Fireplaces Number 2
Fireplaces Type Electric, Family Room, Heatilator, Living Room, Wood Burning
Equipment Pool Equipment
Fireplace 1
Window Features Blinds,Insulated Windows,Screens
Appliance Built-in Range, Dishwasher, Dryer, Washer
Laundry In House
Exterior
Exterior Feature Balcony/Patio, Fencing: Full, Swimming Pool
Garage Spaces 2.0
Roof Type Asphalt Shingle
Handicap Access Ground Level Main Floor, Wheelchair Friendly
Total Parking Spaces 3
Building
Lot Description Irregular Lot, Private, Wooded Lot
Building Description Insulation: Ceiling,Insulation: Walls,Wood, Main Level Entry with Upper Level(s)
Faces North
Foundation Poured Concrete
Sewer Septic System
Water Municipal
Architectural Style West Coast
Structure Type Insulation: Ceiling,Insulation: Walls,Wood
Others
Tax ID 000-078-417
Ownership Freehold
Acceptable Financing Purchaser To Finance
Listing Terms Purchaser To Finance
Pets Allowed Aquariums, Birds, Caged Mammals, Cats, Dogs
Read Less
Want to know what your home might be worth? Contact us for a FREE valuation!

Our team is ready to help you sell your home for the highest possible price ASAP
Bought with Sutton Group West Coast Realty






