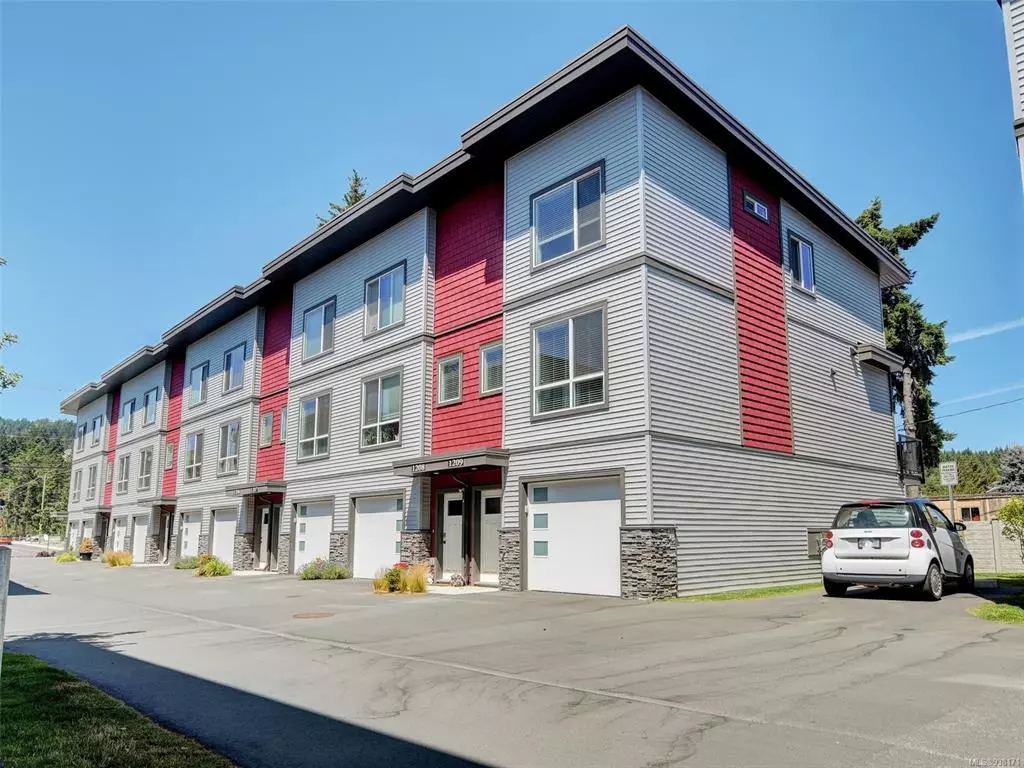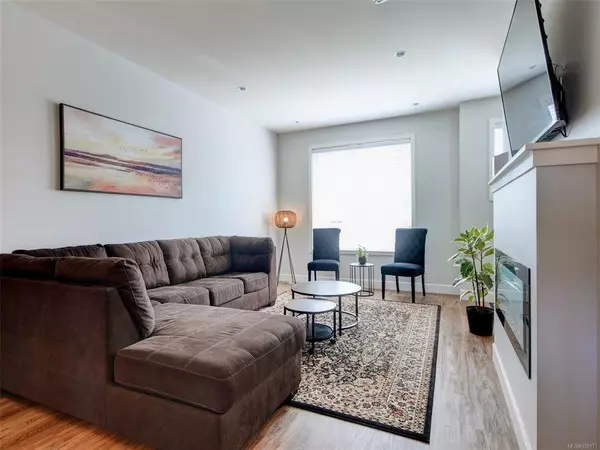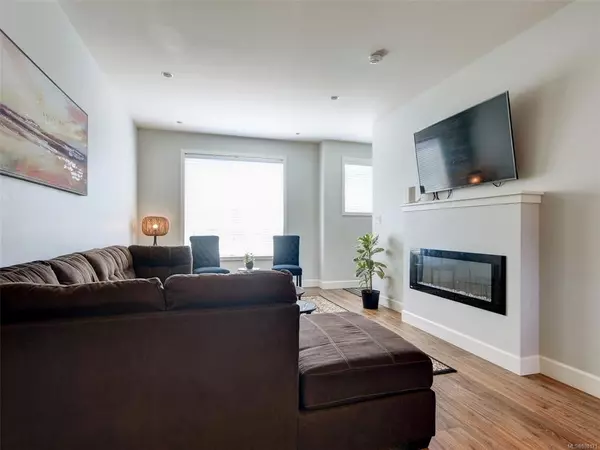$682,500
$699,000
2.4%For more information regarding the value of a property, please contact us for a free consultation.
3351 Luxton Rd #1209 Langford, BC V9C 2Y9
3 Beds
3 Baths
1,567 SqFt
Key Details
Sold Price $682,500
Property Type Townhouse
Sub Type Row/Townhouse
Listing Status Sold
Purchase Type For Sale
Square Footage 1,567 sqft
Price per Sqft $435
Subdivision Luxton Flats
MLS Listing ID 938171
Sold Date 09/26/23
Style Ground Level Entry With Main Up
Bedrooms 3
HOA Fees $252/mo
Rental Info Unrestricted
Year Built 2021
Annual Tax Amount $2,338
Tax Year 2022
Lot Size 1,306 Sqft
Acres 0.03
Property Description
Welcome to Luxton Flats! This incredible 3-bed 3-bath corner unit offers an ideal family-friendly oasis. Functional living space with 9’ ceilings, large windows, electric fireplace. Open-concept floorplan connects living area to modern two-toned kitchen, quartz countertops, gas stove, stainless steel appliances, and private outdoor space - perfect for BBQ season!
Upstairs: Primary Suite with walk-in closet and ensuite, 2 more bedrooms, family bathroom. Additional features include tandem garage with family room/office, ductless mini-split heat pump, air conditioning, roughed-in central vac, pet-friendly strata. Enjoy its prime location near Westshore Parkway amenities, Galloping Goose, Happy Valley Elementary, and major bus routes.
Don't miss this opportunity! Own a newer home with warranty, without the new build price or wait. Schedule a viewing today!
Location
Province BC
County Capital Regional District
Area La Happy Valley
Direction Southwest
Rooms
Basement None
Kitchen 1
Interior
Interior Features Dining/Living Combo
Heating Baseboard, Electric, Heat Pump
Cooling Air Conditioning, Wall Unit(s)
Flooring Carpet, Laminate, Tile
Fireplaces Number 1
Fireplaces Type Electric, Living Room
Equipment Central Vacuum Roughed-In, Electric Garage Door Opener
Fireplace 1
Window Features Blinds,Screens
Appliance Dishwasher, Dryer, F/S/W/D, Microwave, Oven/Range Gas, Refrigerator, Washer
Laundry In Unit
Exterior
Exterior Feature Balcony/Patio, Fencing: Full
Garage Spaces 2.0
Utilities Available Cable To Lot, Electricity To Lot, Garbage, Natural Gas To Lot, Phone To Lot, Recycling
Amenities Available Common Area
View Y/N 1
View Valley
Roof Type Asphalt Torch On
Total Parking Spaces 2
Building
Lot Description Family-Oriented Neighbourhood, Level, Marina Nearby, Near Golf Course, Rectangular Lot, Shopping Nearby
Building Description Frame Wood,Vinyl Siding, Ground Level Entry With Main Up
Faces Southwest
Story 3
Foundation Slab
Sewer Sewer Connected
Water Municipal, To Lot
Architectural Style West Coast
Structure Type Frame Wood,Vinyl Siding
Others
HOA Fee Include Garbage Removal,Insurance,Maintenance Grounds,Maintenance Structure,Property Management,Water
Tax ID 031-426-000
Ownership Freehold/Strata
Pets Description Cats, Dogs
Read Less
Want to know what your home might be worth? Contact us for a FREE valuation!

Our team is ready to help you sell your home for the highest possible price ASAP
Bought with Engel & Volkers Vancouver Island






