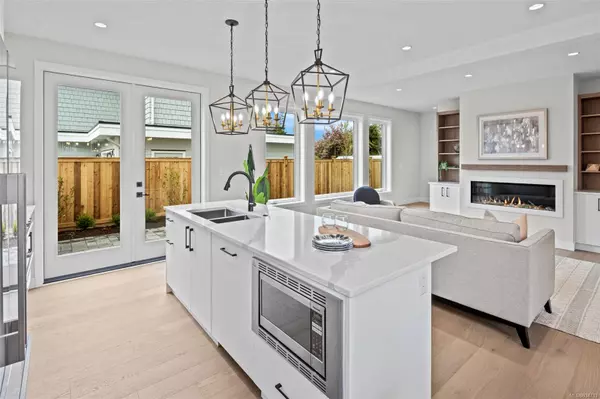$1,580,000
$1,600,000
1.3%For more information regarding the value of a property, please contact us for a free consultation.
2796 Dean Ave Saanich, BC V8R 3A8
3 Beds
3 Baths
1,862 SqFt
Key Details
Sold Price $1,580,000
Property Type Single Family Home
Sub Type Single Family Detached
Listing Status Sold
Purchase Type For Sale
Square Footage 1,862 sqft
Price per Sqft $848
MLS Listing ID 934733
Sold Date 09/29/23
Style Main Level Entry with Upper Level(s)
Bedrooms 3
Rental Info Unrestricted
Year Built 2023
Tax Year 2022
Lot Size 3,920 Sqft
Acres 0.09
Property Sub-Type Single Family Detached
Property Description
A rare opportunity to own a brand-new home on a quiet family-friendly street. Across from the newly revitalized Allenby Park, this 3 bedroom 3 bath home was designed with both fit & function in mind by award-winning Ryan Hoyt Designs & built by Seba Construction. The 9-foot ceilings with over-height doors on the main floor allow the light to flood into the open-concept living, dining, & kitchen area. The inspired kitchen features a premium Fisher Paykel appliance package, quartz countertops, a tile backsplash, & a pantry. Rounding out the main floor is a powder room & office/den. Upstairs you will find the primary bedroom with vaulted ceilings, a walk-in closet, and a spacious 5-piece ensuite. There are another 2 bedrooms, full bathroom, laundry area with sink, & flex room. Energy efficient heat pump to stay warm in the winter and cool in the summer, on-demand hot water, & built to BC Step Code 3. Close to schools, shopping transit, & the Jubilee Hospital.
Location
Province BC
County Capital Regional District
Area Se Camosun
Direction East
Rooms
Basement Crawl Space
Kitchen 1
Interior
Interior Features Dining/Living Combo, Soaker Tub, Vaulted Ceiling(s)
Heating Heat Pump
Cooling HVAC
Flooring Hardwood, Tile
Fireplaces Number 1
Fireplaces Type Electric
Fireplace 1
Window Features Insulated Windows,Vinyl Frames
Appliance Dishwasher, Dryer, Garburator, Microwave, Oven/Range Gas, Refrigerator, Washer
Laundry In House
Exterior
Exterior Feature Fenced, Fencing: Full, Sprinkler System
Garage Spaces 1.0
Roof Type Asphalt Rolled,Asphalt Shingle
Total Parking Spaces 1
Building
Building Description Cement Fibre,Frame Wood,Insulation All,Shingle-Wood, Main Level Entry with Upper Level(s)
Faces East
Foundation Poured Concrete
Sewer Sewer Connected
Water Municipal
Structure Type Cement Fibre,Frame Wood,Insulation All,Shingle-Wood
Others
Tax ID 031-592-821
Ownership Freehold
Acceptable Financing Purchaser To Finance
Listing Terms Purchaser To Finance
Pets Allowed Aquariums, Birds, Caged Mammals, Cats, Dogs
Read Less
Want to know what your home might be worth? Contact us for a FREE valuation!

Our team is ready to help you sell your home for the highest possible price ASAP
Bought with Royal LePage Coast Capital - Oak Bay





