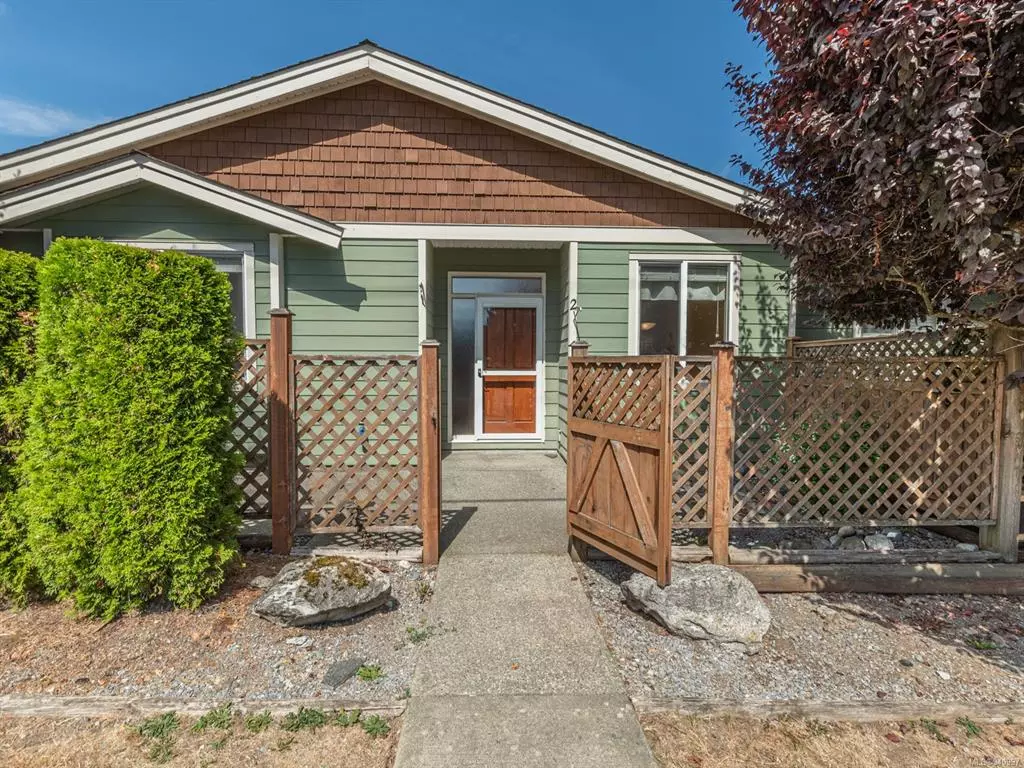$519,250
$529,000
1.8%For more information regarding the value of a property, please contact us for a free consultation.
332 Belaire St #2 Ladysmith, BC V9G 1B1
2 Beds
2 Baths
1,249 SqFt
Key Details
Sold Price $519,250
Property Type Townhouse
Sub Type Row/Townhouse
Listing Status Sold
Purchase Type For Sale
Square Footage 1,249 sqft
Price per Sqft $415
Subdivision Belwood Village
MLS Listing ID 940997
Sold Date 10/02/23
Style Other
Bedrooms 2
HOA Fees $359/mo
Rental Info Unrestricted
Year Built 2006
Annual Tax Amount $2,967
Tax Year 2022
Property Description
Perfectly positioned within a brief stroll of downtown Ladysmith, this delightful 2-Bedroom, 2-Bathroom Patio Home with a garage in Belwood Village embodies a chic and low-maintenance lifestyle. Boasting a generous and spacious layout, this 1200+ SqFt home presents an open-concept design and an abundant natural light. The inclusion of a natural gas fireplace adds both warmth and character, making the space even more inviting. The residence features your very own patio and a garage, along with a crawl space that adds extra storage convenience. The property is complemented by maintained green space, enhancing its overall allure. Tucked away in a serene strata community, this home fosters a tranquil and tightly-knit ambiance. This arrangement not only assures privacy and independence but also welcomes the companionship of pets. Measurements are approximate and should be verified if important.
Location
Province BC
County Ladysmith, Town Of
Area Du Ladysmith
Zoning R-3-A
Direction South
Rooms
Basement Crawl Space
Main Level Bedrooms 2
Kitchen 1
Interior
Interior Features Dining Room, Eating Area
Heating Baseboard, Natural Gas
Cooling None
Flooring Mixed
Fireplaces Number 1
Fireplaces Type Gas
Equipment Electric Garage Door Opener
Fireplace 1
Window Features Blinds,Vinyl Frames,Window Coverings
Appliance Dishwasher, F/S/W/D, Garburator
Laundry In Unit
Exterior
Exterior Feature Fenced, Low Maintenance Yard
Garage Spaces 1.0
Utilities Available Natural Gas To Lot
Roof Type Fibreglass Shingle
Handicap Access Ground Level Main Floor
Total Parking Spaces 1
Building
Lot Description Adult-Oriented Neighbourhood, Landscaped, Marina Nearby, Near Golf Course, Quiet Area, Shopping Nearby
Building Description Other, Other
Faces South
Story 1
Foundation Poured Concrete
Sewer Sewer Connected
Water Municipal
Architectural Style Patio Home
Structure Type Other
Others
Tax ID 026-727-820
Ownership Freehold/Strata
Pets Allowed Birds, Cats, Dogs, Number Limit
Read Less
Want to know what your home might be worth? Contact us for a FREE valuation!

Our team is ready to help you sell your home for the highest possible price ASAP
Bought with Royal LePage Duncan Realty





