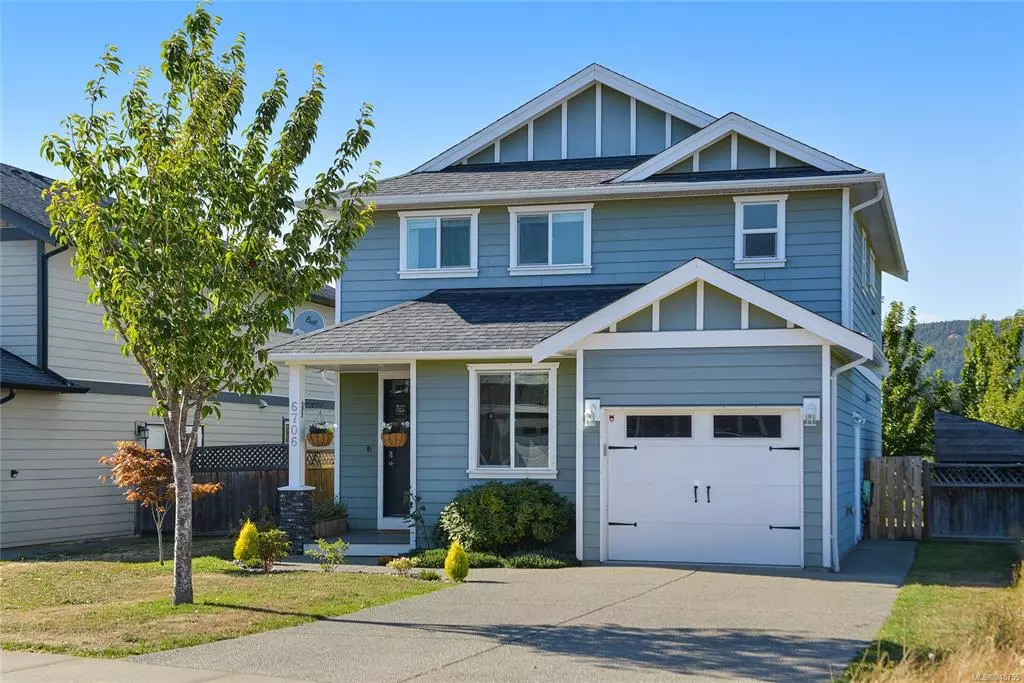$840,000
$849,000
1.1%For more information regarding the value of a property, please contact us for a free consultation.
6706 Steeple Chase Sooke, BC V9Z 0W3
4 Beds
3 Baths
1,893 SqFt
Key Details
Sold Price $840,000
Property Type Single Family Home
Sub Type Single Family Detached
Listing Status Sold
Purchase Type For Sale
Square Footage 1,893 sqft
Price per Sqft $443
MLS Listing ID 940755
Sold Date 10/27/23
Style Main Level Entry with Upper Level(s)
Bedrooms 4
Rental Info Unrestricted
Year Built 2013
Annual Tax Amount $3,702
Tax Year 2023
Lot Size 3,920 Sqft
Acres 0.09
Property Sub-Type Single Family Detached
Property Description
This centrally located home is very close to the Sooke Village, Schools, and Parks. Offering 4 beds and 3 baths with over 2800 sqft of living space including the unfinished full-height basement. The main level features a spacious open floor plan with a gas fireplace, large windows, stunning cabinets with stylish backsplash in the modern kitchen & dining room with a sliding glass door leading to a concrete patio with views of the hills. Also on the main floor, you will find the 4th bedroom and a 2pc bath. Upstairs has a huge primary bedroom w/walk in closet & full ensuite, 2 more bedrooms, a 4pc bath & laundry room. The lower level is perfect for Media/Games room, playroom, hobbies or just use for storage. Includes a single car garage & fully fenced back yard with gardens and a small area on the side to park the toys. Enjoy sunny summer days in the backyard or go for an adventure and explore all the outdoor adventures that Sooke has to offer.
Location
Province BC
County Capital Regional District
Area Sk Broomhill
Direction Northwest
Rooms
Basement Full, Partially Finished
Main Level Bedrooms 1
Kitchen 1
Interior
Interior Features Dining/Living Combo
Heating Baseboard, Electric, Natural Gas
Cooling None
Flooring Laminate, Tile
Fireplaces Number 1
Fireplaces Type Gas, Living Room
Fireplace 1
Window Features Blinds
Appliance Dishwasher, F/S/W/D, Microwave
Laundry In House
Exterior
Exterior Feature Fencing: Partial
Garage Spaces 1.0
Utilities Available Cable To Lot, Compost, Electricity To Lot, Garbage, Natural Gas To Lot, Phone To Lot, Recycling, Underground Utilities
View Y/N 1
View Mountain(s)
Roof Type Asphalt Shingle
Handicap Access Ground Level Main Floor
Total Parking Spaces 5
Building
Lot Description Central Location, Level, Marina Nearby, Recreation Nearby, Rectangular Lot
Building Description Cement Fibre, Main Level Entry with Upper Level(s)
Faces Northwest
Foundation Poured Concrete
Sewer Sewer Connected
Water Municipal
Structure Type Cement Fibre
Others
Tax ID 028-612-701
Ownership Freehold
Pets Allowed Aquariums, Birds, Caged Mammals, Cats, Dogs
Read Less
Want to know what your home might be worth? Contact us for a FREE valuation!

Our team is ready to help you sell your home for the highest possible price ASAP
Bought with Engel & Volkers Vancouver Island





